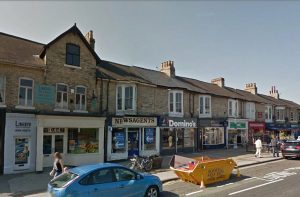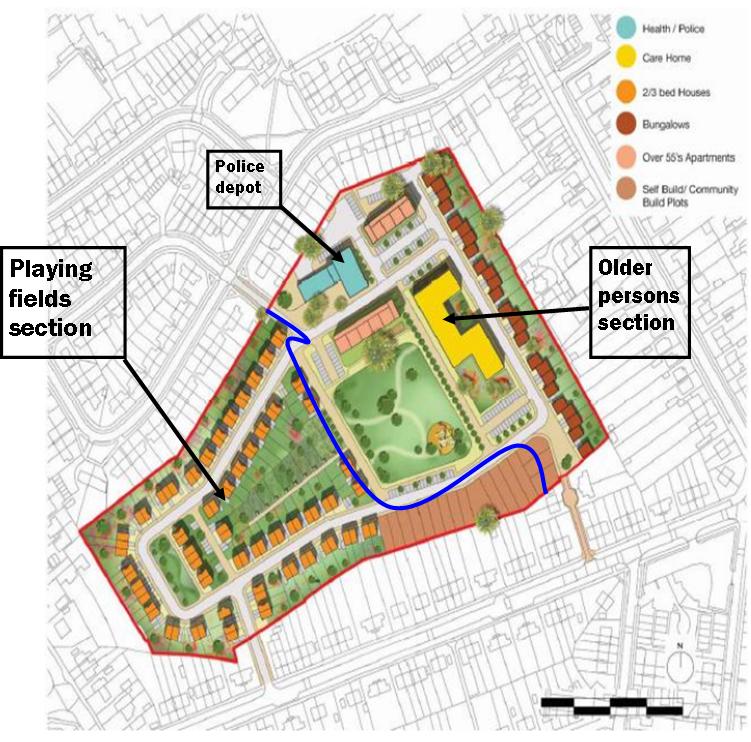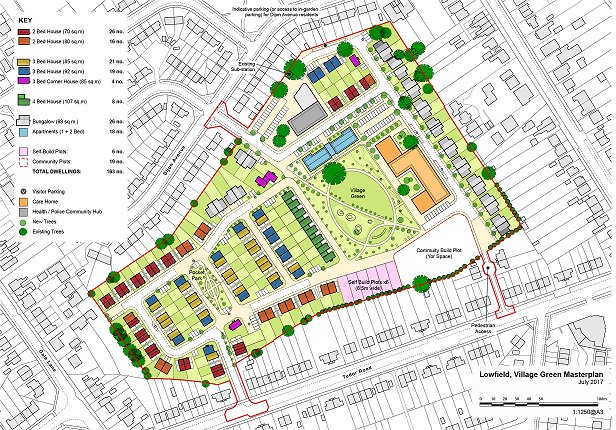Most of the Castle car park is set to close next summer when an ambitious project will see a replica of the Elizabethan Rose Theatre reconstructed there.
According to media reports four Shakespearean plays will be performed there (Macbeth, A Midsummer’s Nights Dream,Romeo and Juliet and Richard III.
The season at the 1000 seat outdoor theatre would run for 3 months from next June. The car park is likely to be out of use for much longer than that.
The imaginative project is the brainchild of local production company Lunchbox promotions who have previously been responsible for “Thor’s Tipi bar” and “The Ice Factor” at Christmas. The latter had to be moved from the Eye of York to the Designer Outlet following complaints from the nearby law courts.about noise.
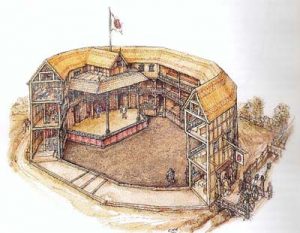
Sectional drawing of original Rose Theatre
The plans for the Theatre have not yet been published on the Council’s planning web site although the producers have been quoted as saying they hope to get permission “in September” (!).
It seems likely that talks on use of the car park have been on going with City leaders for some time. A decision to forgo income, from a car park which generates over £1 million a year, is a significant one for the Council.
The project is a welcome step up from the shipping container drinking village standard hitherto favoured by the Council for the Piccadilly area. No doubt hyperbole will flourish as adjectives like “imaginative”, “bold” “longsighted” vie with “reckless” & “ill-considered” for public attention.
The announcement comes at a time when the future of the whole Castle/Piccadilly area is being subject to a major public consultation. Perhaps the plan is a preemptive strike by those with a fixed view about the future use of the Castle precinct?
There are certainty some questions to be answered about the effect that losing much of York’s popular, and most accessible car park, will have on a City centre retail economy which has been under siege for the last 5 years.
It probably means that the drift to York becoming a “playground” destination will accelerate albeit in this case with perhaps a slightly more refined clientele than comprise the average stag party group.
Ironically the original Rose theatre also had to compete with more down to earth Elizabethan pastimes including “bear-baiting, bull-baiting, and brothels” (see below)

Richard III finally makes it to a York car park?
Footnote – The original Rose Theatre in London
. The Rose was built by dyer and businessman Philip Henslowe in 1587. Henslowe, an important man of the day, had many impressive titles, including Groom of the Chamber to Queen Elizabeth from the early 1590s, Gentleman Sewer to James I from 1603, and churchwarden and elected vestryman for St. Saviour’s Parish from 1608.
Henslowe built the Rose above an old rose garden on the Bankside near the south shore of the Thames, in Surrey. The Rose property consisted of a plot lying on the corner of Maiden Lane and Rose Alley — an alley about 400 feet long, “leadinge [south] from the Ryver of thames into the saide parcell of grownde,” according to Henslowe’s own papers. By the time Henslowe acquired the land lease and began drawing up plans for the Rose, professional playhouses like the Theatre, and the Curtain had been open for over a decade.
Realising the ease with which audiences could ferry across the Thames to London’s South Bank, Henslowe desired to establish a playhouse in that particular location, already familiar to Henslowe’s contemporaries as an area saturated with sundry and sometimes infamous pastymes such as bear–baitings, bull-baitings, and brothels.
The Rose was round and elegant, solidly composed of brick and timber, and easily accessible, making it more sophisticated than the Theatre. After 1592, the Rose seems to have become very popular, and many acting companies performed on its stage, including Lord Strange’s Men (probably including Shakespeare as an actor) from 1592 to 1593, Sussex’s Men from 1593 to 1594, the Queen’s Men in 1594, the Admiral’s Men (Shakespeare’s chief rivals, who performed in the Rose for seven years starting in the spring of 1594), and Worcester’s Men as late as 1603.
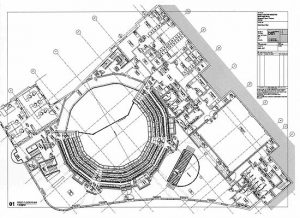
Plans for London’s Rose Theatre
During the plague of 1593, the Rose closed down for a time, and nearly 11,000 Londoners succumbed. It appears that actors from Lord Strange’s Men were among those that perished because, when the Rose did reopen, Sussex’s Men opened in their place.
What happened to Shakespeare at this time is an enigma; however, he might have been making plans to move across the river and join Heminges at the Theatre.
The Rose had many successful years, standing the lone, majestic playhouse on the Bankside. But others wished to share in Henslowe’s success and new theatres were built beside the Rose, contributing to its ultimate demise.
The land lease Henslowe had secured some thirty-one years before, expired in 1605. Records show that Henslowe, although suffering financially due to the competing playhouses (primarily the Globe), was ready to renew his lease under the original terms, but the parish from which he was renting insisted on renegotiating the contract, tripling his rent, and demanding 100 marks toward the upkeep of the parish. Henslowe was livid and replied to the parish, exclaiming that he ‘wold [r]ather pulledowne the playehowse then . . . do so.”
Henslowe gave up the Rose in 1605, and it is assumed that it was torn down the following year. Henslowe went on to build the Hope Theatre in 1613, and he died in 1616.
Mabillard, Amanda. Shakespeare’s Theatres: The Rose. Shakespeare Online. 20 Aug. 2000. 5th August 2017 http://www.shakespeare-online.com/theatres/therose.html .
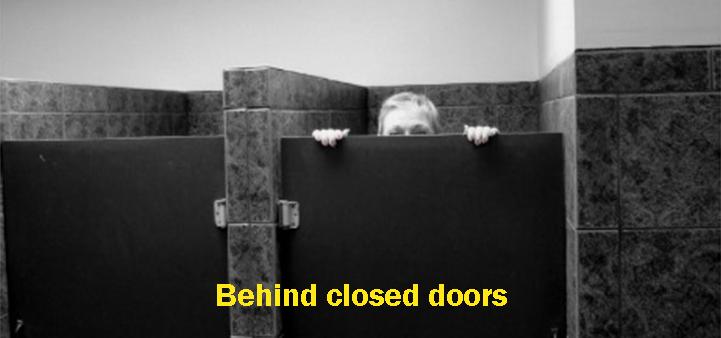 The Council has revealed that it has done a deal to sell 0.74 acres of land to Yorspace at the Lowfield school site.
The Council has revealed that it has done a deal to sell 0.74 acres of land to Yorspace at the Lowfield school site.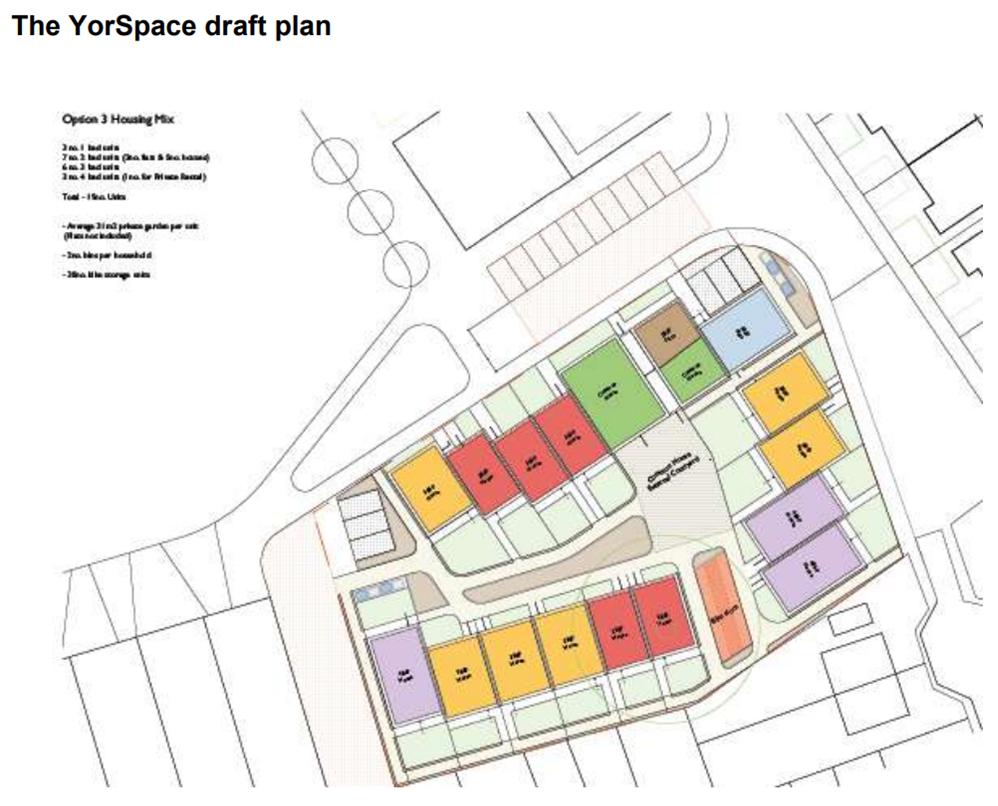

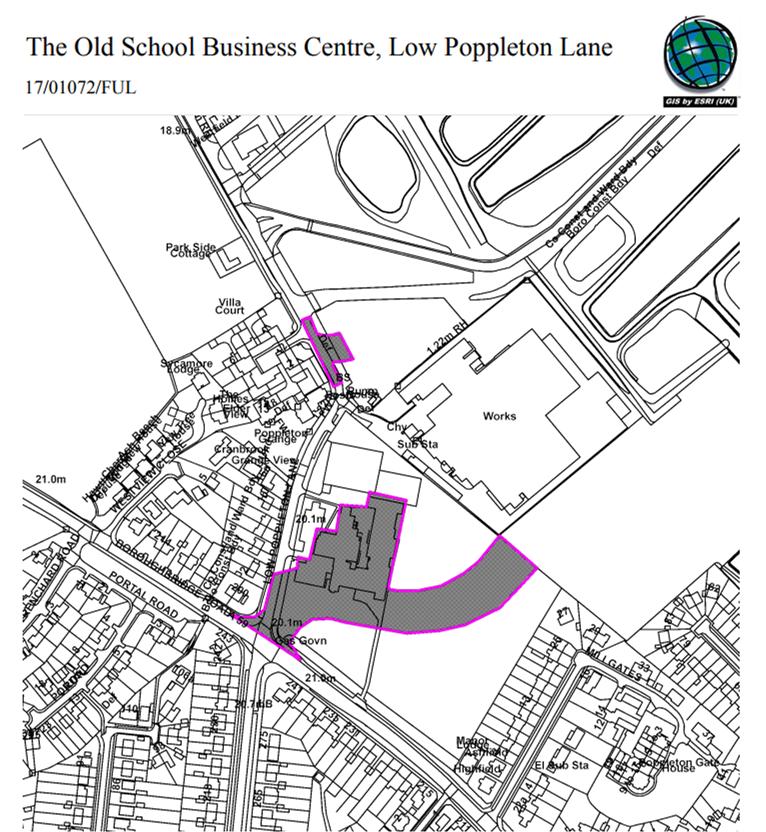



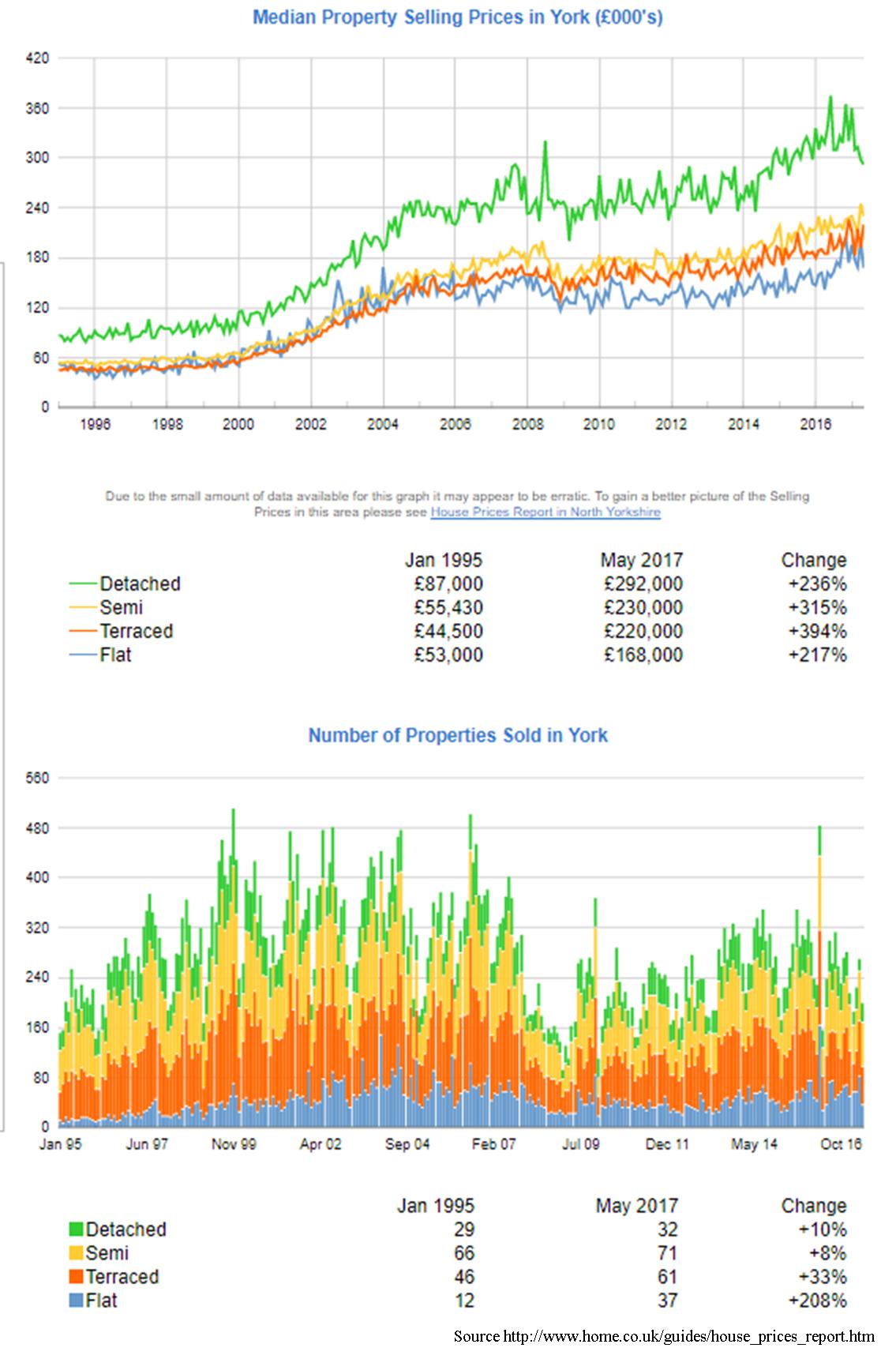
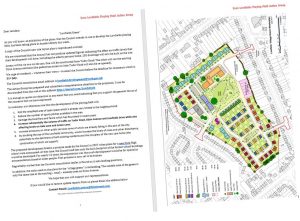
 The Council have now Emailed local Councillors giving an outline of the “improvements” that they hope to make on Chesney Field in Foxwood.
The Council have now Emailed local Councillors giving an outline of the “improvements” that they hope to make on Chesney Field in Foxwood.