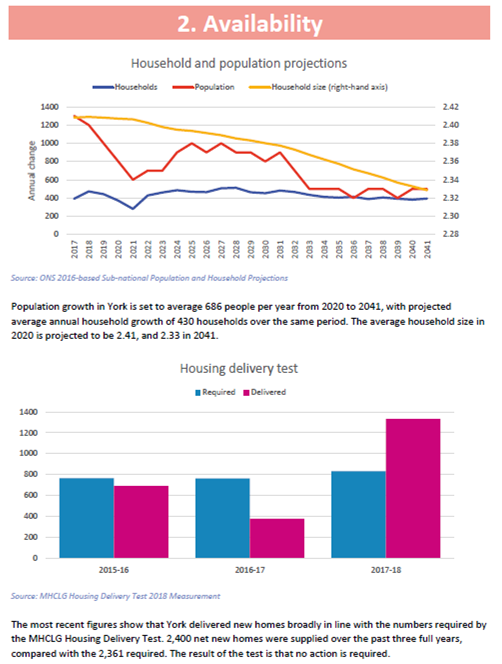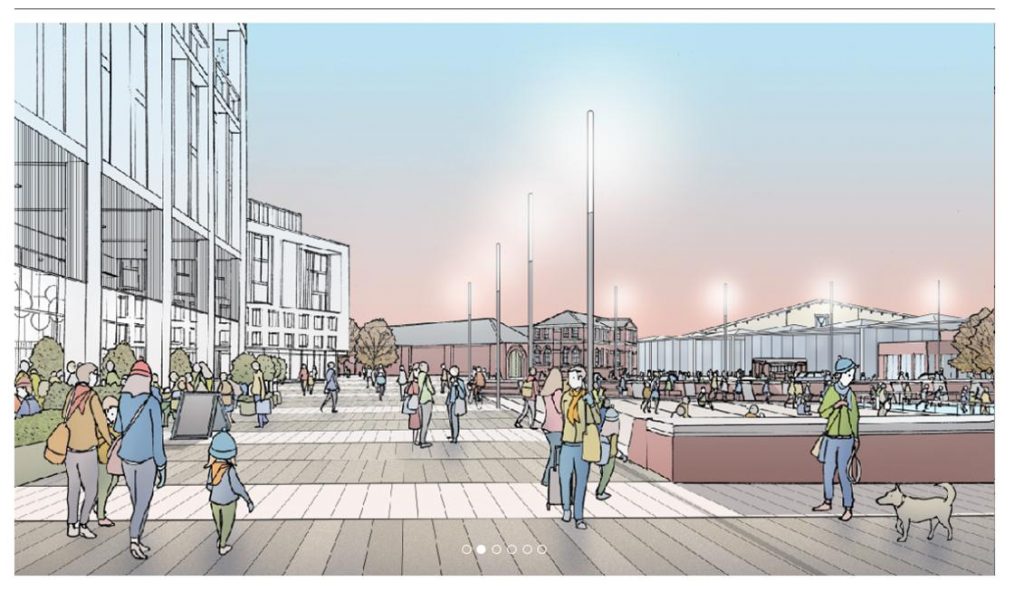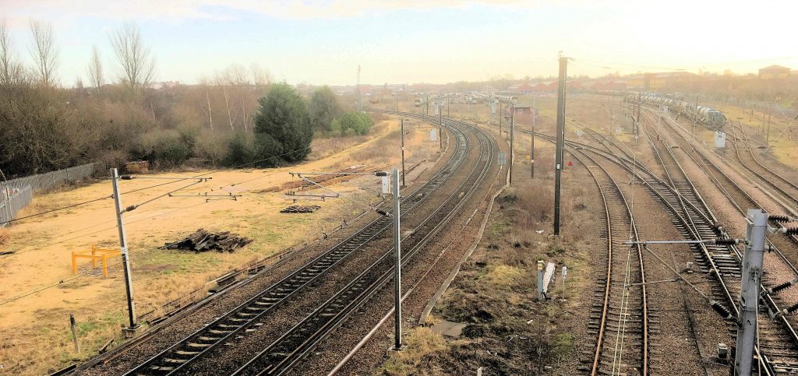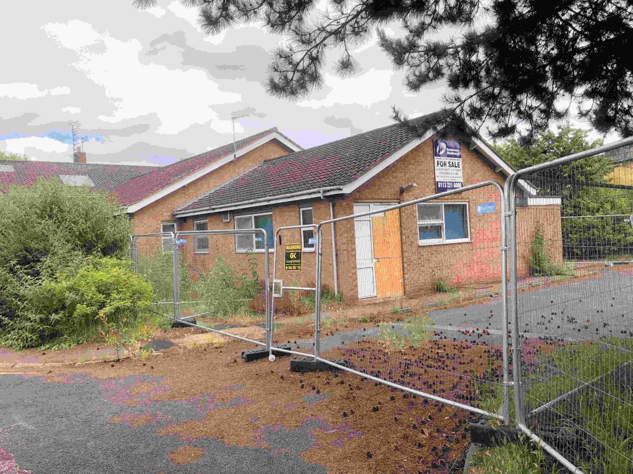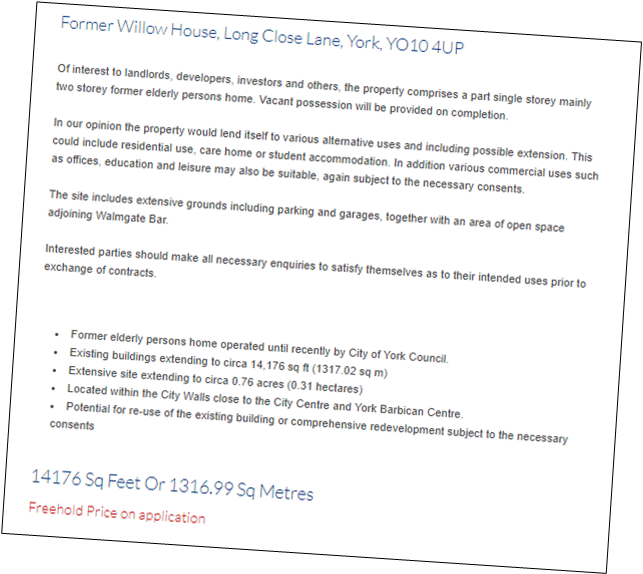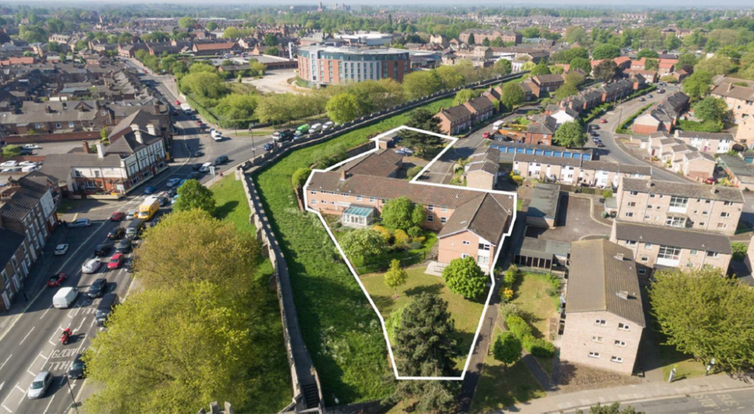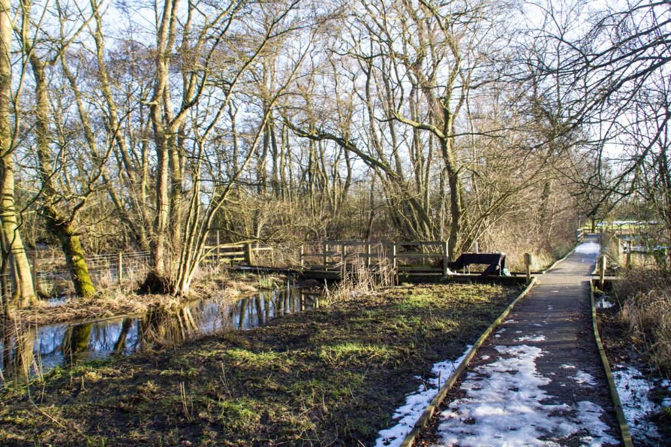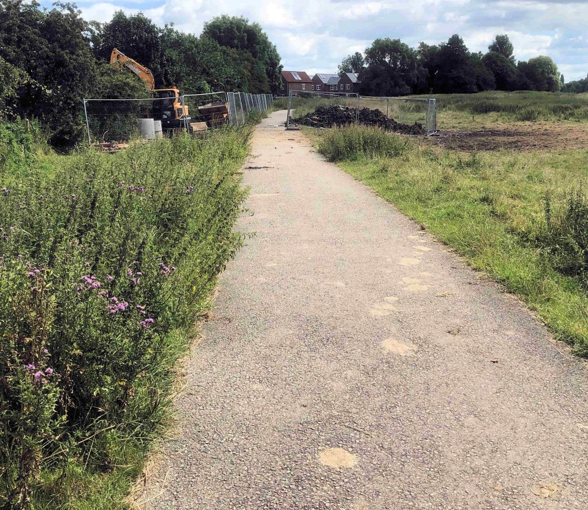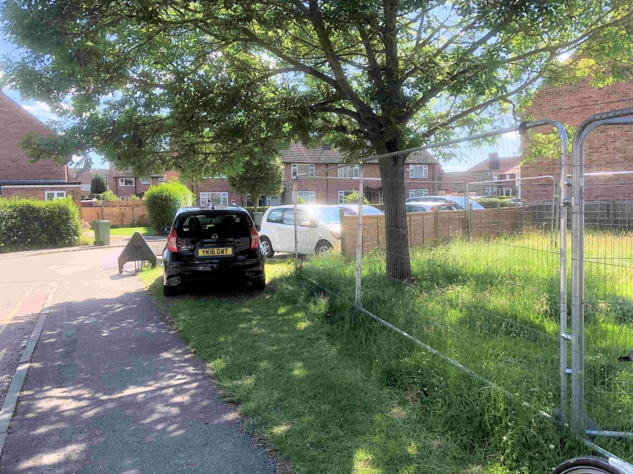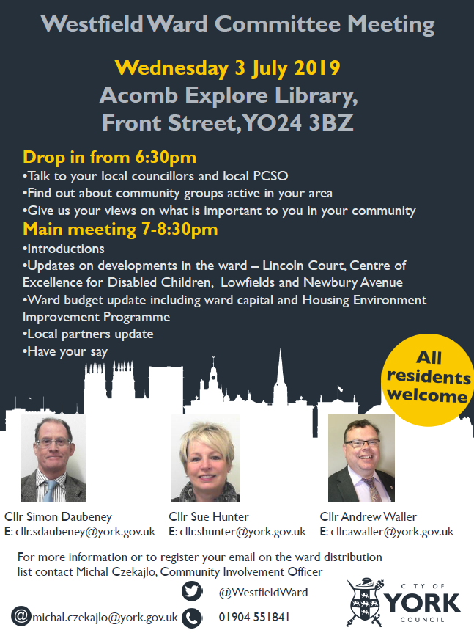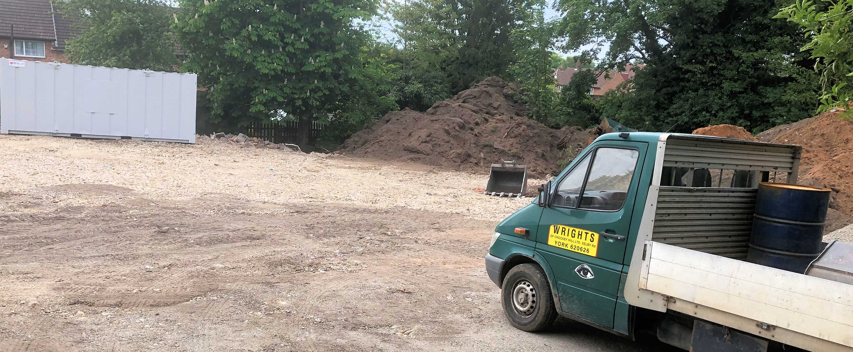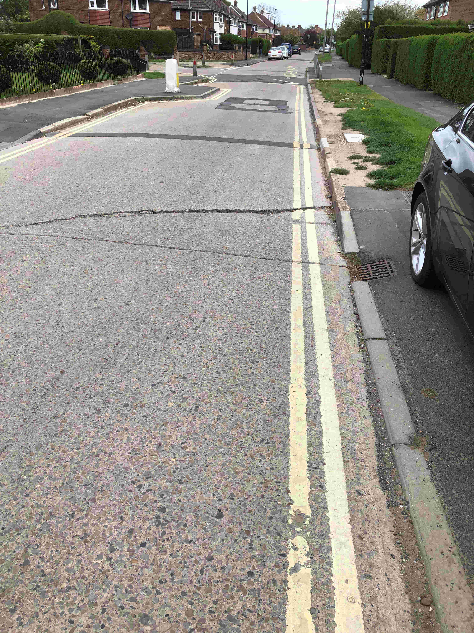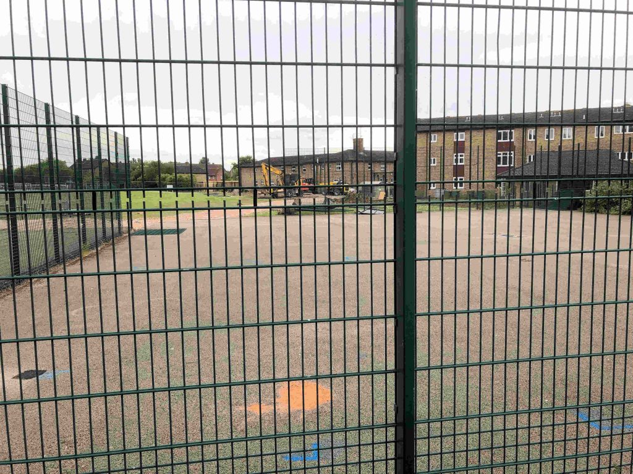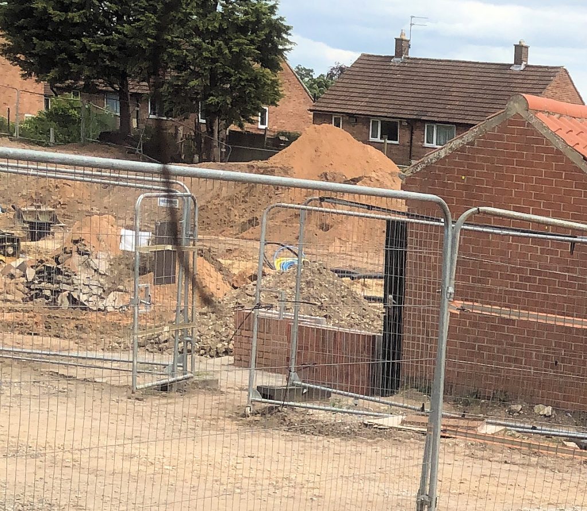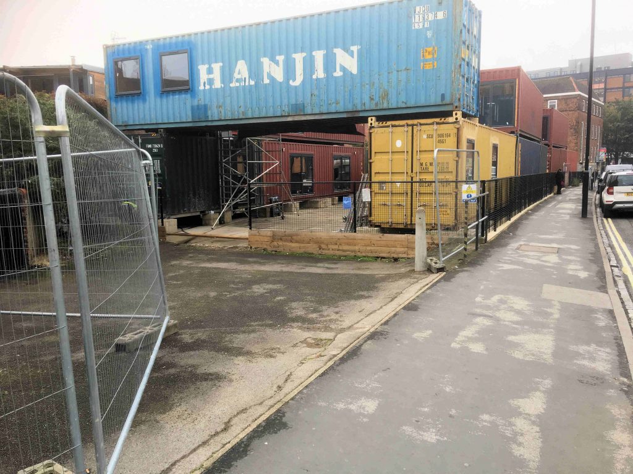Local Government Association (LGA) report says the house-building rate in York is comparable to rest of the country.
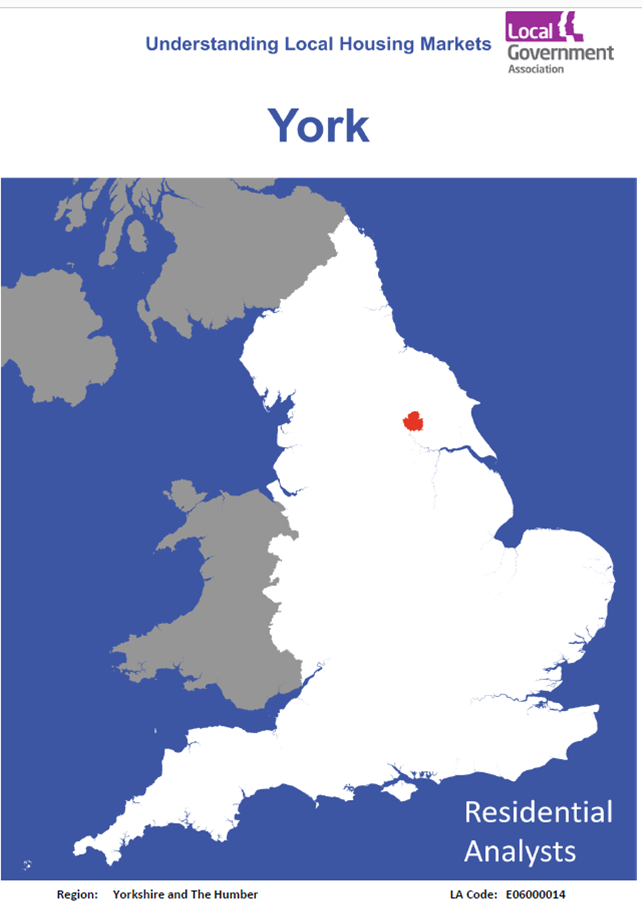
The net new supply in York increased the existing housing stock by 1.5% during 2017/18.
This is much higher than the England average of 0.9%, suggesting the level of local supply is unlikely to be an issue. The Government’s national target of 300,000 homes per year is equivalent to 1.3%.
Population growth in York is set to average 686 people per year from 2020 to 2041, with projected average annual household growth of 430 households over the same period. This is significantly lower that the Council is forecasting in its draft Local Plan

According to the report, which was published this week, the average house price in York in 2018 was £254,000. The median ratio of house prices to local earnings is 8.8. This is higher than the England average of 8.0, suggesting high house prices are likely to be an issue for some
Private rents in York in the 12 months to September 2018 ranged from £565 per month for a lower quartile one bed to £2,058 for an upper quartile four (or more) bed property. The overall median private rent was £745, which is approximately the same as the England average of £690, suggesting that high private rents may also be an issue.
House prices in York in December 2018 are higher than their 2007/08 peak by 25.4%, compared with England at +27.3%.
Employment in York improved from 75.3% in 2014/15 to 78.7% in 2017/18; unemployment changed from 3.6% to 3.1%; and economic inactivity changed from 21.7% to 19.4%.
Gross domestic household income in York was £18,070 per person per year in 2016, compared with £14,133 in 2006. By comparison the figure for England changed from £15,349 to £19,878 over the same period.
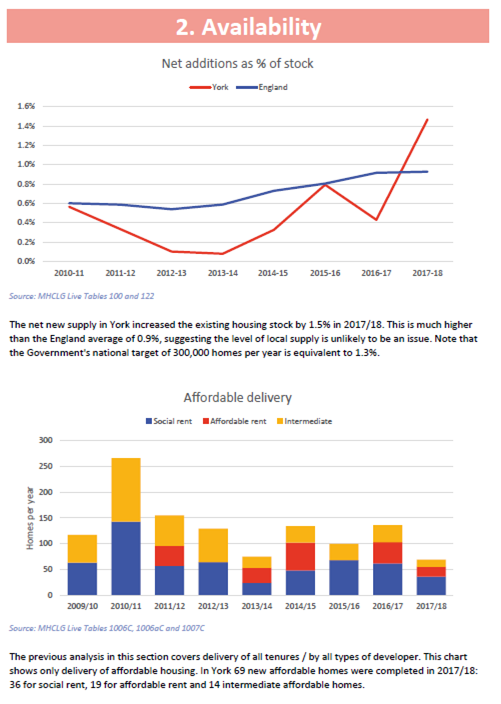
The overall population in York changed by +0.6% due to migration in the 12 months to June 2017: +0.2% from domestic sources and +0.4% from international.
By age, the largest single contribution to growth was from 19-year olds.
The average life expectancy for people born in 2015-17 in York is 80.2 years for men and 83.5 years for women.
The equivalent national figures are 79.6 and 83.1 respectively.
The report confirms that second home ownership, empty homes and inward migration numbers are not significant issues for the City compared to the rest of the country.
The full report can be read by clicking here
