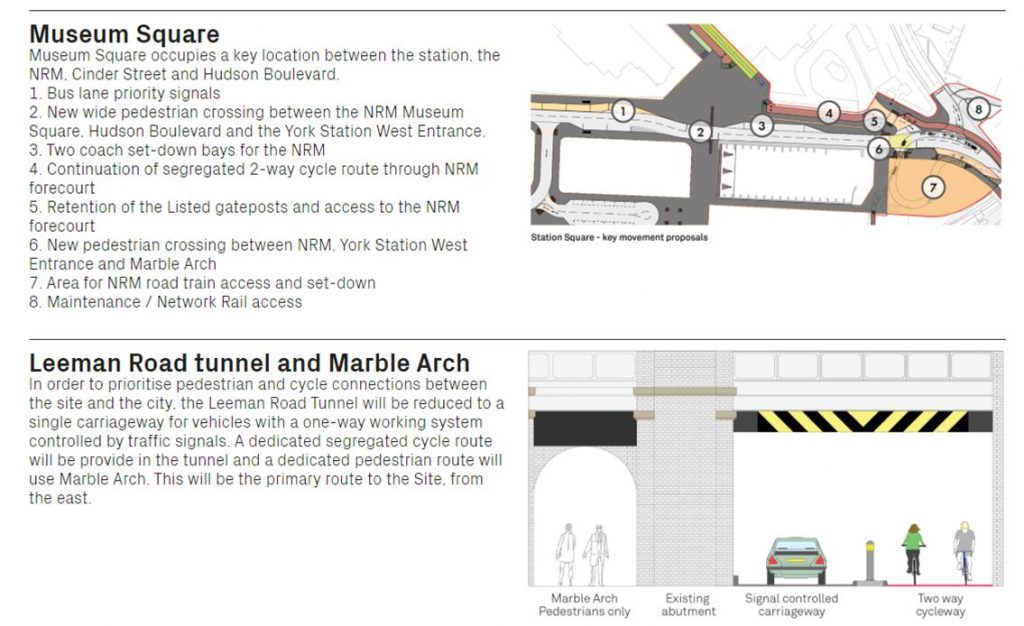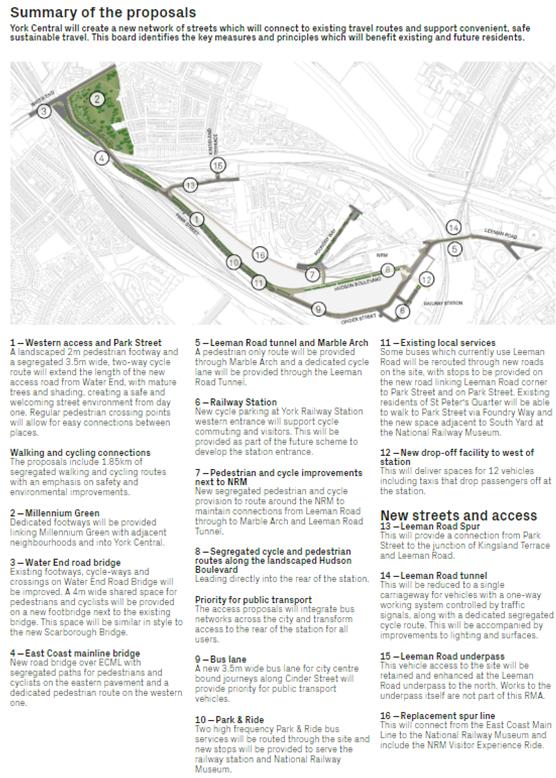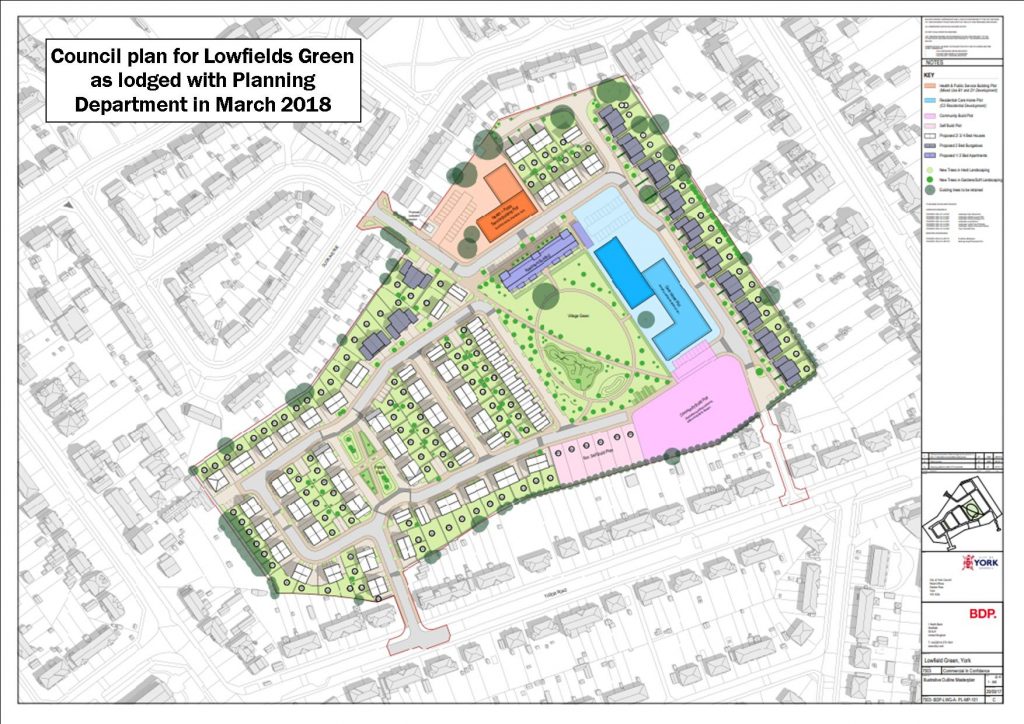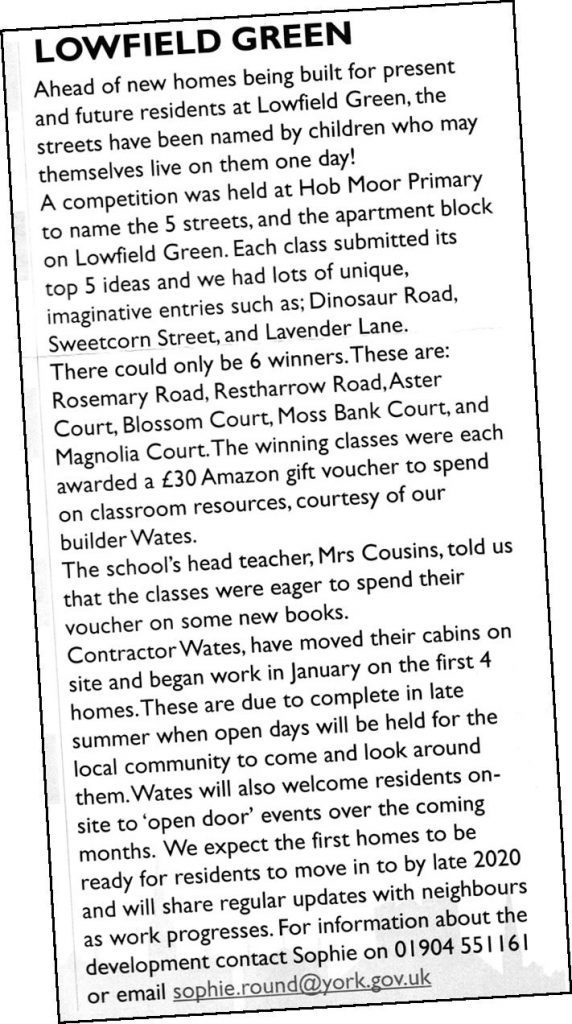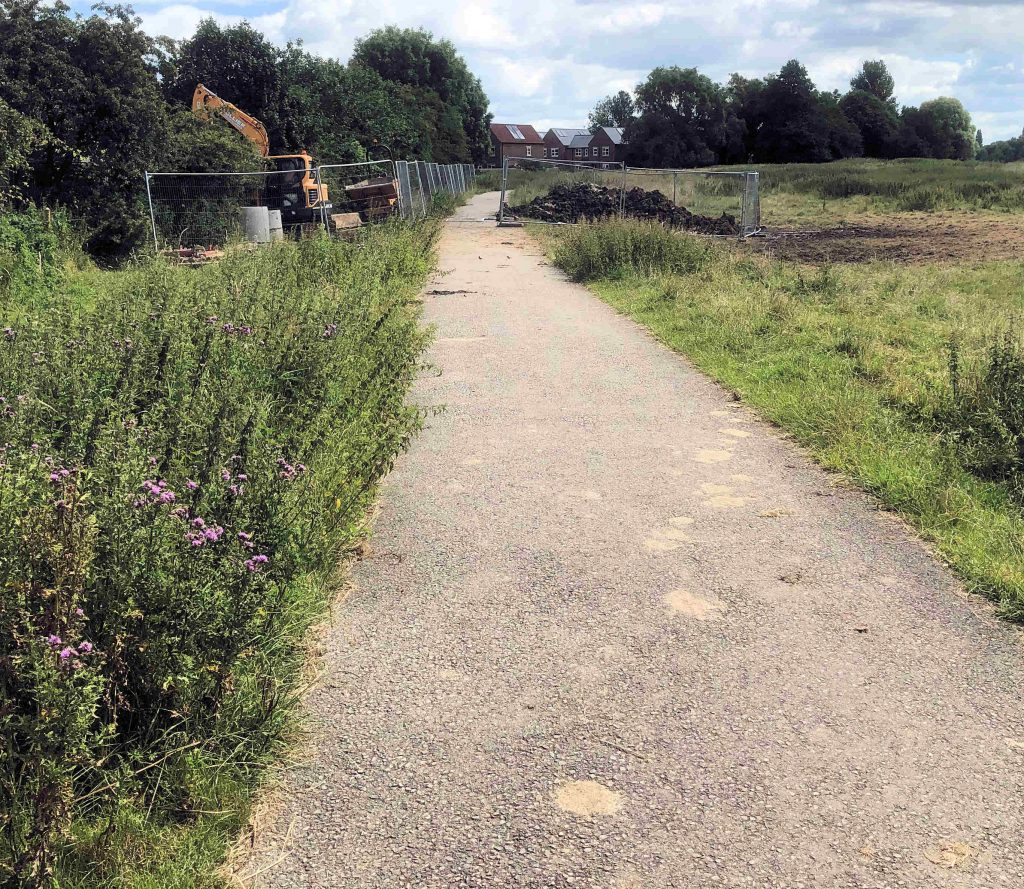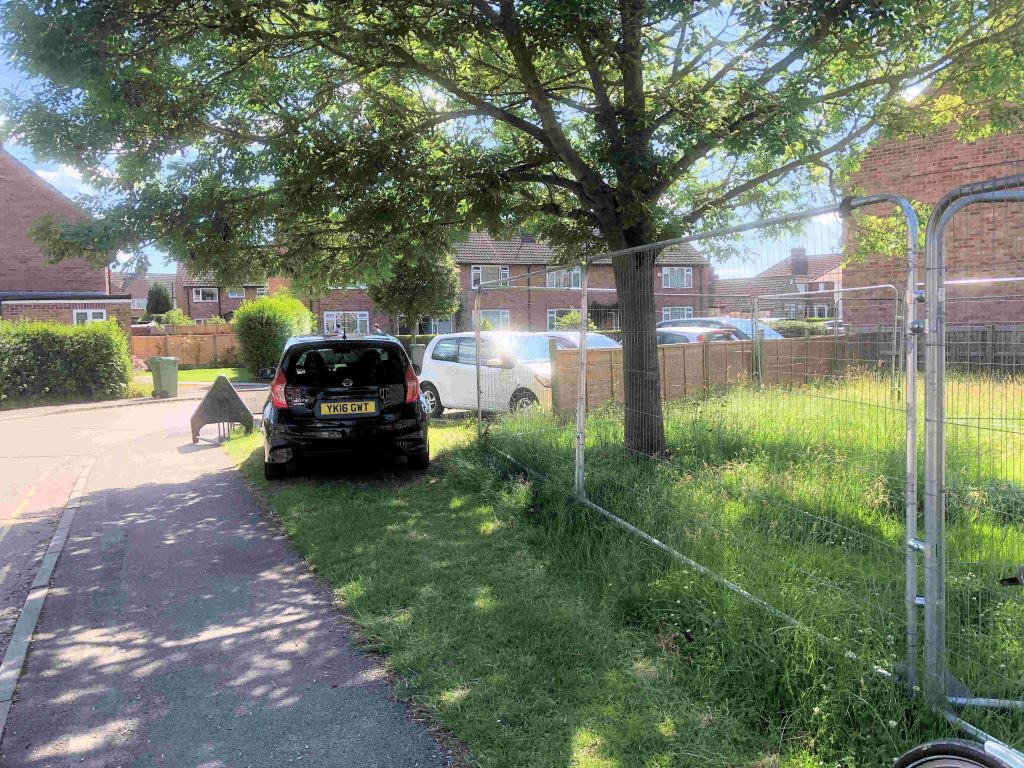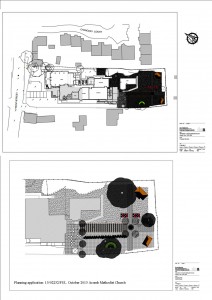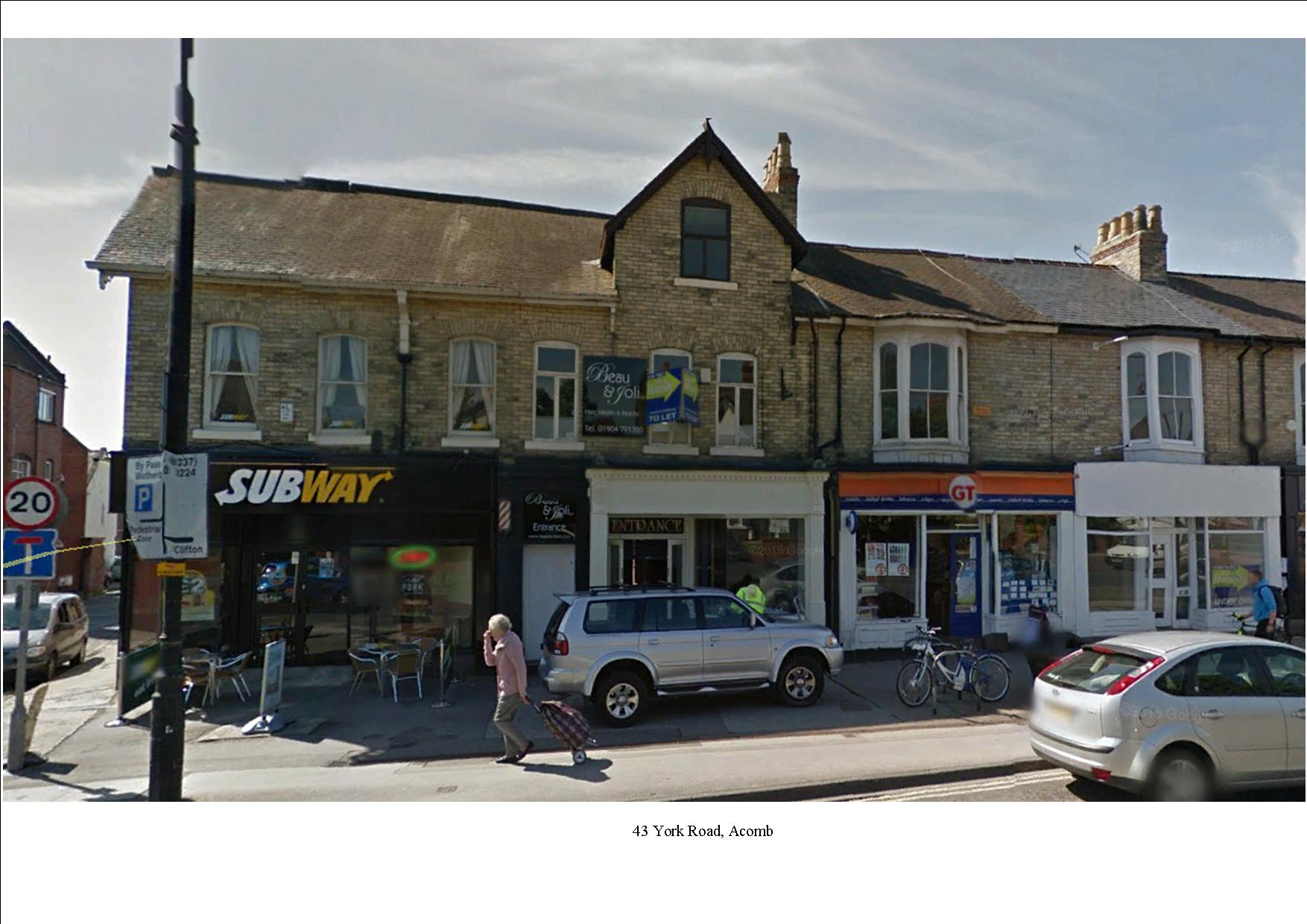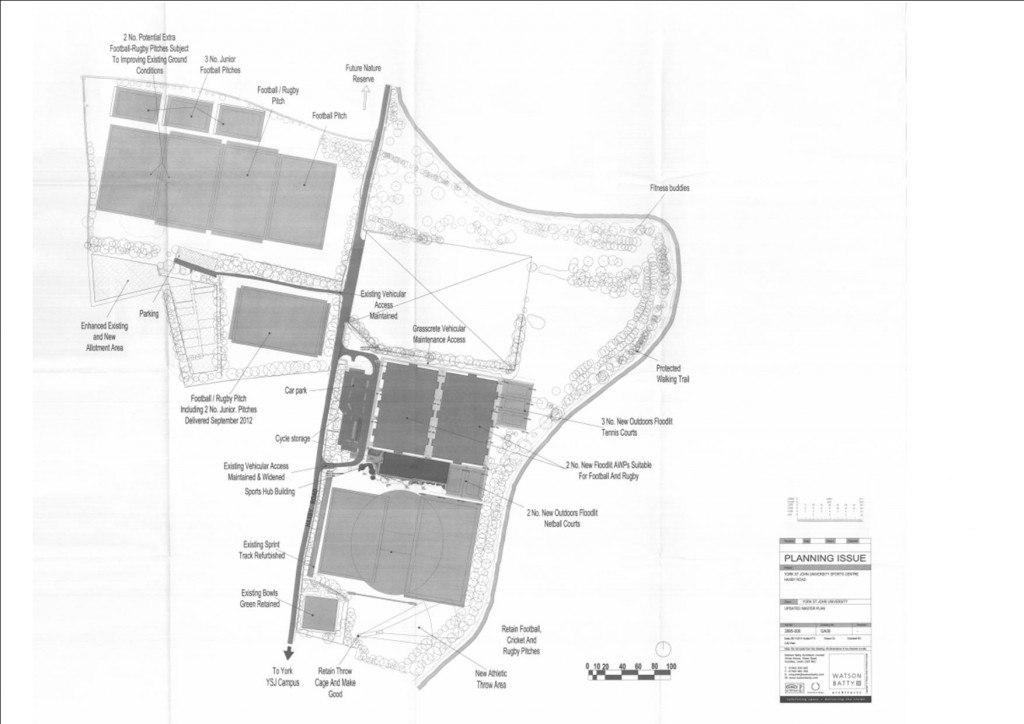Proposals to develop two long term empty sites in York will be before the planning committee next week. Together the development of the sites could provide nearly 700 new homes in the City.
Gas works site, Heworth Green
The proposal is for the erection of a maximum of 625 residential apartments, 130 sqm of retail or community use floorspace.
Two gas governor compounds will be retained, and the site will be remediated with the old gasholder removed and gas pipes relocated underground.
The plans cover associated access, car parking, amenity space and landscaping after demolition of existing pipework, structures and telephone mast.
The brownfield site is allocated for housing in the revised York Local Plan. The site is no longer classified as contaminated.
The plans would see 370 one bed, 194 two bed and 61 three bed apartments built.
The report suggests that 20 social rent houses will be provided (off site) as part of the plans. In addition around 130 of the on-site apartments will be available for private rent, discounted by 30%.
There have been concerns registered about inadequate car parking arrangements and the York Civic Trust has said that the plans are an “overdevelopment”.
The development will cost £154 million. It is recommended for approval by Council officials.

Ashbank Shipton Road
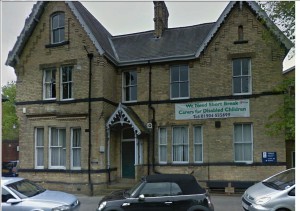
Ashbank – scheduled to be converted into flats since 2013
Another long term empty property badly in need of redevelopment are the former Council offices at Ashbank. The building has been empty for over 8 years and is still owned by the York Council.
The application involves the demolition of Barleyfields and erection of 54 assisted living apartments and communal facilities. The modern extensions to Ashbank would be demolished and the building converted into 4 assisted living apartments. There would be changes to parking and landscaping arrangements.
Planning permission was previously granted for four 2½ storey dwellings to the rear of Ashbank with conversion of the villa to 5 apartments. This permission has not been implemented.
12 of the new units will be “affordable”
There have been 12 objections registered some connected with the loss of tree cover (although replacement planting is proposed) and building height
The site is classified as “brownfield”
Officials are recommending approval of the plans

