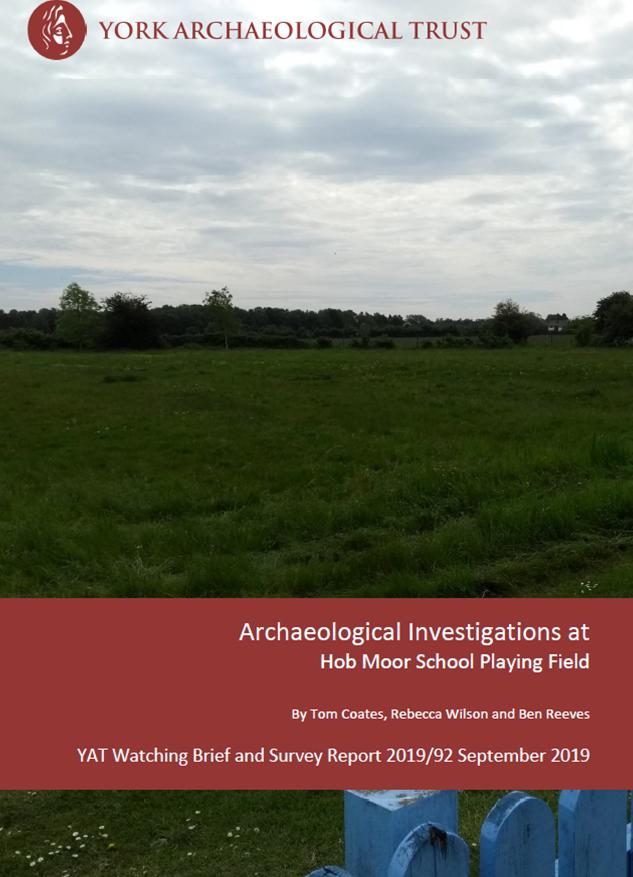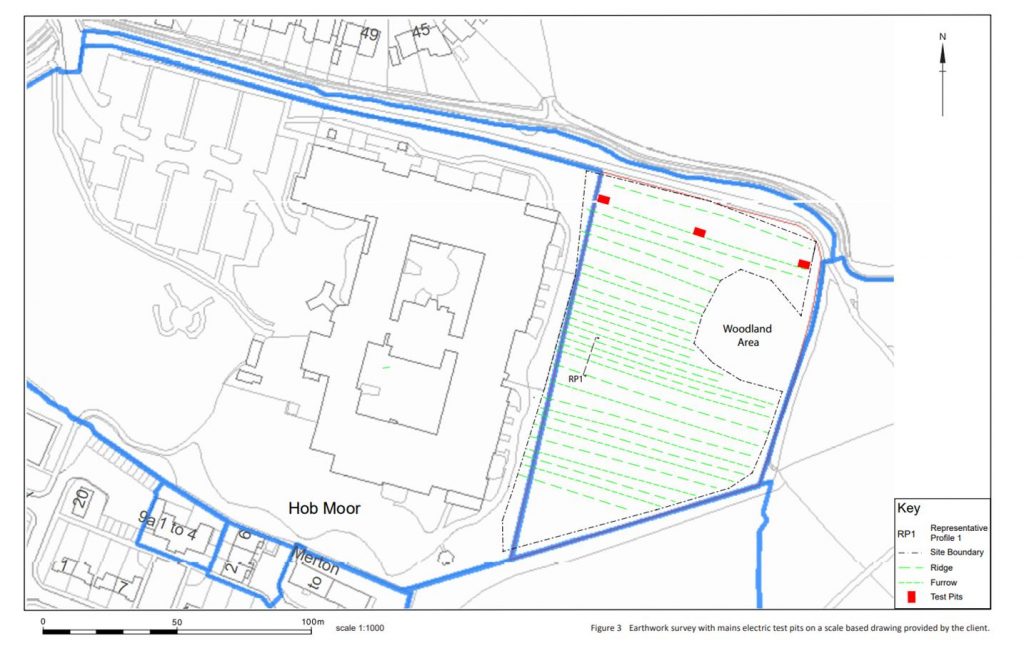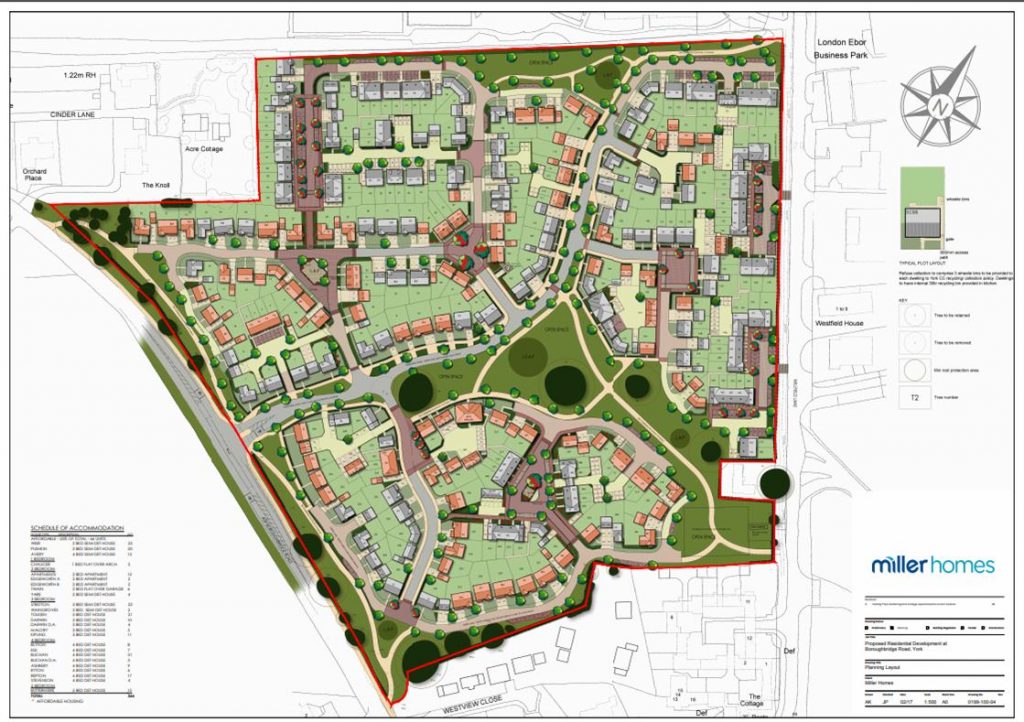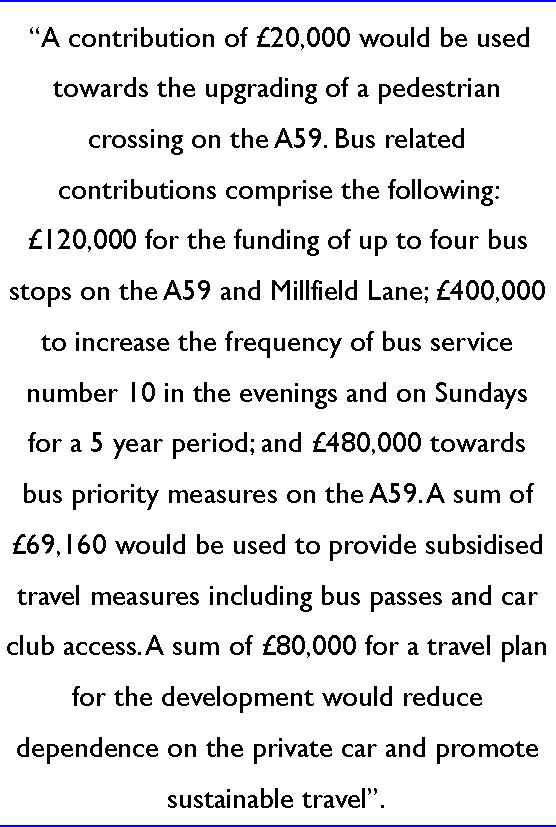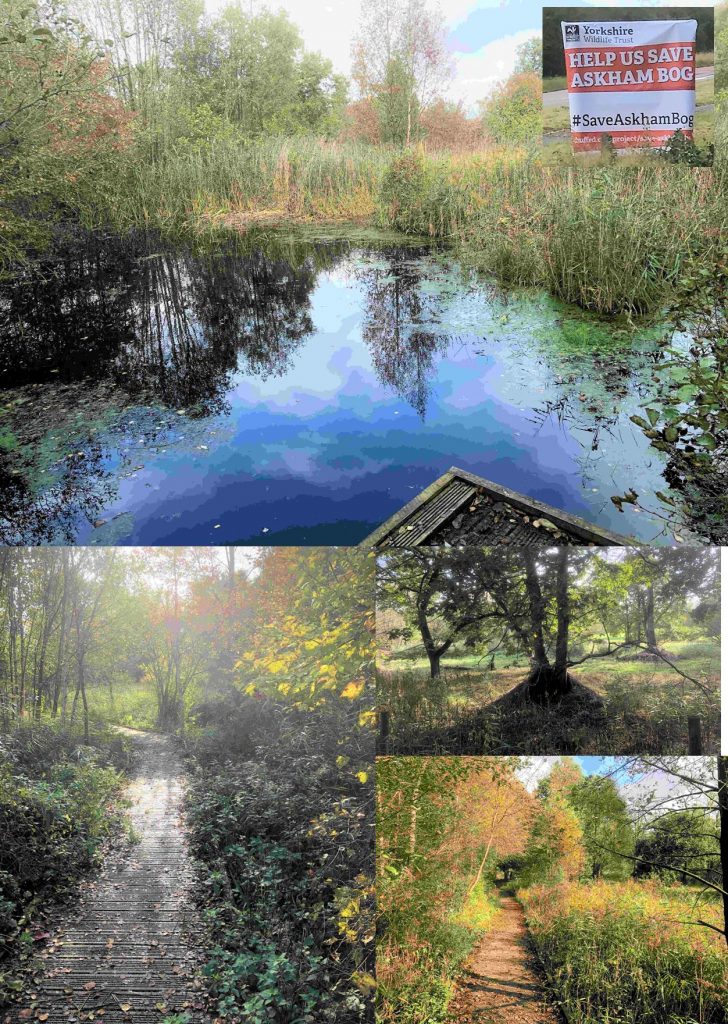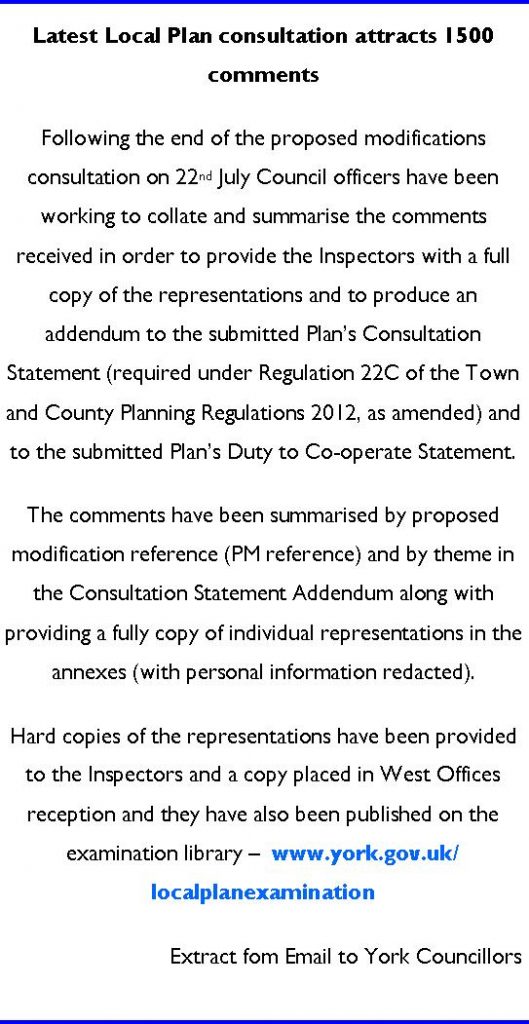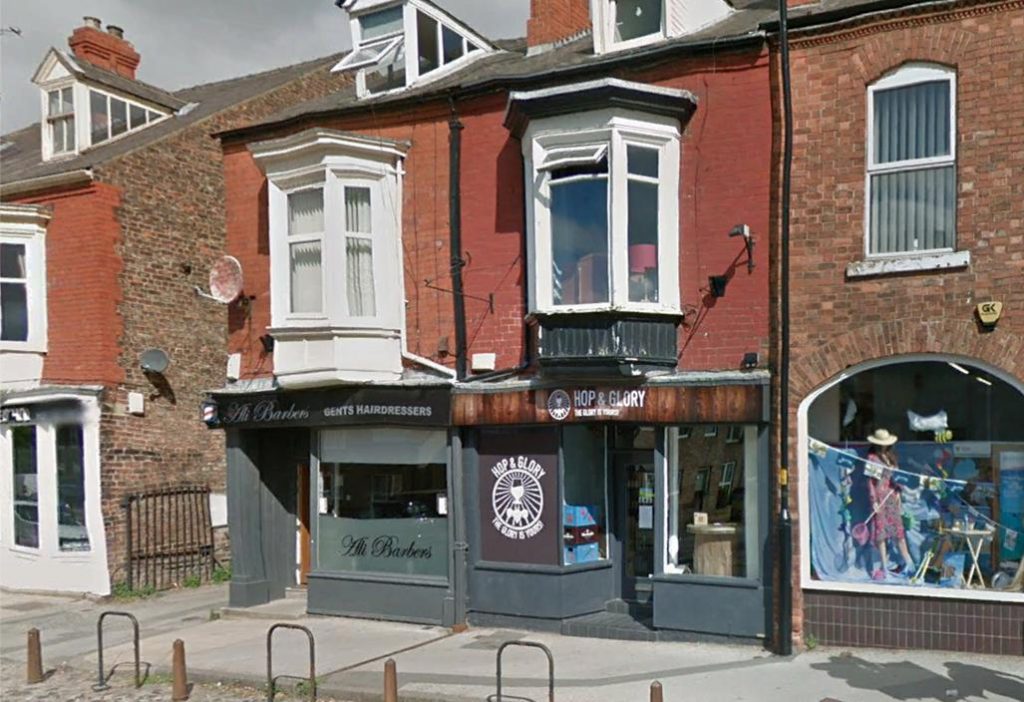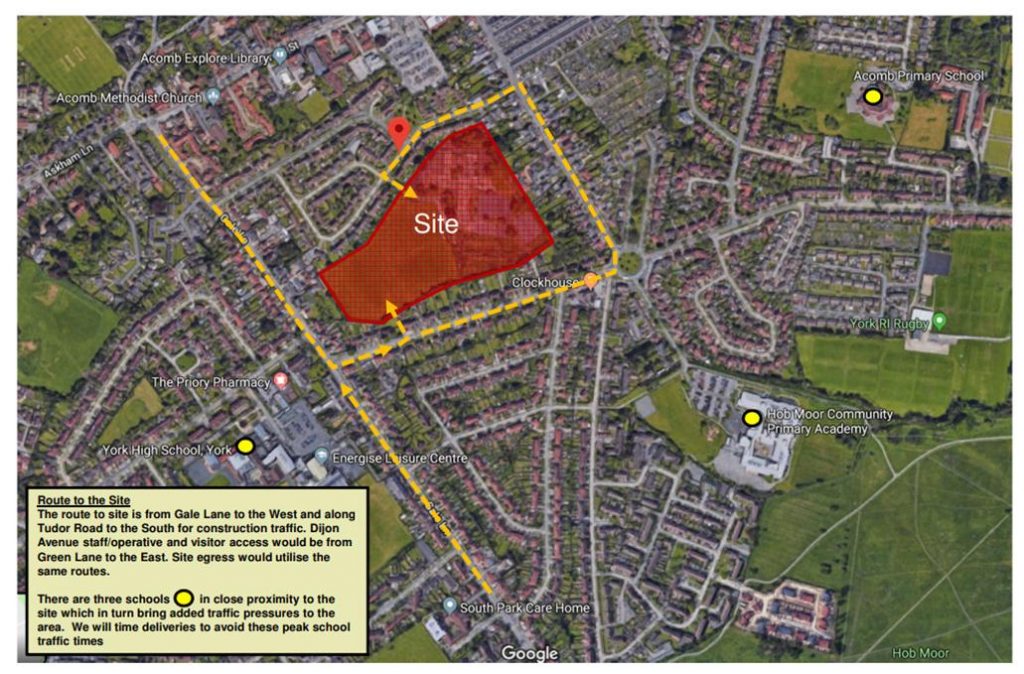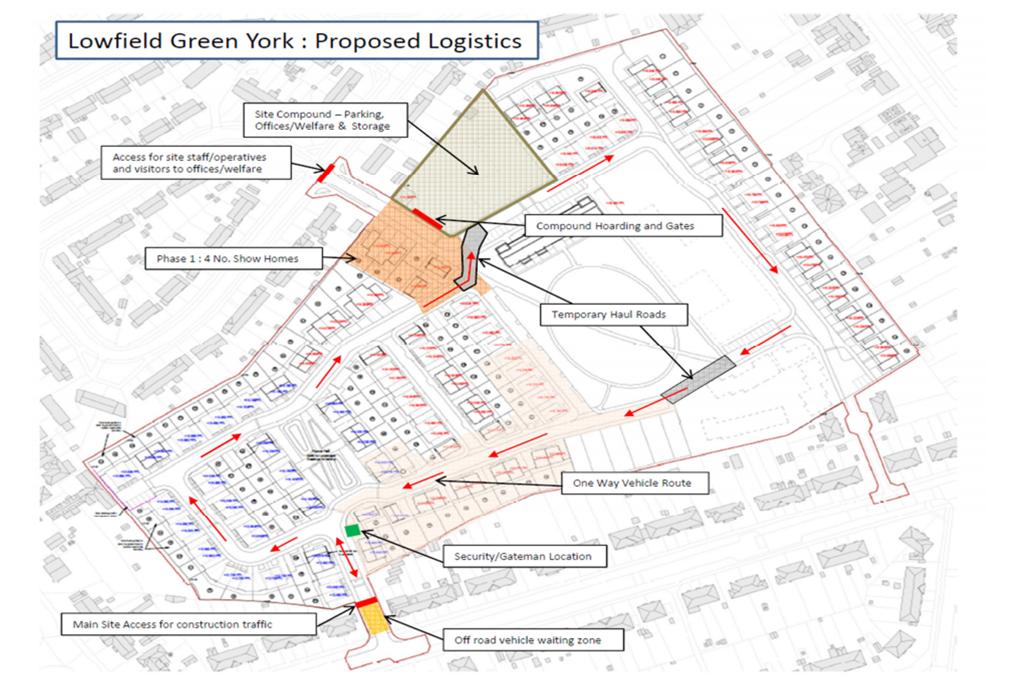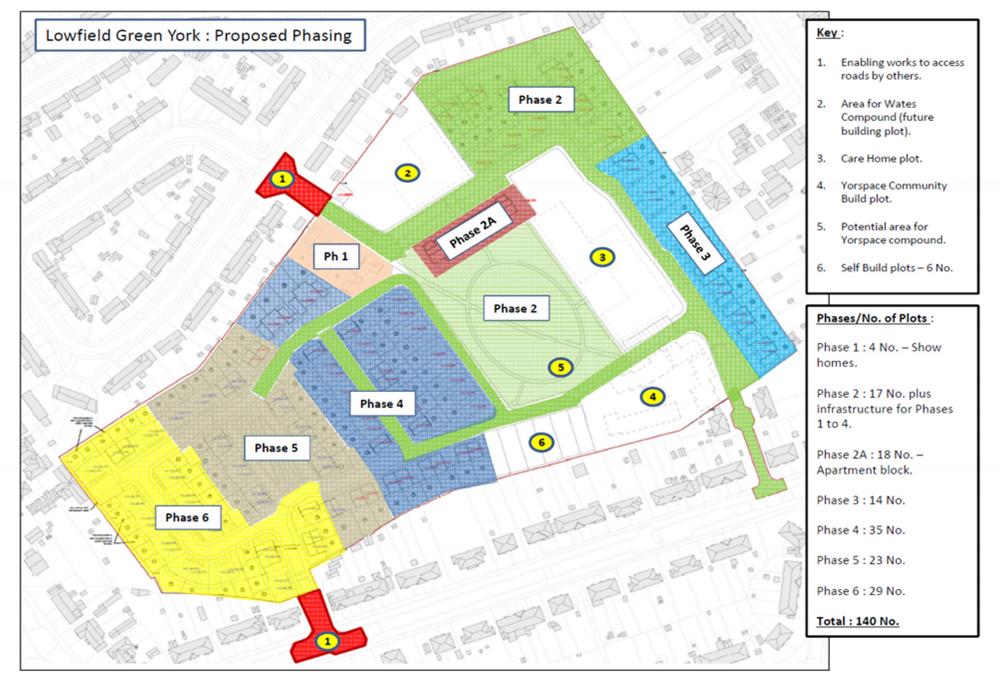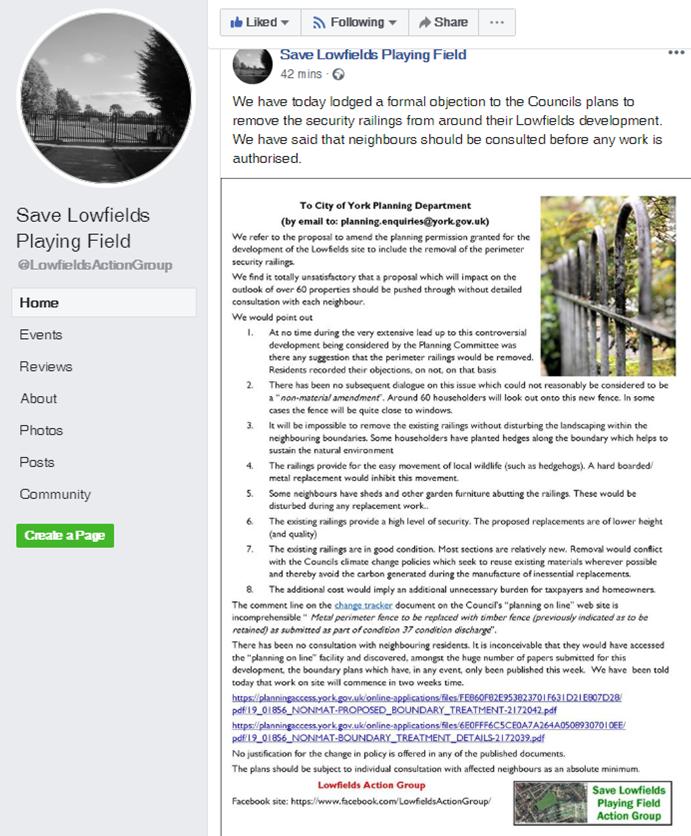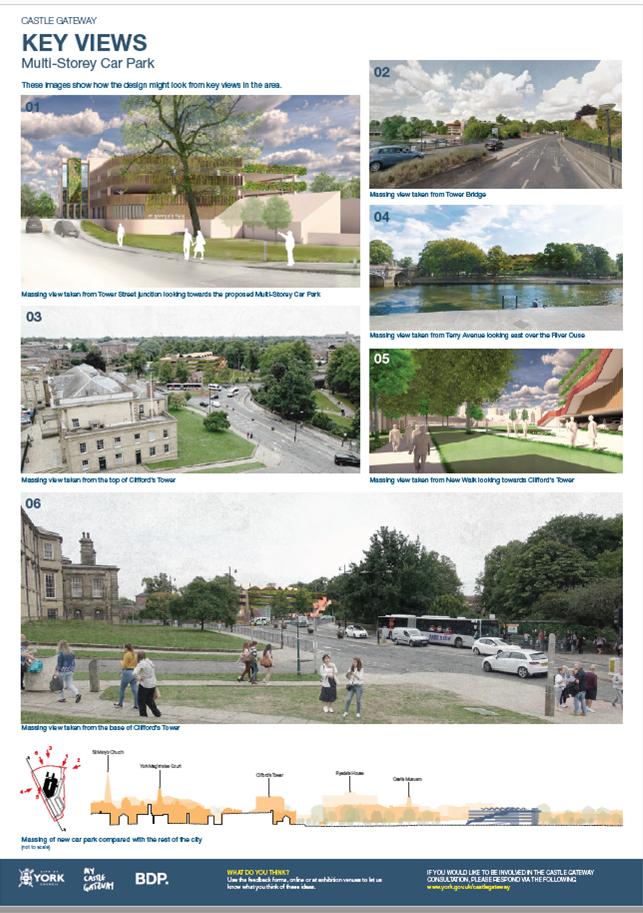According to sources within the York Council, the the Office for National Statistics new population projections published yesterday, may have major implications for York Local Plan assumptions.

. The new projections have substantially reduced population growth expectations.
The 2018-based population projections show growth over the next 10 years (2019-2029) is expected to be 31% lower than predicted four years ago in the 2014-based projections.
This equates to 1,270,000 persons and would have serious implications on housing need across the country.
Although of course the government decided to ignore this evidence last time around, and may do so again once these are translated into household projections.
The majority of growth (57%) over the next ten years is expected to in those aged over 75. This is an increase from 50% in the 2014-based projections. This will have implications on the type of housing being planned for as well a potential labour force deficit in the longer term.
The draft York Local Plan claims that nearly 1000 new homes a year would be needed over the next 20 years.
The figure is an exaggeration.
It increasingly looks like the figures agreed for the 2011 draft of the Local Plan (575 additional homes a year) were spot on.
In the meantime green spaces are being developed unnecessarily. There is plenty of brownfield land available to satisfy demand
Shocking that the Council hasn’t realised that its house building programme should concentrate on providing flats and bungalows aimed at older people.
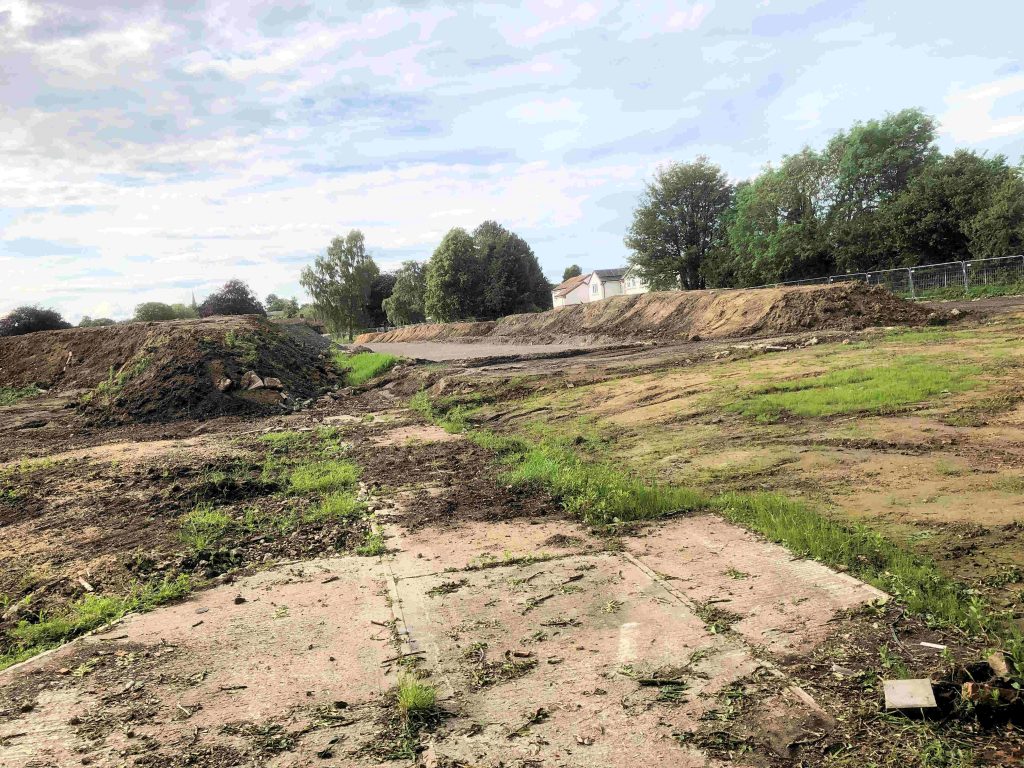
In turn this would have freed up larger homes for families.
Sadly its probably too late now to be of any help on sites like Lowfields which is an ideal site for older residents being within walking distance of good local amenities. .
The new figures may also explain why some sites that are ready for development – for example the land adjacent to the Barbican – continue to be derelict.
The public examination of the draft York Plan starts in a few days time.



