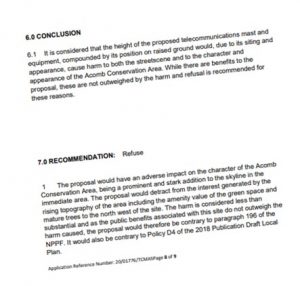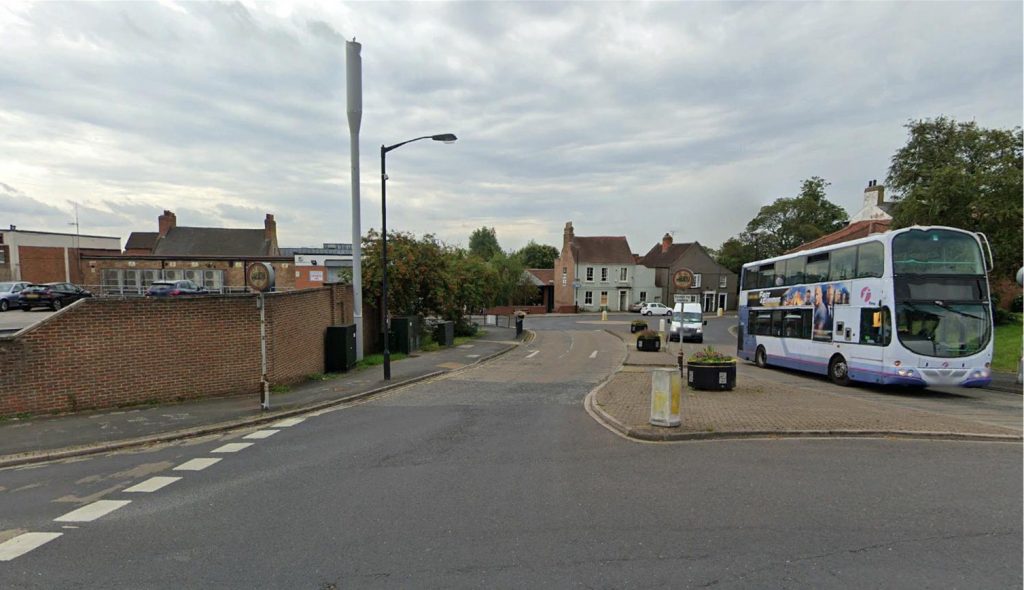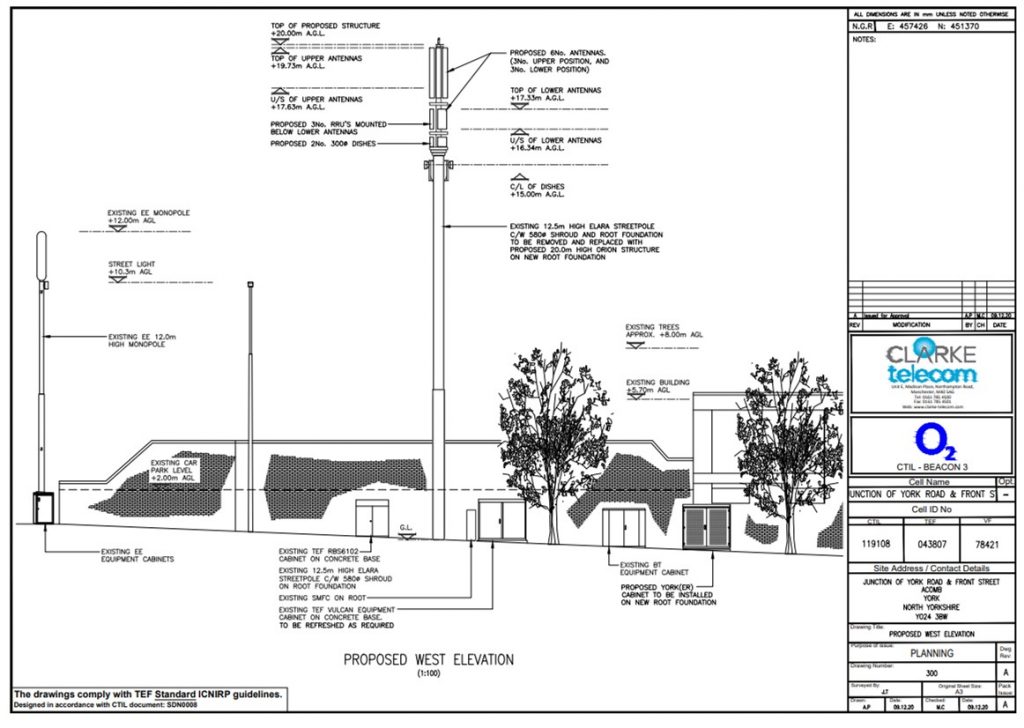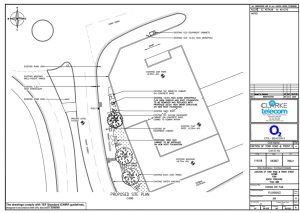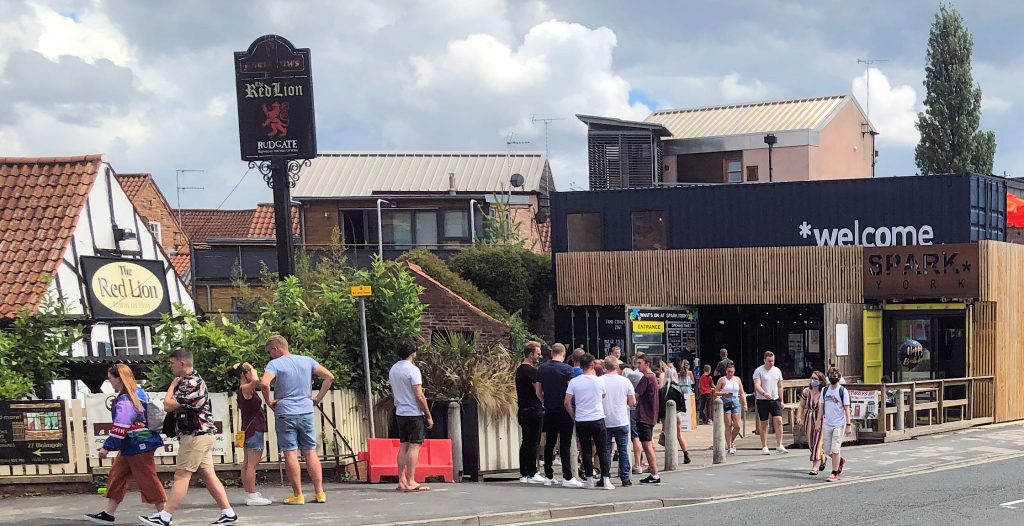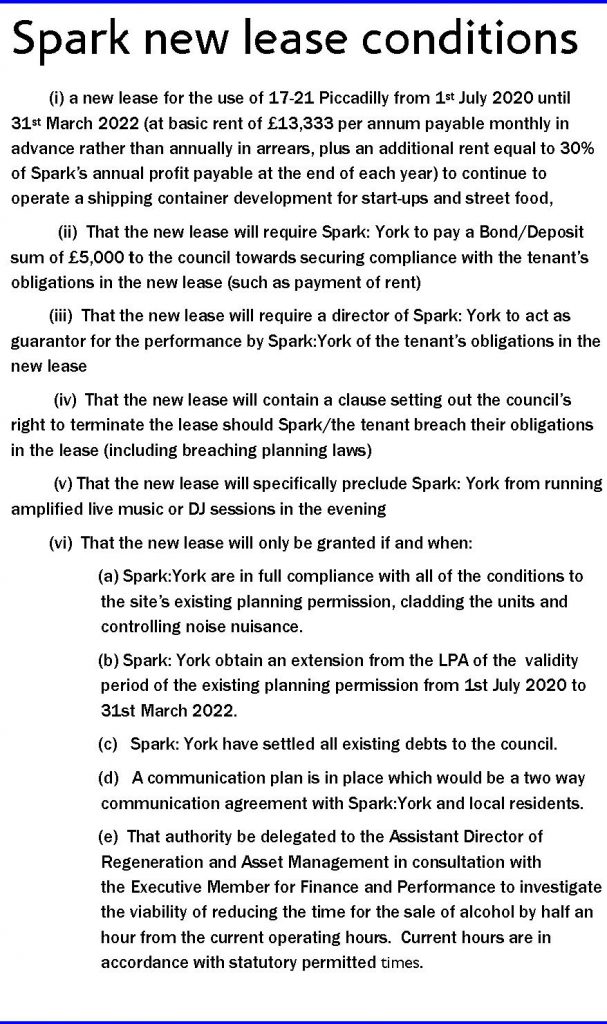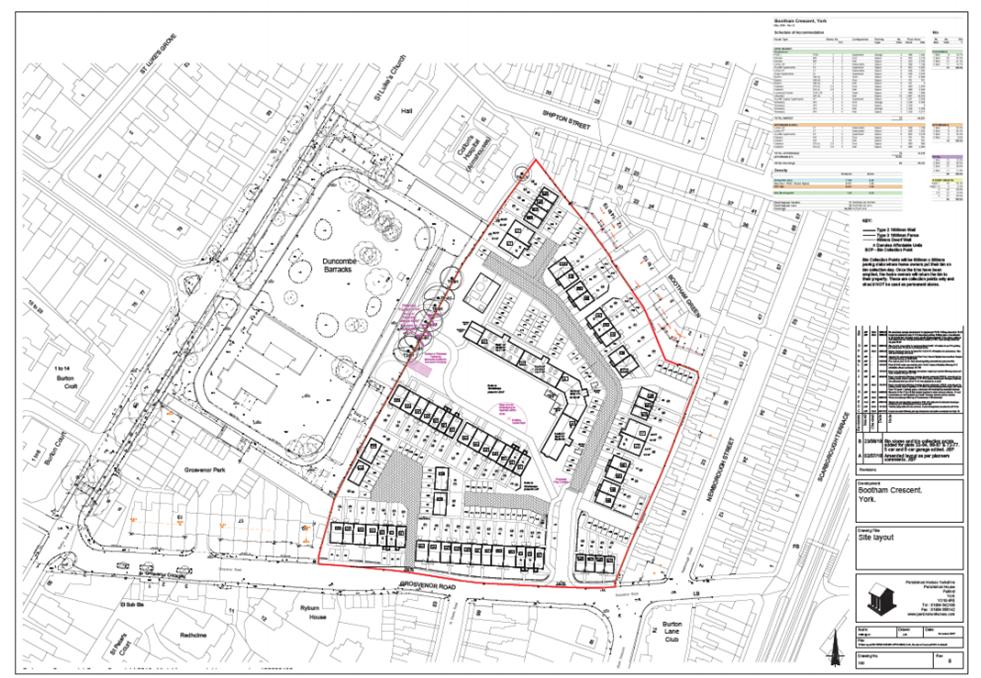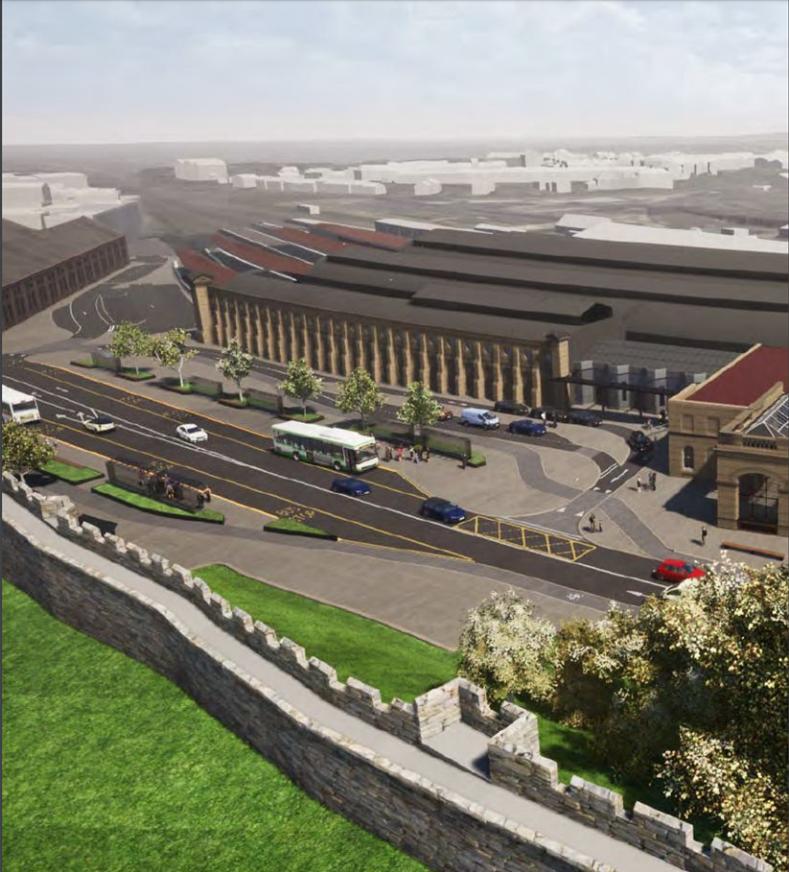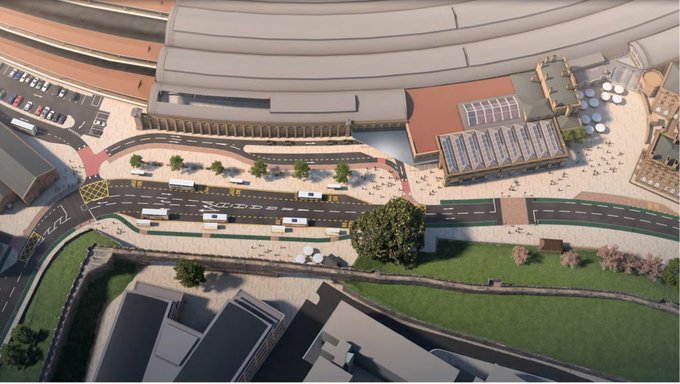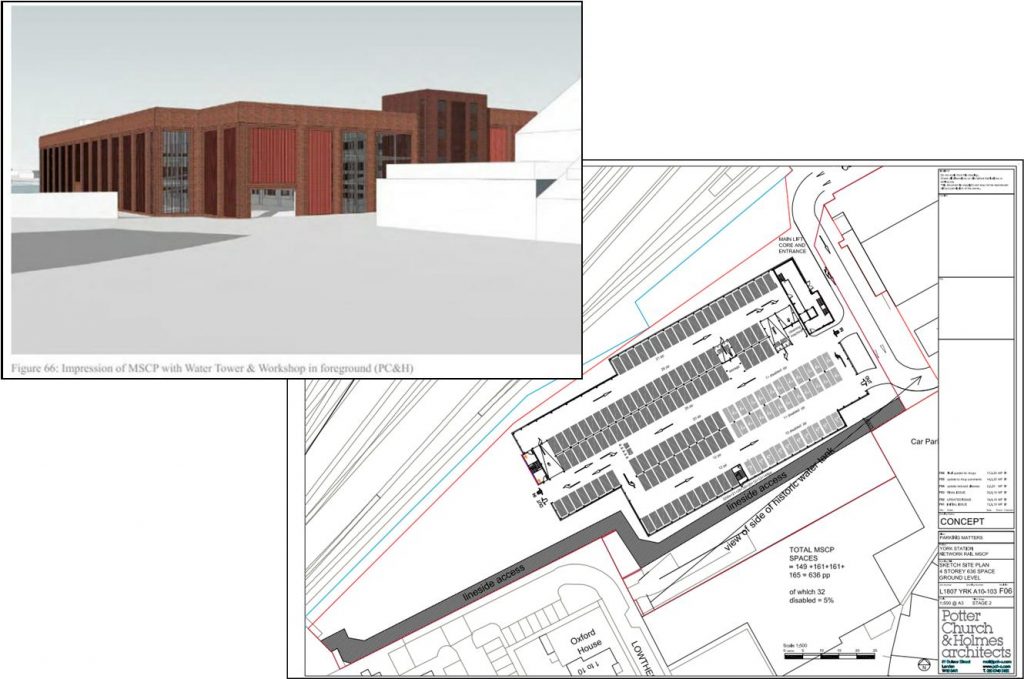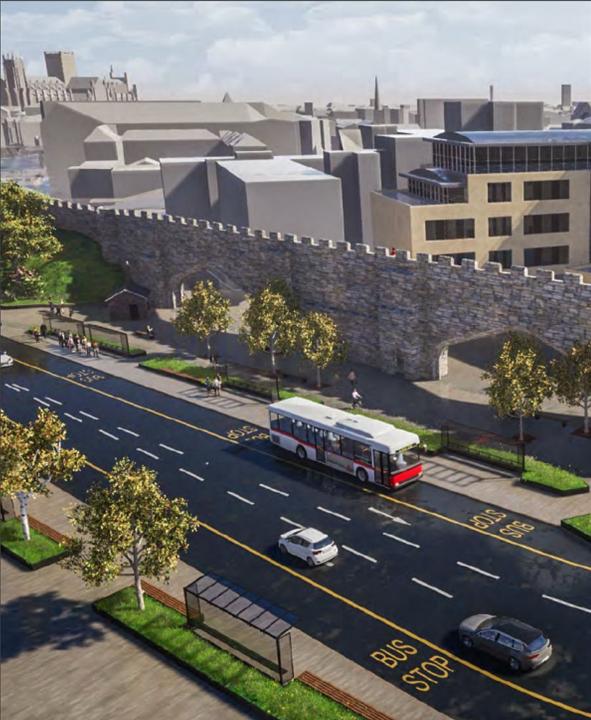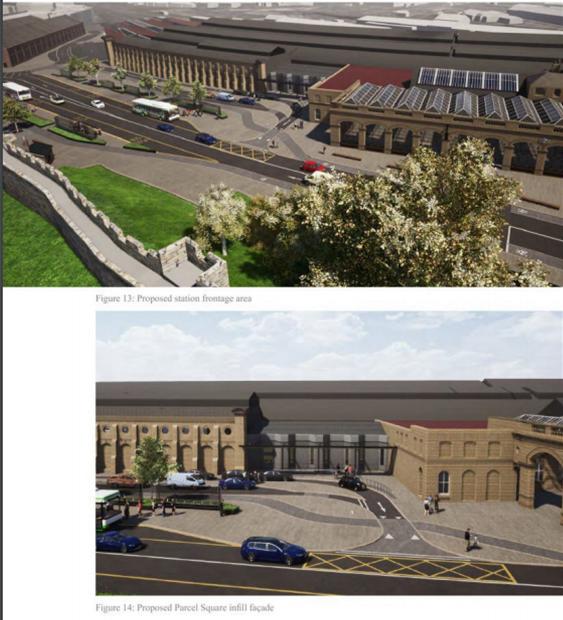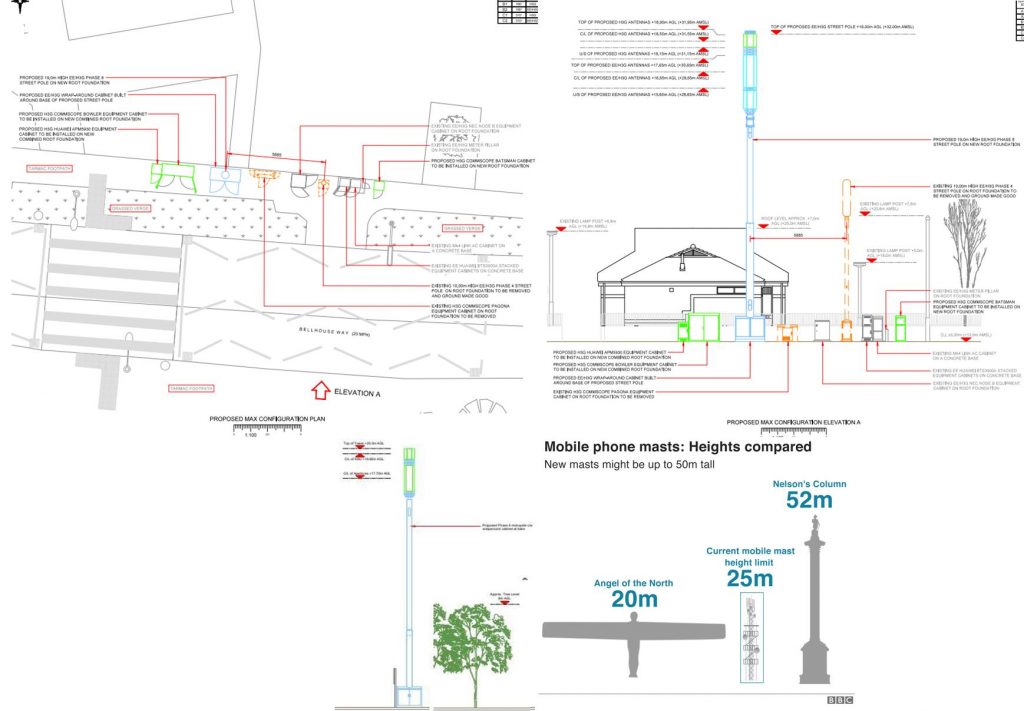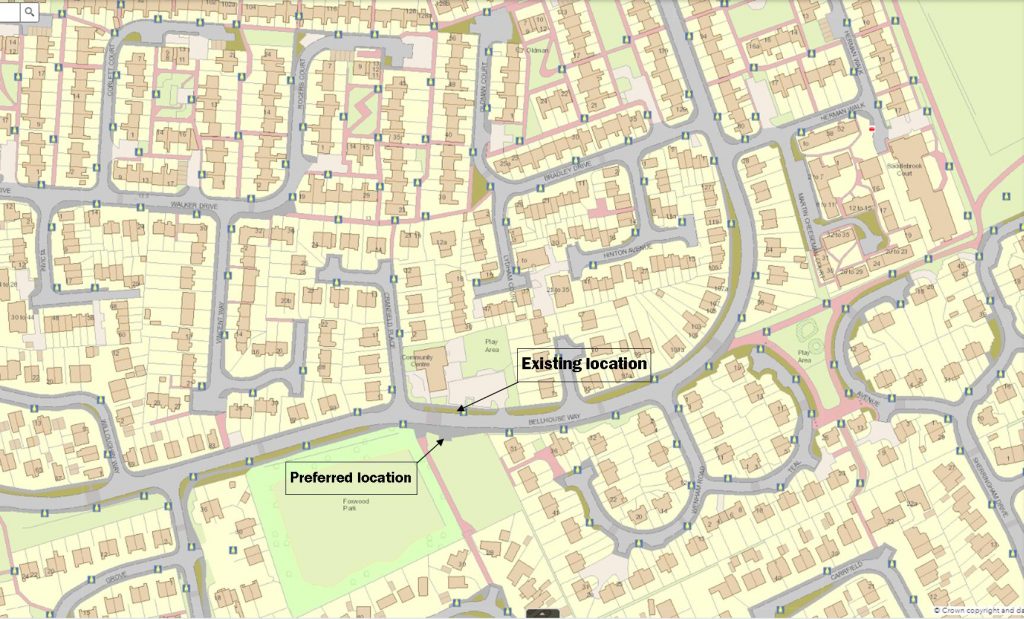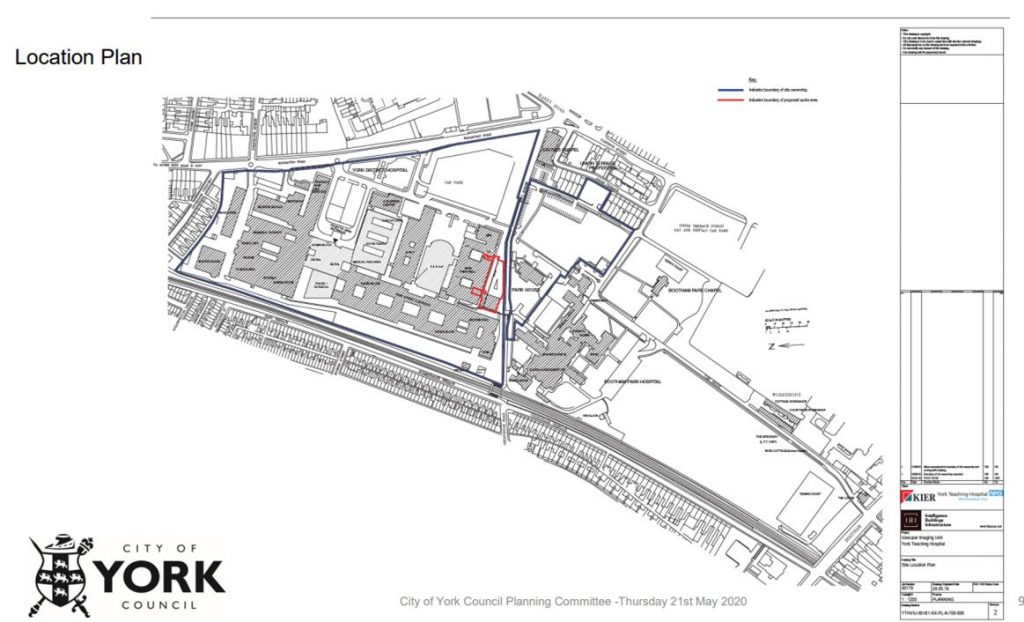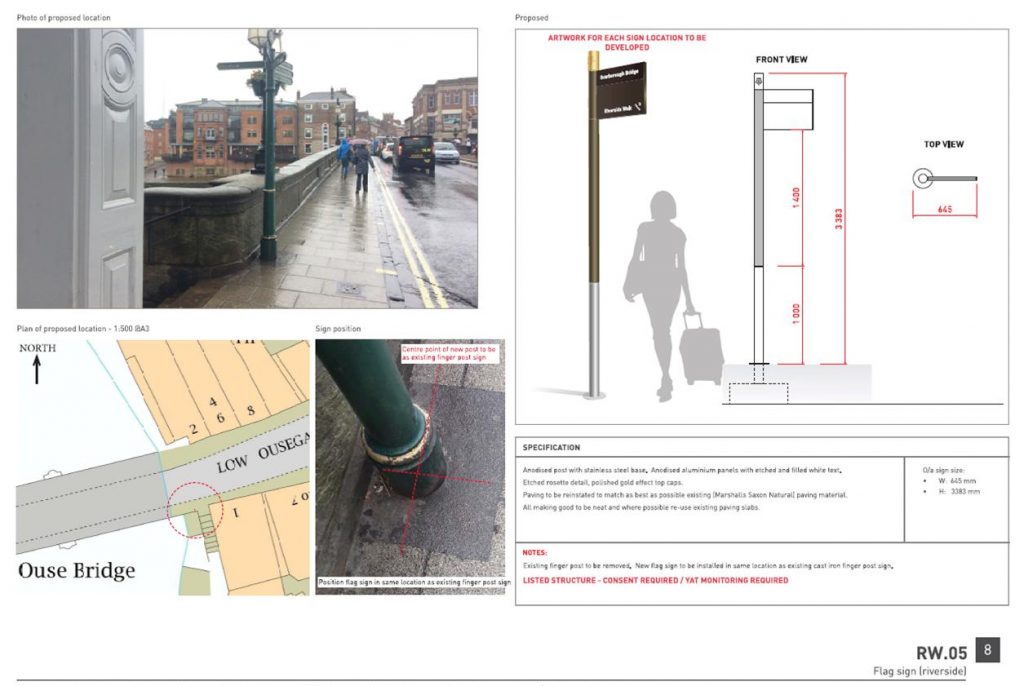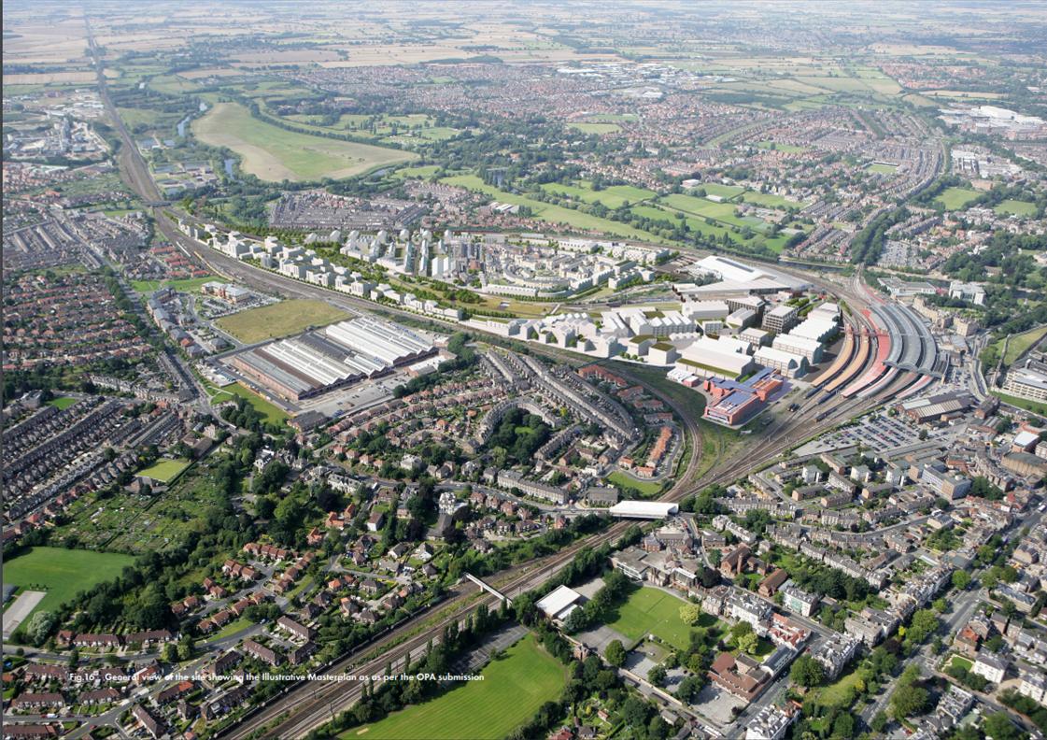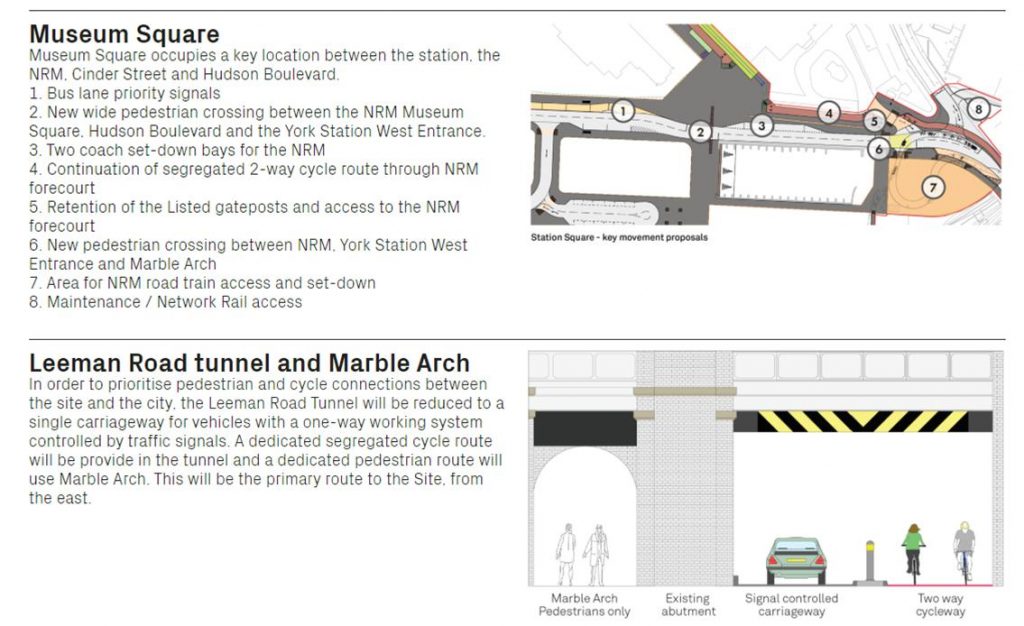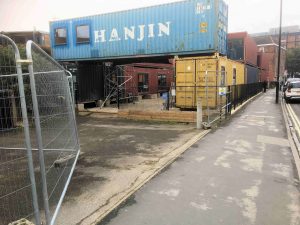
Containers arrived in Sept 2017
The controversial Sparks container village development on Piccadilly looks set to benefit from a government planning decision.
The temporary planning permission for the site – granted 3 years ago- included the following condition
“This (approved) use (of the site) shall cease and all associated structures shall be removed from the site by 1 July 2020; unless prior to that date the consent of the Local Planning Authority has been obtained to extend the period of the permission”
The containers should, therefore, by today have been off the site.
Officials at the Council have – not for the first time – failed to enforce the conditions attached to the planning permission.
They say that on 22nd June, the government issued a press release that stated
“Sites with consent that have an expiry date between the start of lockdown and the end of this year will now see their consent extended to 1 April 2021”.
Officials go on to say, “At the time of writing (the planning report) the associated legislation regarding this is not yet in force (and consequently we do not know the details of this change). It is assumed this legislation will extend the lifetime of the existing permission into next year”.
Council planning officials go on to say,
“However should this legislation not be in force by the time of committee, the recommendation will be approval subject to the legislation coming into force to automatically extend permissions that have expired during lockdown”
The meeting is taking place (remotely) on 9th July. Background papers can be viewed by clicking this link
There are continuing concerns from neighbours about noise at the site while objections about the appearance of the development also continue to be lodged.
Whether the managers of the site will be able to satisfy the conditions placed on an extended lease – which include financial sureties – remains to be seen.
Much of Sparks incomes derives from alcohol sales. The hospitality sector in York, and elsewhere, is facing a difficult 12 months.
Some sources speculate that as many as 40% of city centre cafes and bars may close unless there is an sustained (and unlikely) increase in visitor numbers.
We may, therefore, yet see the site become available for early redevelopment although major investments are going to be difficult to broker in the wake of the coronavirus crisis and the expected economic recession.
NB. The meeting is also being recommended to approve plans for a 168 bedroomed hotel on the other side of Piccadilly. Click
