Economic impact assessment on City Centre economy missing
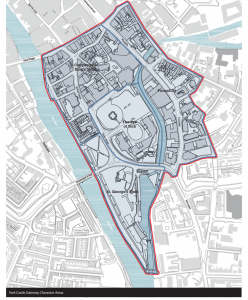 After a delay of 18 years, the Council are to make another attempt to get planning permission for a redevelopment of the Castle/Piccadilly area (Castle Gateway).
After a delay of 18 years, the Council are to make another attempt to get planning permission for a redevelopment of the Castle/Piccadilly area (Castle Gateway).
It is long overdue.
The City centre has changed a lot since the last planning application failed at a public Inquiry.
Two decades ago it seemed that the City centre economy would continue to depend on the retail sector to provide its main attraction. There were hopes that “anchor” large stores provided in the Piccadilly area would sustain the retail economy in the face of competition from out of town stores and the, then just emerging, trend to shop “on line”.
But that option has all but disappeared. Larger shops in the City centre are finding conditions difficult with the once premier destination – Coney Street – now containing several long term empty units.
The Council has therefore rightly published plans for the Castle area which do not relay principally on retail development.
Instead, yesterday, a much-leaked report majors on City centre living space, a possible Castle Museum extension and some independent shopping units. There is no place for the hoped-for airspeed museum which could have occupied the ground floor of the 17/21 Piccadilly possibly as part of a restaurant use – a possible missed opportunity given the need to stimulate visits to the Elvington airfield museum.
The Castle car park will close with the design team saying that the resultant green space will provide an entertainment space for 365 days a year (revealing a touchingly optimistic view of climate change).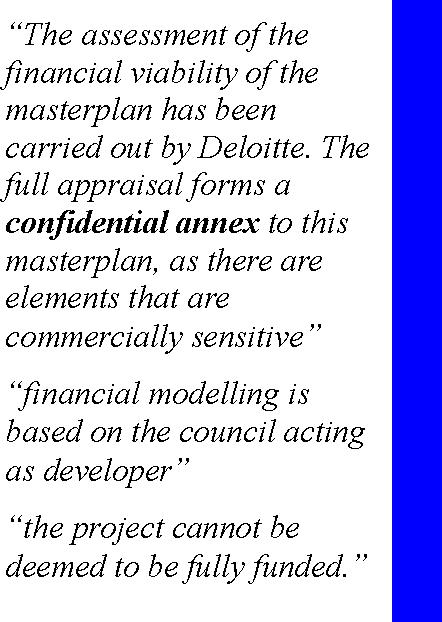
There may be a similar level of wishful thinking in proposing to build apartments and a £10 million multi story car park with 400 spaces on the flood plain on St Georges field, although the plans to allow public swimming in the Foss Basin may provide a prescient transport option for occupants when water levels are high.
The officers report says, “any funding gap in delivering the full ambition of the masterplan can be responded to through scaling back the proposals, identifying external funding sources, or the council providing capital funding through the budget setting process
The estimated total costs of the project – which are the costs of delivering the entire public realm, infrastructure, and the new MSCP – is £30m. The potential gross surplus income from the council owned residential and commercial development opportunities is £22.5m”.
So where next?
There are several good ideas in the Council’s published plan which deserve to be developed further. The first step should be to publish a candid impact statement indicating how other City centre businesses will be affected.
The number of public parking spaces available is crucial. The Castle car park is York’s best used despite the surface being badly rutted. It produces over £1.2 million in revenue for the Council. To this should be added an income stream from the Castle Mills car park (recently closed). The Piccadilly car park has been less well used since the advance space availability signs stopped working 4 years ago.
Adequate car parking capacity is vital for the retail economy and visitor attractions (which are open outside park and ride hours). People don’t expect to have to carry heavy luggage or shopping for long distances. Walking distances are important. The proposed 4 story car park at St Georges field would be a 716 metre walk to the end of Parliament Street. By comparison the distance from Piccadilly is 95 metres, from the Castle car park is 275 metres and from Castle Mills 461 metres.
The is always a danger in publishing idealised artist impressions of new developments. They invariably portray a mature green environment on a sunny summers day. The reality on a wet, November evening may be markedly less attractive.
The Council must now do two things before it proceeds any further
- It must produce a realistic (best case/worst case) economic impact assessment &
- It must abandon any thought of being the developer for the commercial elements of the scheme. It has already been shown to be inept both at the Guildhall (project abandoned, £12 million of taxpayers money at risk) and the Monks Cross stadium development (public subsidy increased from zero in 2010 to at least £13 million today) Let the professionals get on with it.
Otherwise it is a worthy attempt to reconcile wildly differing opinions on a site which is crying out for redevelopment.
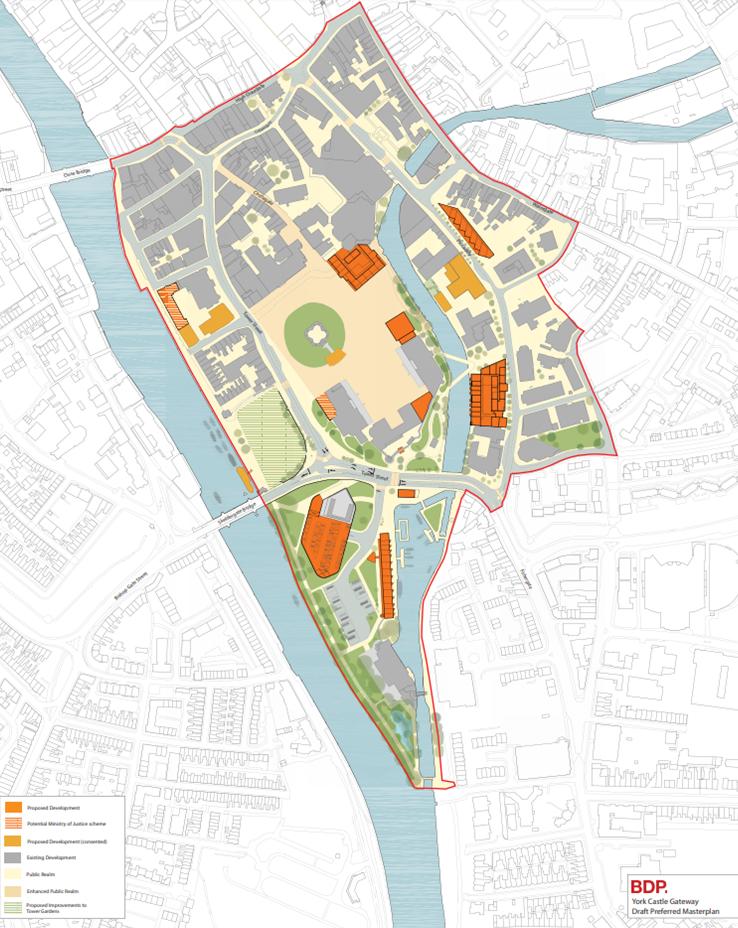
Layout plans

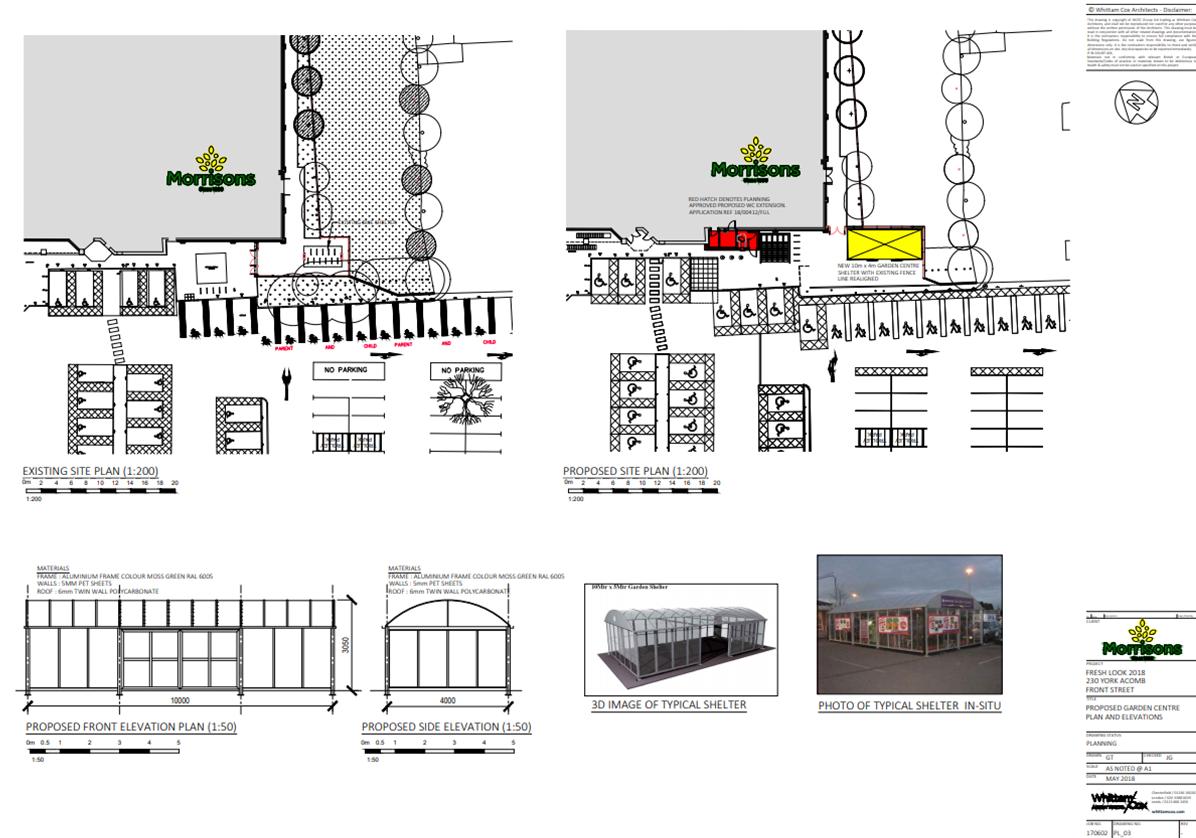
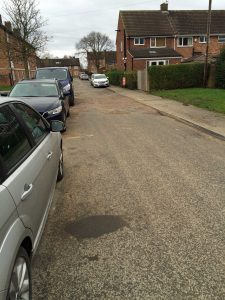

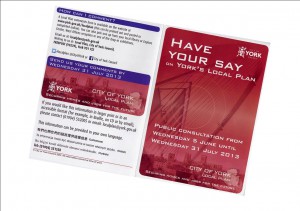 The plan to protect York’s green belt and special character while providing the housing and employment the city needs will be considered by Councillors this week..
The plan to protect York’s green belt and special character while providing the housing and employment the city needs will be considered by Councillors this week..
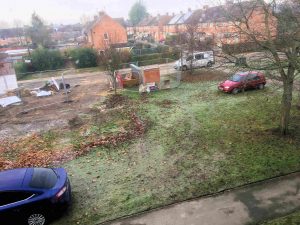
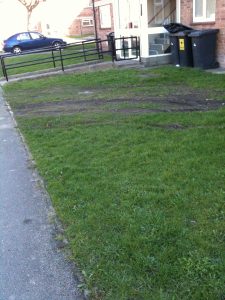

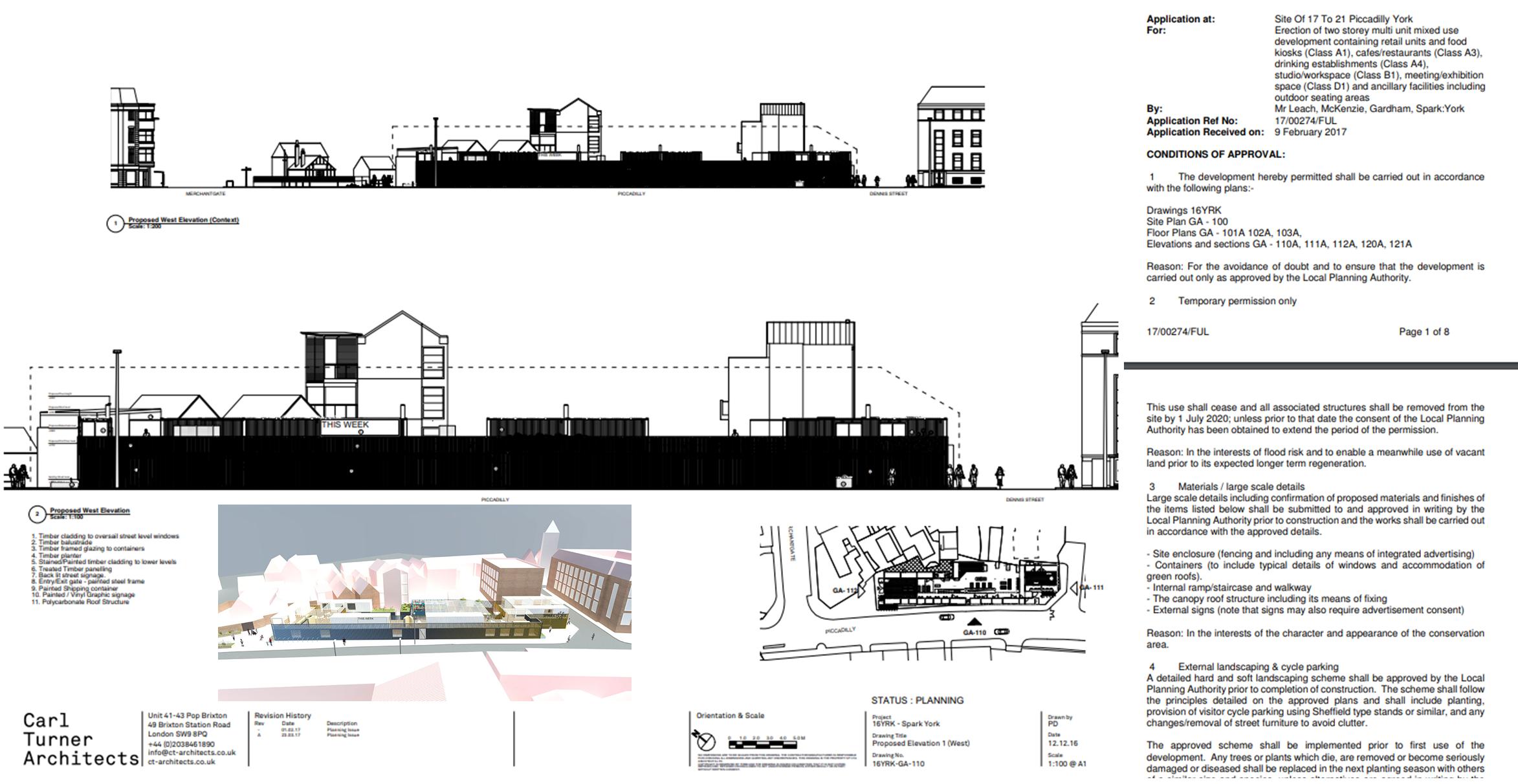
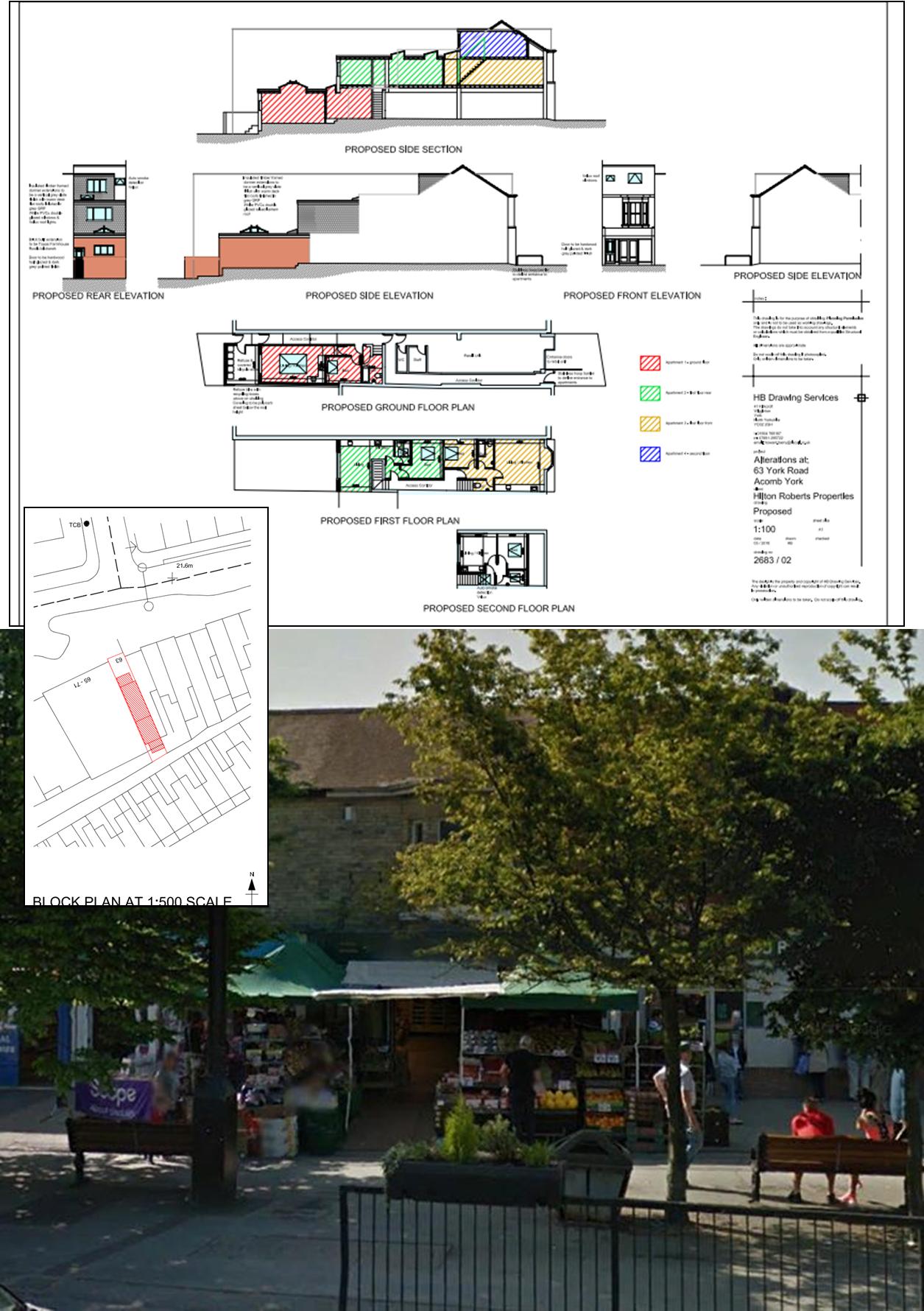
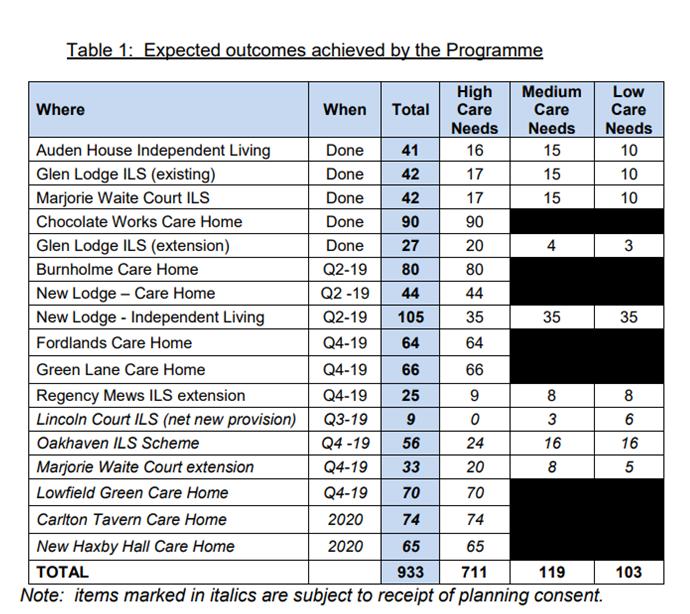
 After a delay of 18 years, the Council are to make another attempt to get planning permission for a redevelopment of the Castle/Piccadilly area (Castle Gateway).
After a delay of 18 years, the Council are to make another attempt to get planning permission for a redevelopment of the Castle/Piccadilly area (Castle Gateway).
