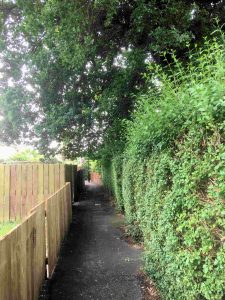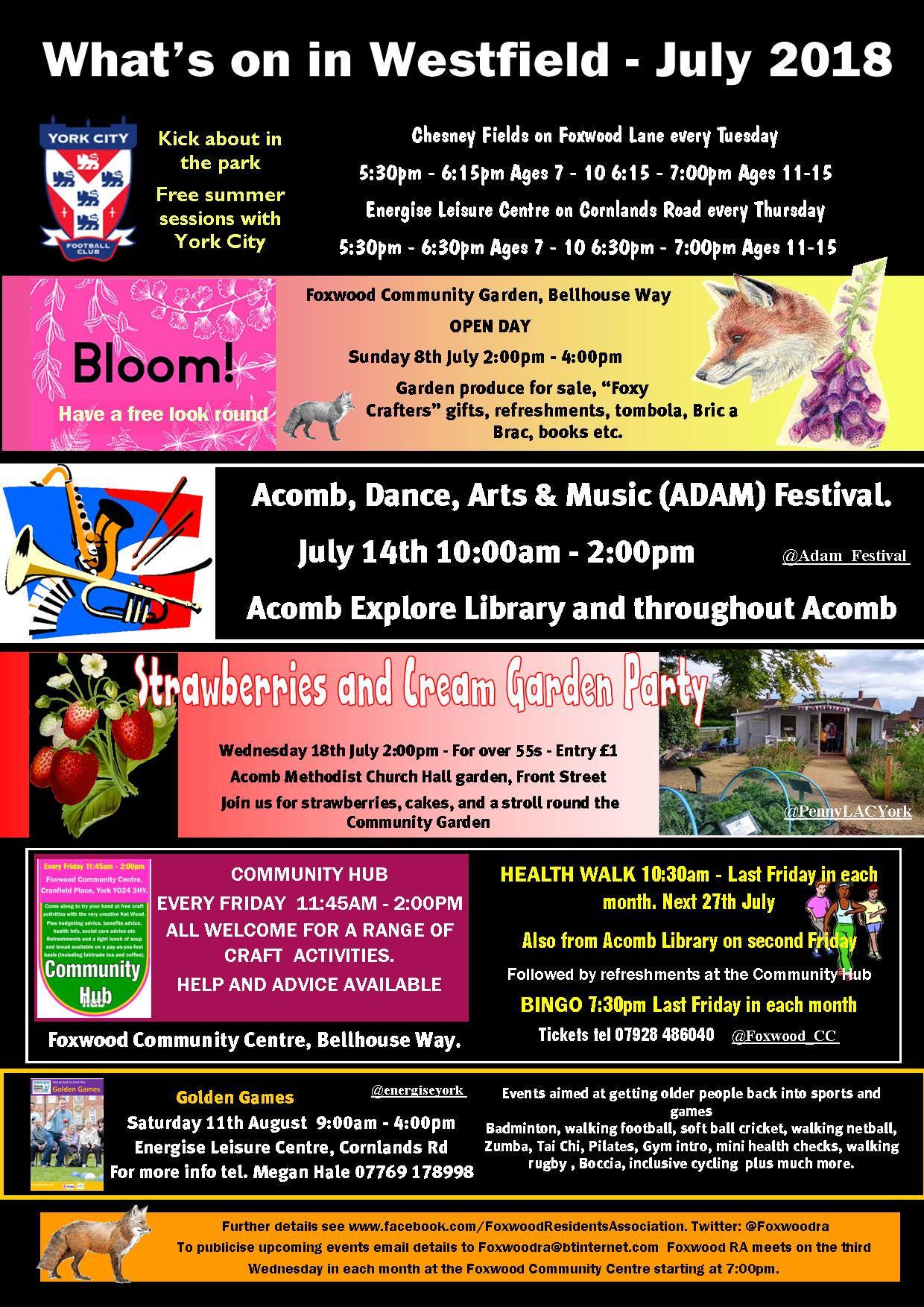Plans could bring more traffic problems to Ascot Way
Below is the latest planning applications received by the York Council for the Westfield ward.
Full details can be found by clicking the application reference
There are two linked applications, which could have a major impact on the Green Lane/Kingsway West/Ascot Way part of the Westfield ward, published this week.
In effect part of the existing Hob Moor School playing field will be built on because of a plan to provide a centre for disabled children on the site currently occupied by Windsor House.
A compensatory school sports field will be provided on an area of land, adjacent to Hob Moor, which is currently left in a natural state. Improvements to the remaining nature reserve are promised.
The most controversial aspects of the children’s centre plan relate to traffic, parking and the development timetable.
Contrary to expectations, all traffic will access the children’s centre site via Ascot Way.
An (unconvincing) traffic assessment report says this can be accommodated on the existing highway network. The reports appear not to consider the fact that Kingsway West is a “no through road” and that existing bends in Ascot Way already make it difficult for wide vehicles to pass each other. Despite this, officials talk of several mini buses accessing the new development each day. Mini buses already access the adjacent parking areas at the school. They are adequate to meet the needs of the new centre.
The Council’s transport consultants also appear to have a romantic view of the ability of the number 24 bus service to accommodate additional demand. No attempt has been made to provide a more suitable (off street) bus stop on Ascot Way.
Only 15 parking spaces will be provided at the Children’s Centre, which will employ 42 staff.
The applications are silent on the timetable for development.
Residents have already said that it would be wrong for building works to be taking place at both this site and the nearby Newbury Avenue garage site development at the same time. Plant and lorries from two sites would further damage an environment that has yet to recover from the extended development at Hob Stones and recent “broadband” excavations.
The establishment of the centre of excellence for disabled children is a worthy idea, but the implications ion the surrounding community need to be understood and resolved before any planning permission is granted.
A separate planning application for changes to Lincoln Court is expected shortly. Both should be considered together by the planning committee as they are interdependent.
—-
Hob Moor Community Primary School Green Lane Acomb York YO24 4PS
Creation of new area of playing fields, wetland areas and timber walkways, erection of fabric shelter over outdoor class space
Ref. No: 18/01475/GRG3
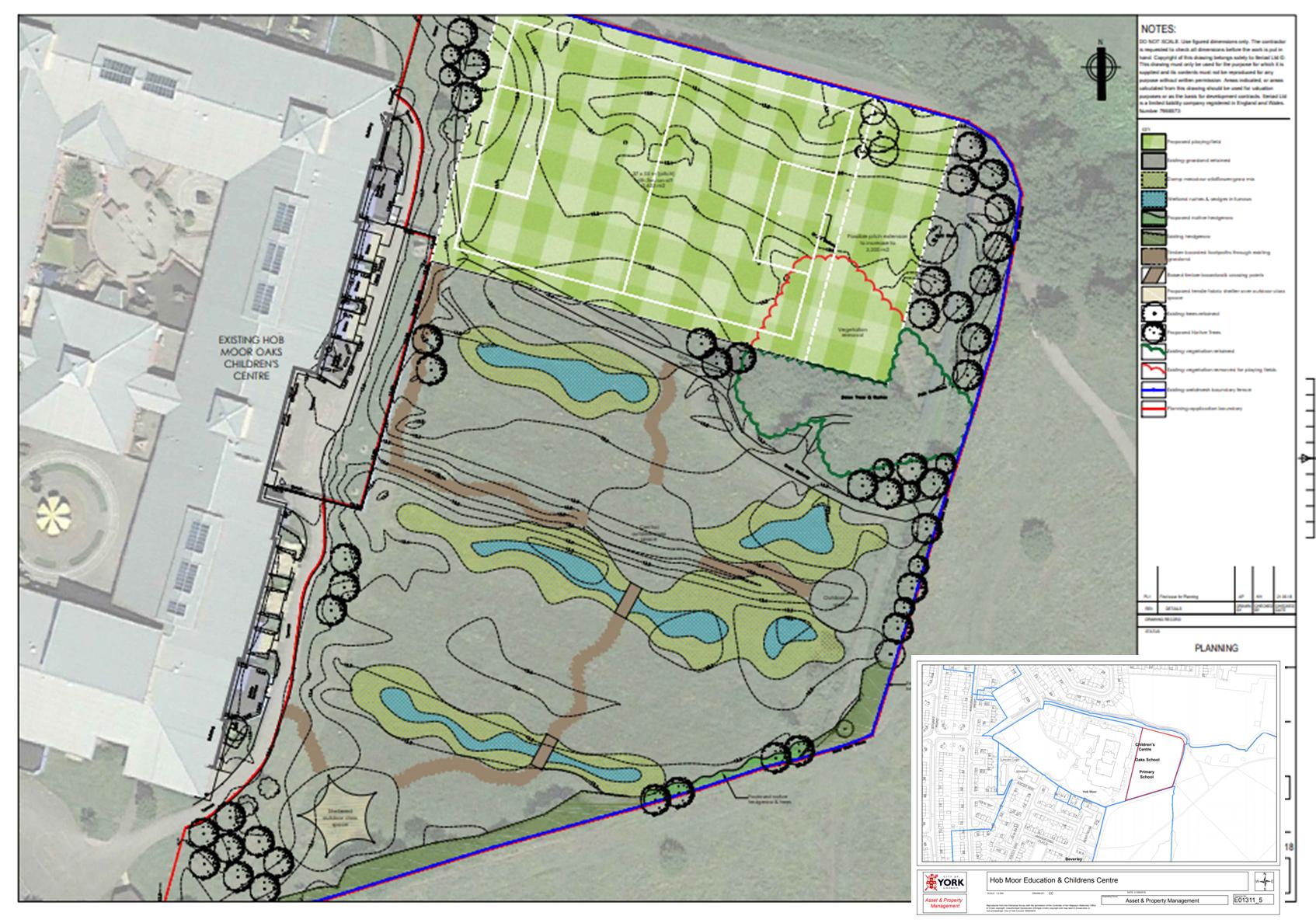
Nature area and new football pitch
—–
Windsor House 22 Ascot Way York YO24 4QZ
Erection of part single storey part two storey centre for disabled children and their families following the demolition of existing care home with associated parking, access and landscaping works (includes part of Hob Moor School site)
Ref. No: 18/01467/GRG3
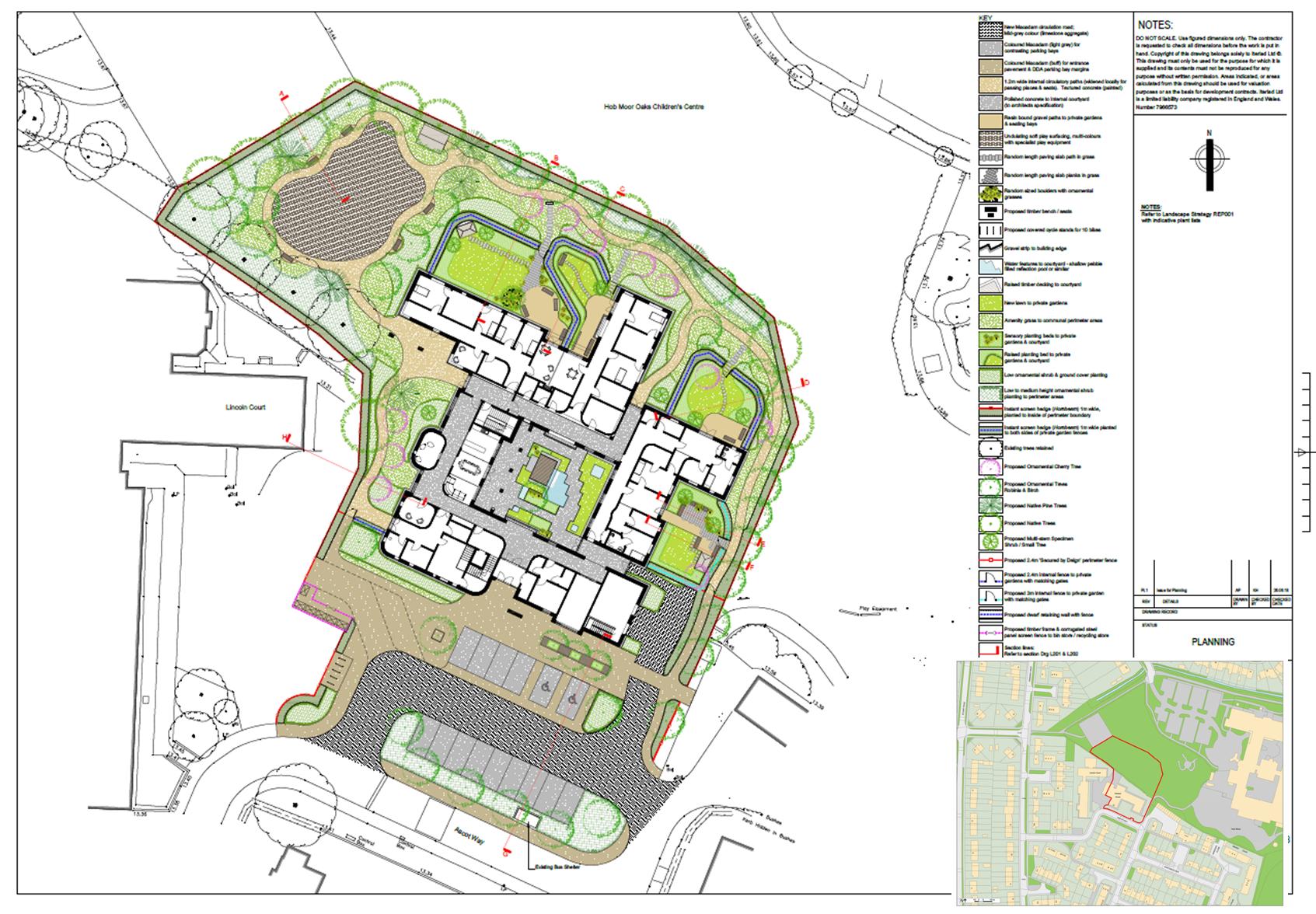
Disabled children’s centre site plan 2
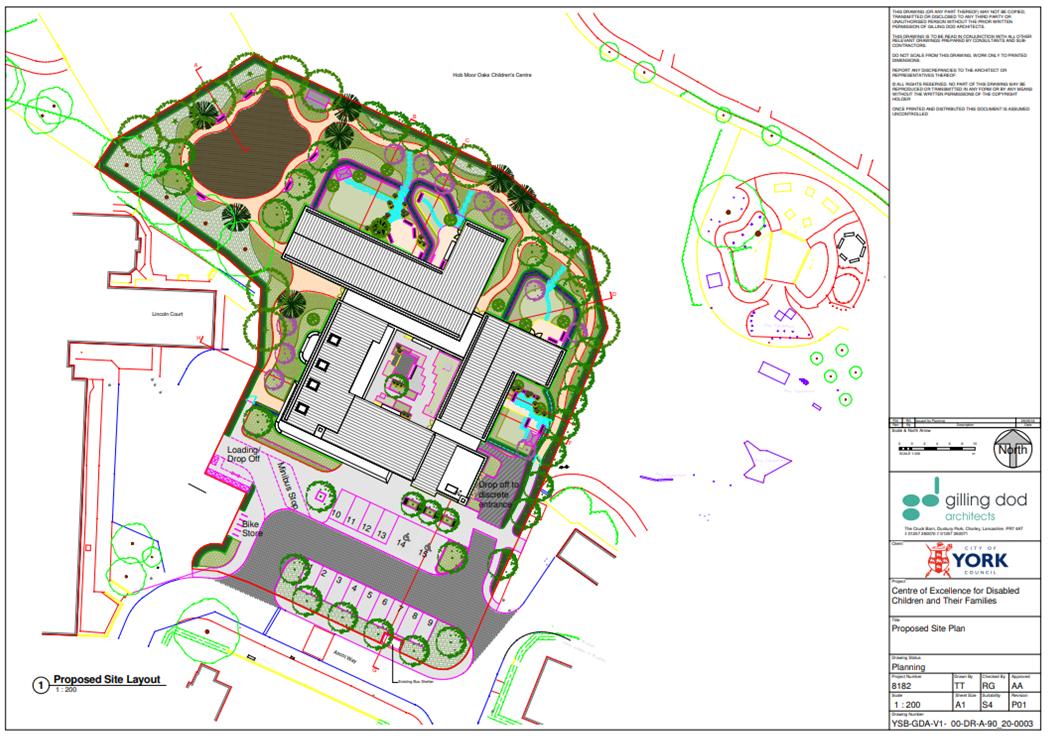
Disabled children’s centre site plan 1
——
Representations can be made in favour of, or in objection to, any application via the Planning on line web site. http://planningaccess.york.gov.uk/online-applications/
NB. The Council now no longer routinely consults neighbours by letter when an application is received
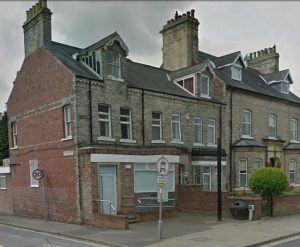




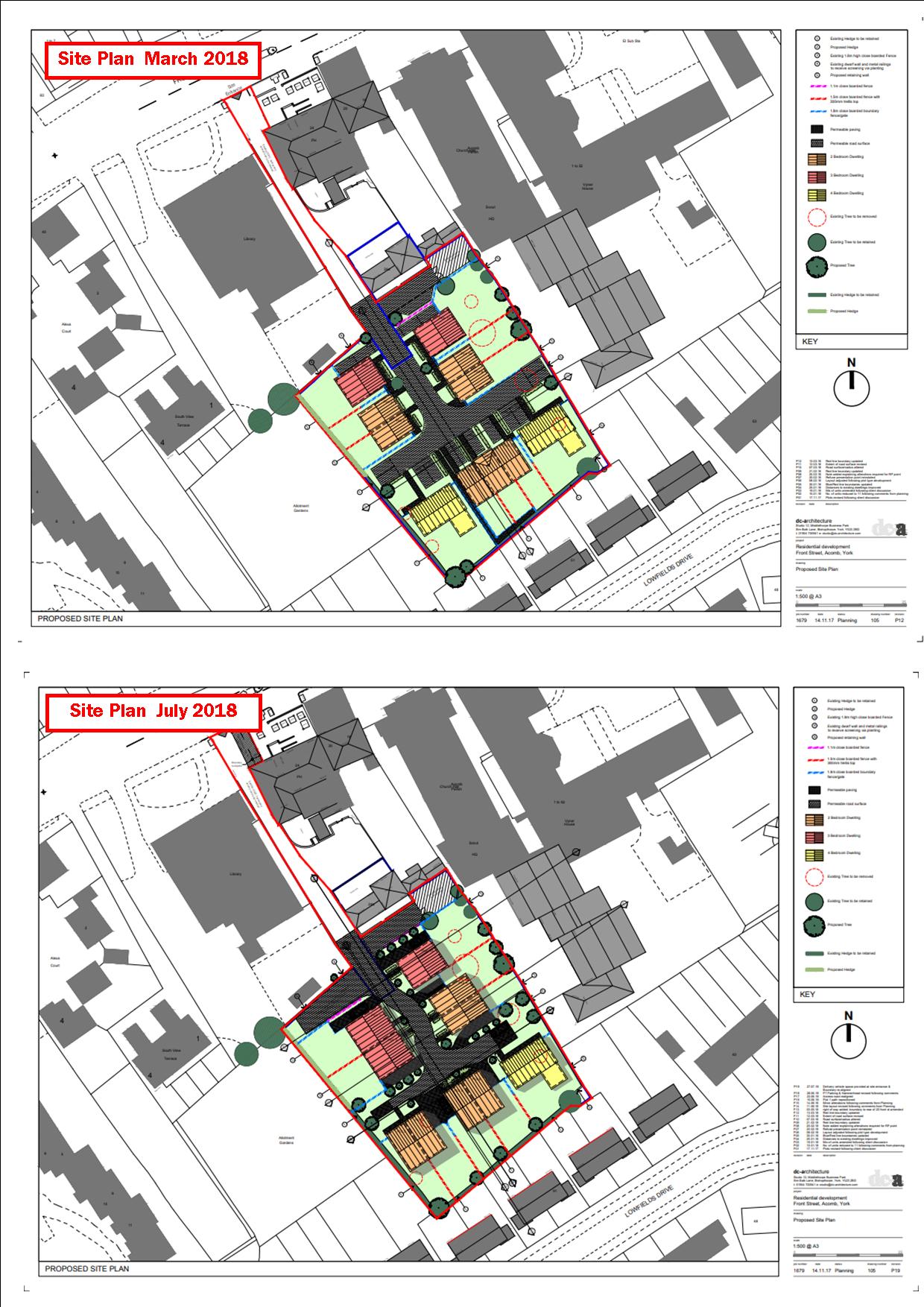
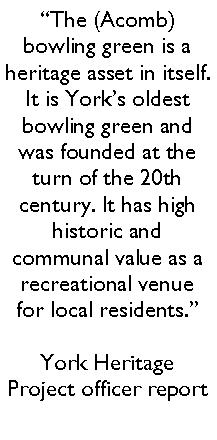 There is no evidence that the Council, as the owner of the library site and the former allotments next to Chancery Court, is engaging on the future of their parcels of land.
There is no evidence that the Council, as the owner of the library site and the former allotments next to Chancery Court, is engaging on the future of their parcels of land.
