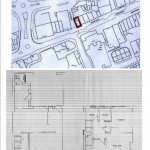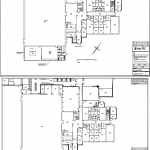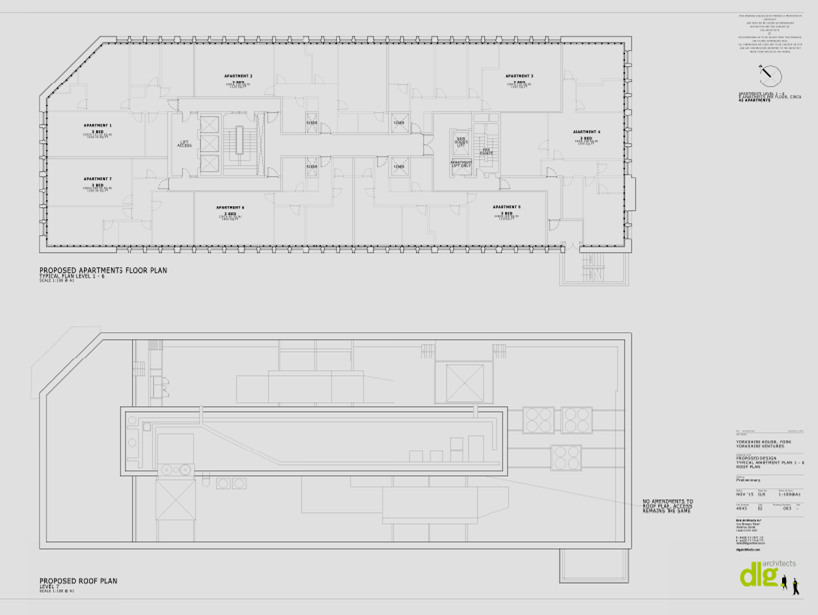
Newington Hotel
The Newington Hotel on Mount Vale is set to be converted into 7 residential units. The plans, which will be considered by the Council at a meeting on 9th June, include the erection of new town house adjacent to no. 147 and demolition of extensions to rear of hotel with associated works. These include 3 blocks of garages and alterations to car park and driveway to form an access and individual gardens. The plans are recommended for approval.
Nearby a plan to replace a bungalow with a two story house in Hob Moor Terrace is also recommended for approval. There have been objections to this proposal for neighbouring residents who are concerned about privacy issues.
Also set to get the nod are plans to provide a penthouse floor on top of the Hilary House building on St Saviourgate. The former government office block has already been converted into premium apartments and any penthouse is expected to market for a 7 figure sum.
Officials are also backing a plan to extend the Royal York Hotel which would see 45 additional bedrooms provided there.

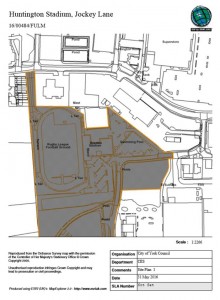
 The latest
The latest 
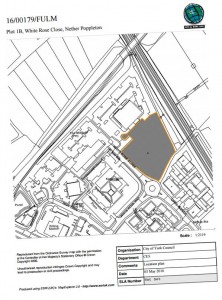
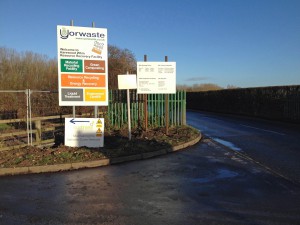

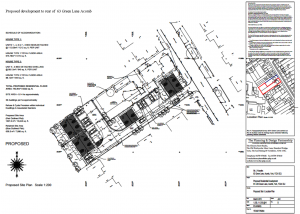

 York seems likely to be without a permanent replacement for its Chief Executive for at least another 6 months.
York seems likely to be without a permanent replacement for its Chief Executive for at least another 6 months.