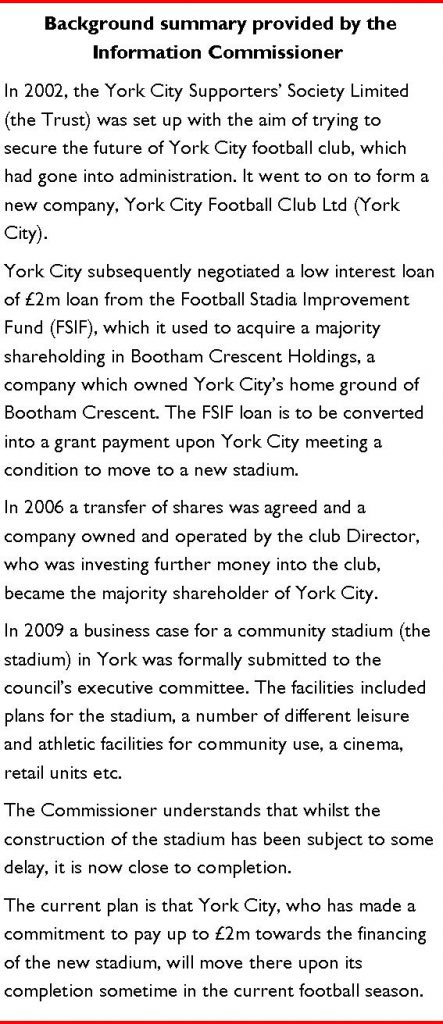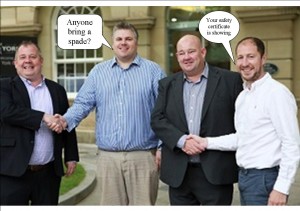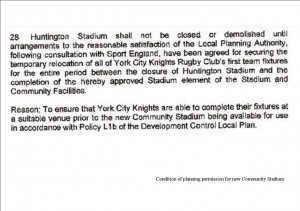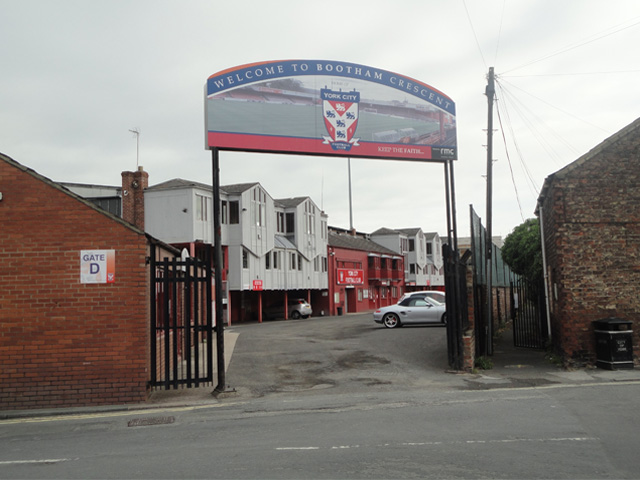Planning application to be determined on 13th August
Council official are recommending that planning permission be granted to build 93 houses on the site of York City Football Clubs existing stadium. The Club is expected to move to a new stadium at Monks Cross later this year.
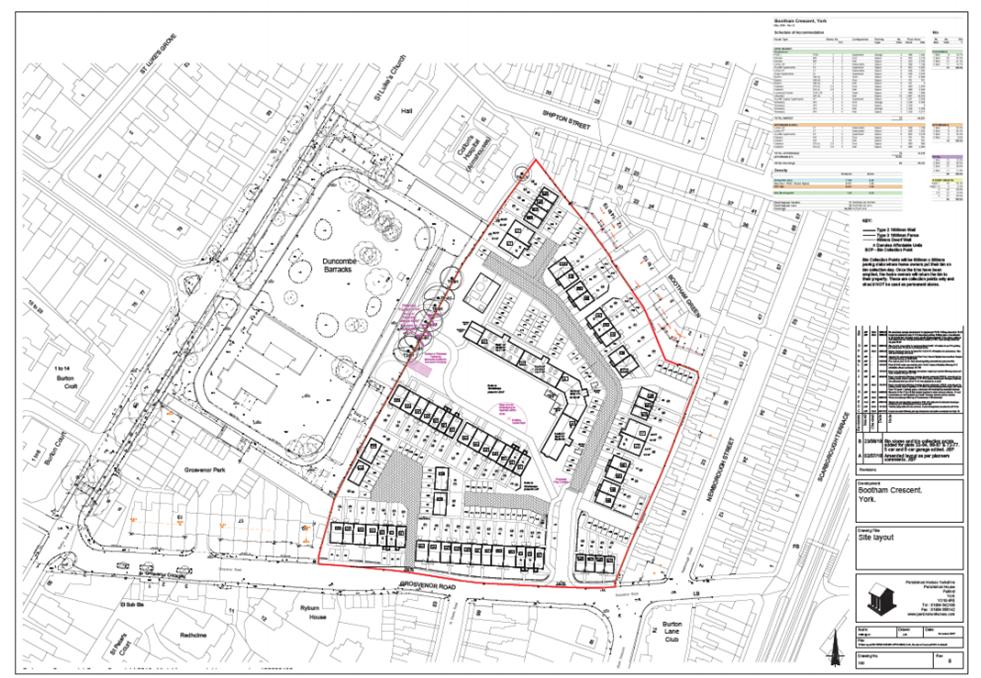
The development, which has been in the pipeline for over a decade, will comprise 12 one bed, 33 two bed, 37 three bed and 11 four bed properties. Of these 18 (20%) will be classed as “affordable”.
The plans incorporate a heritage proposal agreed with Historic England which acknowledges the significance of the football ground over the last 90 years.
It consequently incorporates the following elements that will give distinctive character to the development and evidence the site’s past use –
- A memorial garden and a retained section of the west stand. The retained section of terrace along with evidence of the location of the centre circle within the landscaping will allow for orientation and evidence of the previous layout of the site.
- The ‘proposed flag location’ annotated on the site plan relates to the flag present at the football ground (in a similar location). Historically the flag was lowered gradually towards the end of the game.
- The west brick boundary wall, which predates use of the site by the football club will be retained (it will be lowered removing the blockwork).
The report goes on to say,
The retained terrace and tunnel will provide a lasting legacy of the stadium and create a focal point for memory and orientation. The location of the retained terrace and tunnel matches the desired position on the halfway line at the midpoint of the Popular Stand and in front of the POS. The precise length of the section will be determined by conservation, engineering and health and safety considerations but is not expected to exceed 6m.
The preferred location for the memorial garden is around the base of this
structure to provide discreet location for remembrance. The side walls of the terrace could be used to support memorial plaques etc, while caskets and ashes could be buried at the base of the walls. Some existing metal fencing and gates in the Popular Stand could be appropriated to secure the perimeter at the top of the terrace and ends of the tunnel. Similarly, the
wooden picket fence in front of the Popular Stand should be reclaimed to border the memorial garden.Centre circle
The idea of recreating the centre circle in the middle of the POS is applauded, it would be in alignment with the retained section of terrace and provide a further place for orientation.
Flagpole
The flagpole was originally located between the south-east corner of the pitch and the stadium entrance. It is suggested that the new flagpole is erected as close as possible to this original location, and that it flies a replica of the club flag as a permanent and symbolic reminder of fans’ allegiance to Bootham Crescent. Its proposed location does not exactly match the original position, but it is as near as possible in the proposed layout. Ideally, like the centre circle, it should be slightly further south and east, closer to the new entrance.
Any development will not take place until both the football and Rugby Clubs have moved to the – much delayed – new stadium. Commissioning work there is still apparently held up by the after affects of the pandemic. Social distancing regulations currently make it impossible to stage large scale trial events there, an essential prerequisite for stadium certification.
Details of the planning committee report can be found by clicking here

