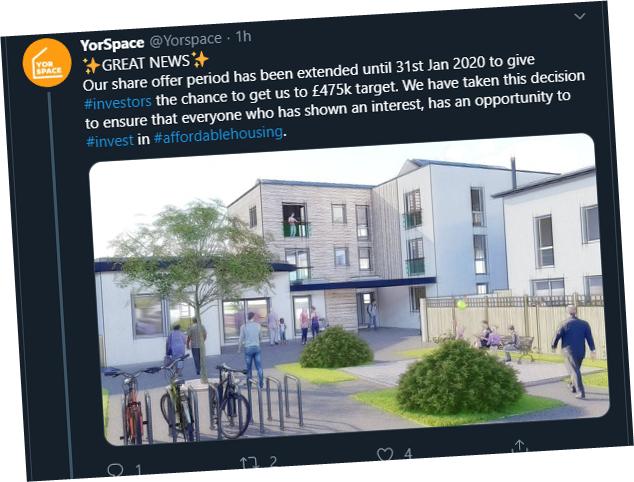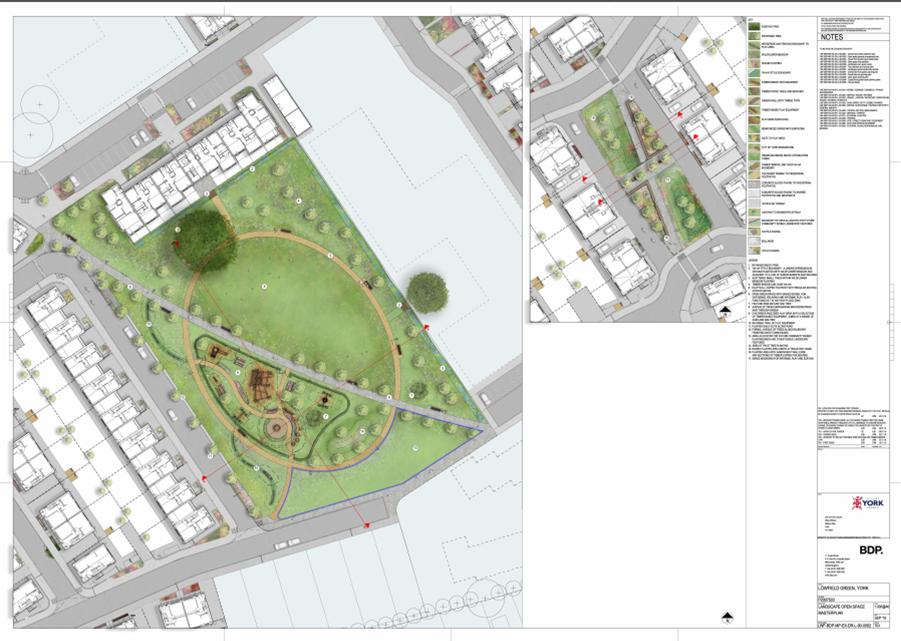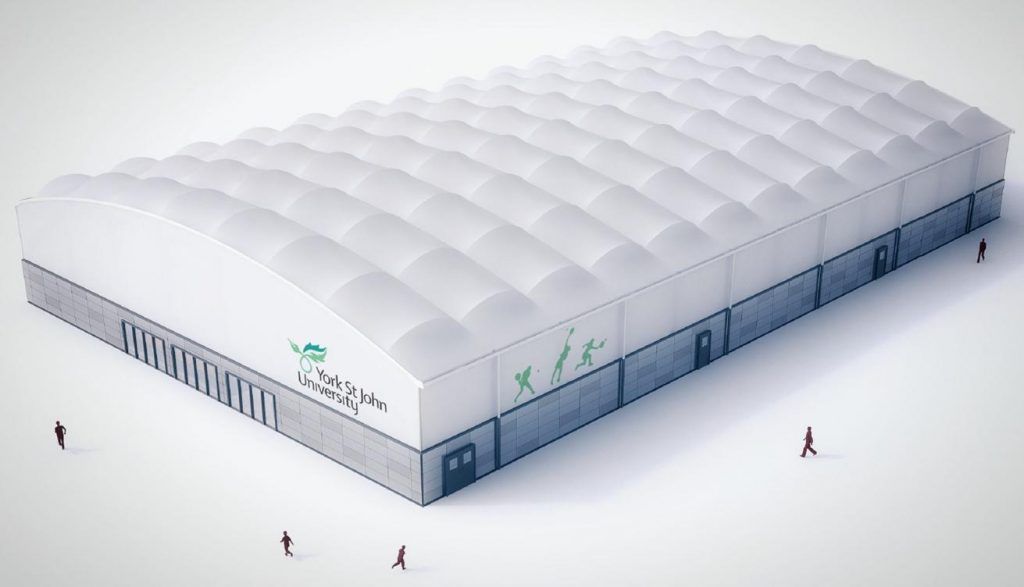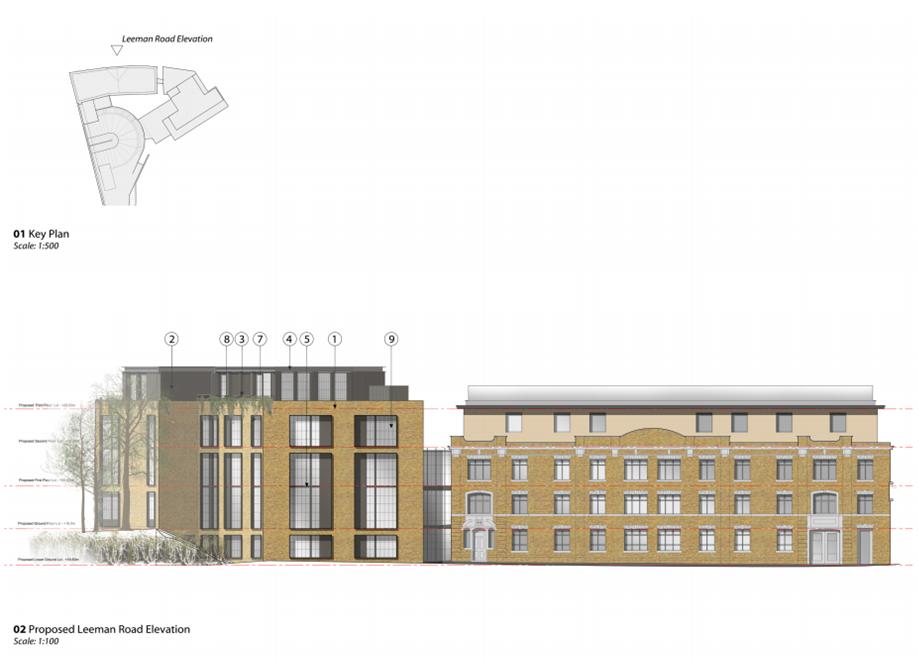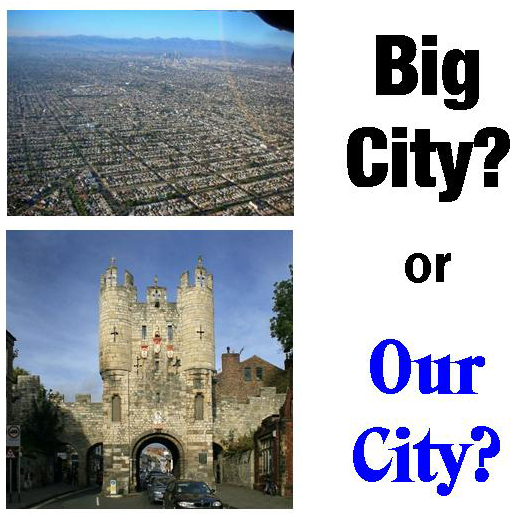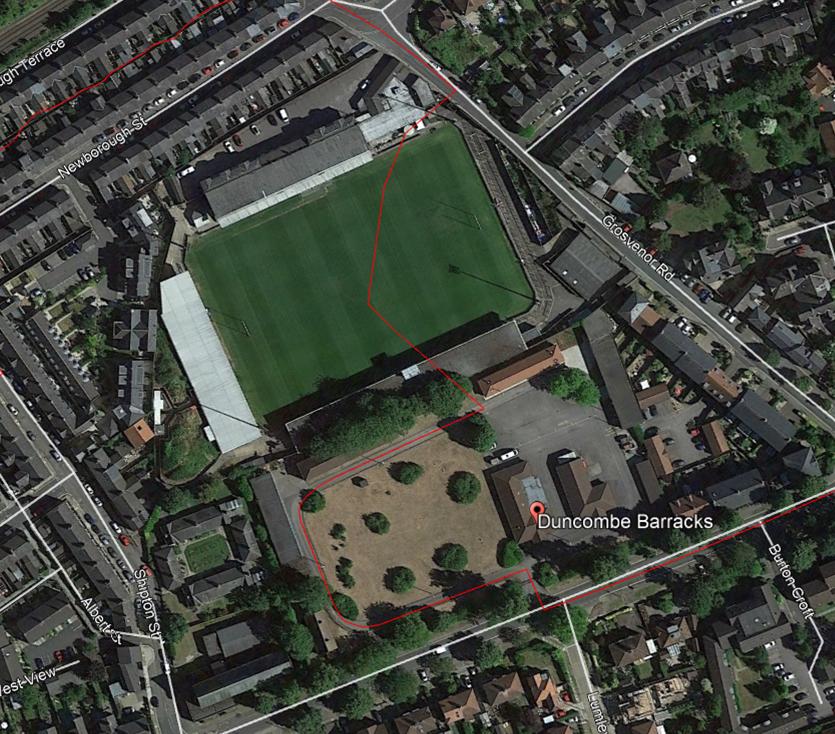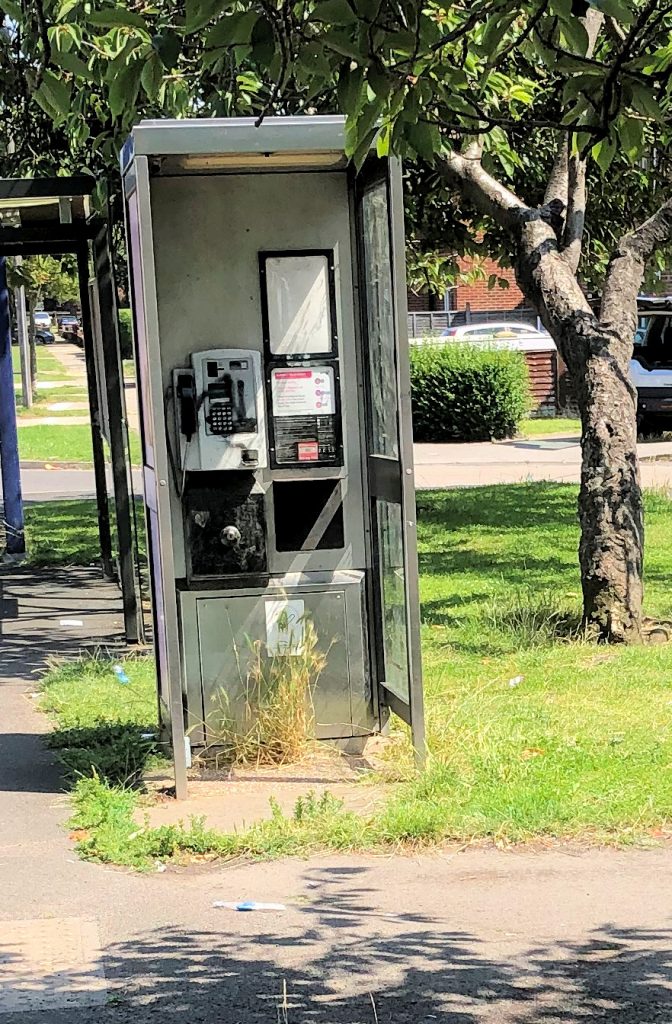
The council has submitted its plans to create a new public park at the rear of the Castle Museum, a new pedestrian and cycle bridge over the Foss, commercial spaces for local independent traders, and 106 new apartments, including new council housing.
This is another major milestone in the delivery of the regeneration of the Castle Gateway. As well as bringing life to the old Castle Mills car park site and a place for growing York businesses on Piccadilly, the residential development would fund the construction of a new multi-storey car park on St George’s Field.
This parking would then allow Castle car park to close and be replaced by additional public space.
The Castle Mills plans would see two residential apartment blocks built, with the entire southern block of 20 apartments being new council housing. The northern block will include 86 flats ranging in size from 1 bed apartments to 2 bed duplexes. The ground floor of both apartment blocks will feature commercial spaces.
The council are taking a lead on environmental sustainability, with homes benefiting from renewable energy sources and the proposals providing a car free development with high level of cycle parking.
The proposals also include a new pedestrian and cycle bridge over the river Foss linking up with the new pedestrian/cycle crossing over the inner ring and connecting up wider cycle routes to create safer and sustainable journeys in to and through the city centre.
The bridge will also link across to the area at the rear of the Castle Museum. This space, which is currently part of the museum grounds, will be opened to the public as a new riverside park, creating a place to relax in the shadow of the Castle Walls.
The proposals have been shaped and developed with stakeholders, partners and residents through the innovative My Castle Gateway public engagement project. The design will create new landmark riverside buildings for Piccadilly whilst generating the financial return to help pay for the regeneration proposals for the Castle Gateway.
The main features of the masterplan are:
- replacing Castle Car Park with a multi-storey car park and visitor arrival point on St George’s Field
- Castle Car Park and the Eye of York to become a new public space, hosting events throughout the year
- a new residential and leisure building visually enhancing and covering the servicing yard at the rear of the Coppergate Centre
- a new riverside walk by the Foss from the south of the city and a pedestrian/cycle bridge connecting with Piccadilly
- bringing life to the Foss Basin, including a new apartment development
- new commercial and residential developments on the sites of Castle Mills Car Park and 17-21 Piccadilly
- significant improvements to public spaces and streets throughout the area
After the planning application has been validated by the council’s planning team in the coming days, it will be available to view at www.york.gov.uk/planning under reference number 19/02415/FUL
Further information can be found on the My Castle Gateway project at www.york.gov.uk/CastleGatewayCastleMills

