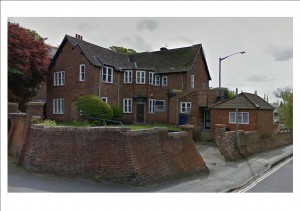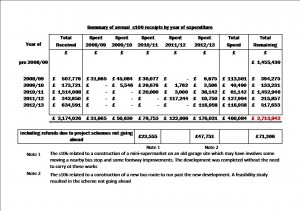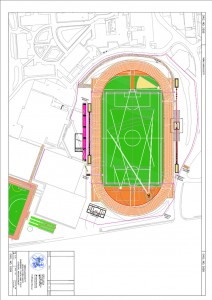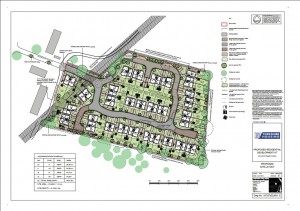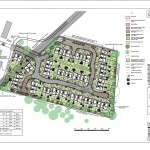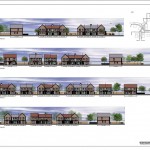Cllr Laing was challenged at the last Council meeting to justify her claim that 22,000 additional homes were required to house existing York families.
A few weeks ago she published numbers which suggested that there were around 1000 more births in the City, than deaths, each year.
| Year |
Births |
Deaths |
Dif |
Housing Rqmt (2.2 people per dwelling) |
Housing completions |
| 2003 |
3021 |
2381 |
640 |
291 |
525 |
| 2004 |
3270 |
2236 |
1034 |
470 |
1160 |
| 2005 |
3311 |
2292 |
1019 |
463 |
906 |
| 2006 |
3247 |
2247 |
1000 |
455 |
798 |
| 2007 |
3255 |
2240 |
1015 |
461 |
523 |
| 2008 |
3565 |
2320 |
1245 |
566 |
451 |
| 2009 |
3495 |
2408 |
1087 |
494 |
507 |
| 2010 |
3404 |
2303 |
1101 |
500 |
514 |
| 2011 |
3461 |
2416 |
1045 |
475 |
321 |
| 2012 |
3481 |
2378 |
1103 |
501 |
482 |
| Total |
33510 |
23221 |
10289 |
4677 |
6187 |
| Ave |
3351 |
2322 |
1029 |
468 |
619 |
| Census 2001 -2011 Ave |
1691 |
769 |
|
| Forecast growth pa to 2026 (16 years)Base 2010 197K
2026 216.8K
Total population increase 19,800
(source Council Local Plan/ONS) |
1238 |
563 |
|
| Additional homes required to meet natural population growth in perod to 2026 |
9000 |
|
This would have produced a net requirement for around 500 additional homes per year.
This is very much in line with the Office of National Statistics (ONS) figures which show the City to have grown in population size by 1% pa over the last decade.
The ONS forecast is similar for the next 2 decades, confirming that the Council, in its Local Plan, needs to allocate land for around 12,000 additional homes over the next 25 years.
This would allow for some inward migration given the need to attract people with the right skills to sustain the buoyant York economy.
The Councillor was unable – or reluctant – at the meeting to explain who would occupy the other 10,000 homes that Labour hopes to build. While admitting that the figures were not influenced by the numbers of the housing waiting list, Cllr Laing – who has responsibility for housing policy in the City – said that it was Cllr Merrett who made the decisions on building numbers!
So, although they are desperate not to admit it publicly, Labour plan to accommodate the largest number of inward migrants to the City since Eric Bloodaxe sailed into view on the river Ouse.
When will residents get their chance to express their views to the Councils Local Plan working group?
That also attracted a stonewall response from Cllr Merrett. “Officers are currently analysing and summarising all of the responses received”. Residents will be able to address the committee when proposed changes to the draft plan are debated.
This is the clearest indication yet that Labour plan to backtrack on some of their plans.
Every planning permission granted over the last 6 months, for sites mentioned in the Draft Local Plan, has produced many more housing units than forecast.
There is no reason why green belt sites should be developed, a sentiment that 89% of residents responding to our survey agree with.

