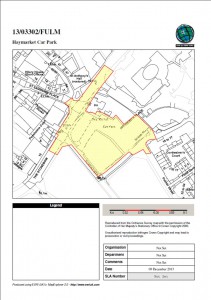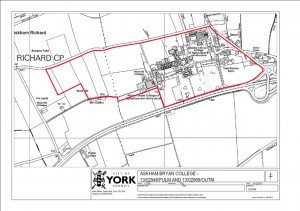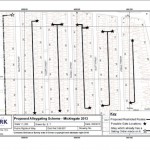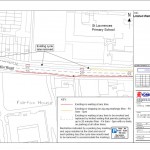As well as the controversial Our Lady’s housing development on Windsor Garth, several other major planning applications will be decided at a meeting taking place on Thursday.
Hungate
First up are the Hiscox insurance company plans for Hungate.
The Haymarket car park and adjacent site – which was to have been the site of the new Council HQ – are set to become office blocks.
The Council was heavily criticised 18 months ago for selling off the sites for approximately half of their current value. In total taxpayers lost out on about £2.5 million as the Labour Council Leadership desperately tried to attract the Hiscox company to the City.
Now two sets of plans have been published.
The first concerns Haymarket Car Park, the Ambulance Station and the Peasholme Green Hostel site.
It is for the erection of part-three and part-four storey office building (Use Class B1a) of 6,545 square metres (GEA), new energy centre (49 square metres), landscaping proposals, improvements to public realm and highways.
English Heritage, who sabotaged the Council’s plans 6 years ago, have said they now support the development proposals.
The second application is for the site to the rear of the plot. It could be an office (Use Class B1a) with flexible ground floor uses (A1 Shops, D1 institutions or D2 Leisure), or hotel building (Use Class C1) with access.
The offices would be 4 storeys high and the hotel 5 storeys.
Both applications re recommended for approval.
———————
Askham Bryan College
The college has applied to provide:
- • Two Animal Management Centres
- • Animal shelters, aviary and enclosures to the south of the animal management centre and within the arboretum (between the main campus building and the A64), perimeter fence to the wildlife and conservation area
- • Birds of prey centre
- • Following the demolition of the existing animal management buildings extension of existing parking facilities. The parking would become more formalised and would provide bus turning and waiting facilities
- • Conversion of the existing equestrian building to provide storage and winter housing for animals in relation to the animal management centre
- • The quadrangle of the main teaching block would be covered by a glazed roof
- • An entrance lobby to the main teaching block
- • Two rows of single storey portacabin student accommodation set between the existing student accommodation and the teaching blocks (retrospective) a 3 year temporary planning permission is sought for this development
- • A farm reception building
- • Extensions of an existing agricultural building
- • A general purpose/livestock building on the site of the existing silage clamp
- • A silage clamp
- • Conversion of existing cattle shed to equine loose boxes
- • An equestrian centre, with entrance from York Road and 2 no. two bed dwellings
- • Re-profiling of fields/hill to the west of the campus to create a polo field with associated landscaping
Student numbers are projected to nearly double over the next 5 years from 1200 to 2300. The level of car parking on site will increase from approximately 390 spaces to 530 spaces.
A second application involves an outline application for the erection of new building and conversion of existing building to provide student accommodation; the erection of teaching block following the demolition of a workshop; and the erection of an engineering building
The applications are for developments in the Green Belt. They are recommended for approval but will have to be referred to the Secretary of State for approval.
——————-
Terry’s
A “reserved matters” application for Phase 1 of the development of the former Terry’s factory site. It comprises 57 houses, one 18 unit apartment building and one. 11 unit apartment building with ground floor retail unit. Details can be found by clicking here.
The plans are recommended for approval
————
Lawrence Street
Site is the former Reg Vardy car showroom
The proposals involve the demolition of existing car showroom and the erection of 3 student accommodation buildings comprising of 220 studios with associated external works including a freestanding energy building.
Click here for details





