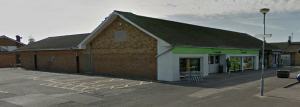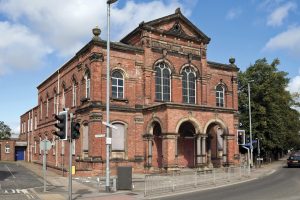 The Police and Crime Commissioners office (PCC) has refused to reveal details of the proposed move of the Acomb Police station to a new site at Lowfields. They claim “commercial confidentiality” as a reason not to reveal their forward investment programme (other Authorities agree forward capital plans at public meetings).
The Police and Crime Commissioners office (PCC) has refused to reveal details of the proposed move of the Acomb Police station to a new site at Lowfields. They claim “commercial confidentiality” as a reason not to reveal their forward investment programme (other Authorities agree forward capital plans at public meetings).
The PCC does admit that £141,000 was spent in 2013 modernising the existing station on Acomb Road.
The PCC claims that the Police do not hold any notes or the minutes of any meetings which have taken place during the last 2 years at which the expansion or relocation of the Acomb Police Station has been discussed. Nor will they provide details of the costs associated with any proposed changes
The PCCs decision-making process is at best opaque.
A response to an FOI request refers to a decision taken by the PCC in 2015. A report then outlined ways in which around £1.6 million a year will be saved from the police budget by rationalising premises.
Across North Yorkshire, it estimates that total capital costs (including project management costs and costs for digital technologies) would be of the order of £17.6m, and will exceed disposal proceeds (estimated to be £12.4m) by around £5m.
A background paper says that police services will be delivered through three tiers,
- Tier 1: Core operational hubs; which will typically include essential core police and back office activities including Force Control Room locations, Custody locations, Investigative Hubs and facilities to store and retain property and exhibits.
- Tier 2: Deployment/Response bases, strategically located across the force to supplement the core operational hubs and provide operational coverage to mitigate Threat, Risk and Harm. These bases may be shared with other public services.
- Tier 3: Local community “touchpoints” will provide a range of mechanisms to increase and enhance the opportunity for the public to engage with the police, including mobile police stations, online “real time” contact and community based information points. These may include mobile Gateway access via either shared multi-agency public access points or virtual access (online/self service).
It is unclear what role any office in Acomb will fulfil although most residents have supported the idea of providing a police contact desk at the Library rather than go through an expensive new build project at Lowfields.
The annexes to the strategy are exempted on “commercial grounds” meaning that taxpayers do not know which police stations could be affected.
This raises suspicions that financial, rather than operational, needs are driving the change process in Acomb
The PCC declines to say which functions any new Police building at Lowfields would be designed to accommodate. For example it has been suggested that the site will be used for overnight parking.
The FOI response says that “a letter of intent for North Yorkshire Police to work with the City of York Council in respect of the Lowfields site, has been sent to the City of York Council by North Yorkshire Police’s Chief Executive Officer”. The date and content of the letter are not revealed.
Given that it appears that the Police have no idea what kind of facility they hope to build at Lowfields – and at what cost to taxpayers – any letter of intent would seem to be premature.
The PCC has made no attempt to engage with local Councillors or residents on their plans
The PCC is proposing to increase the police precept by 1.99% in April.
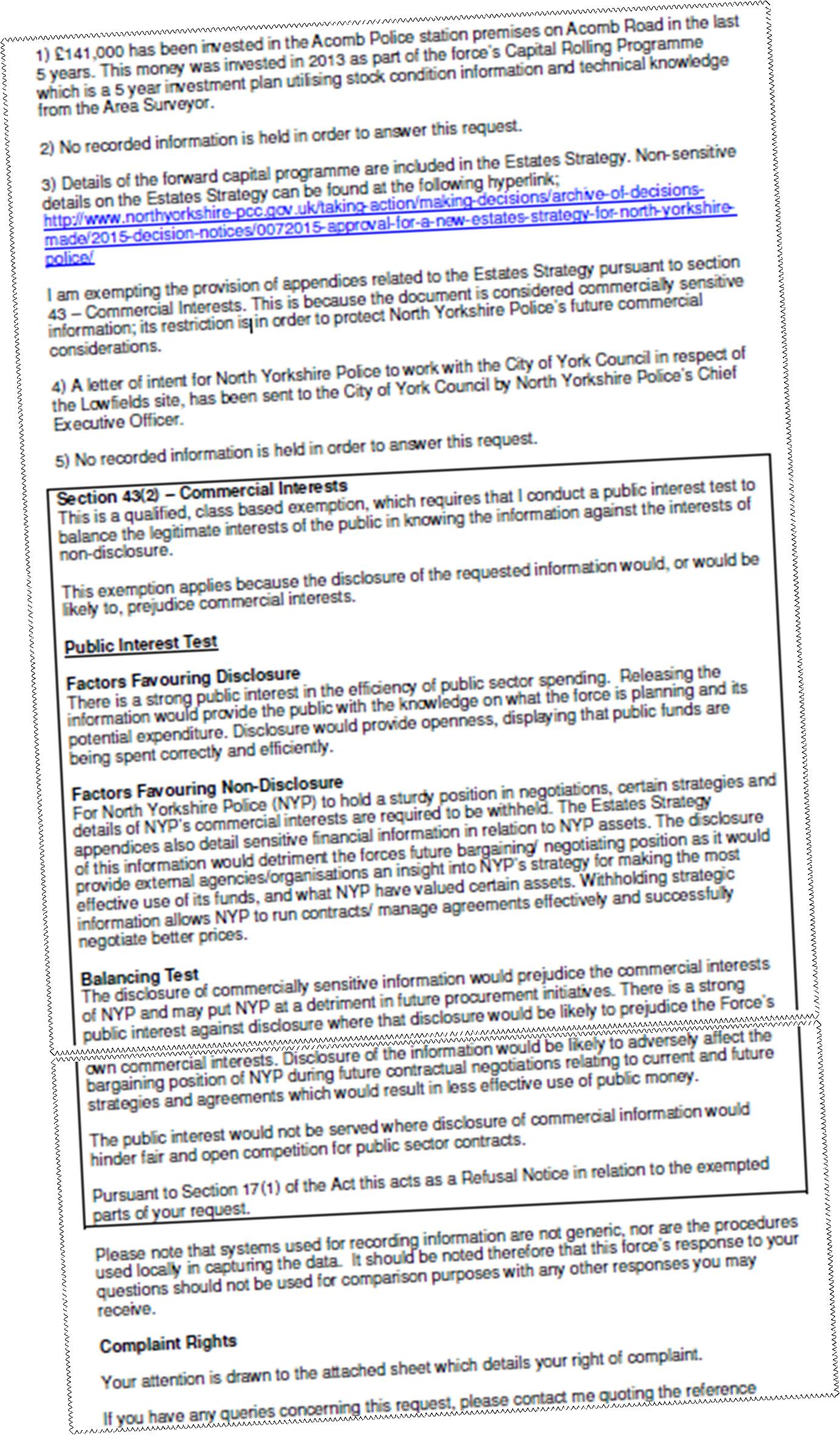
PCC FOI response Jan 2017
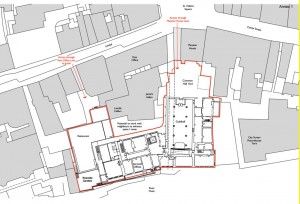
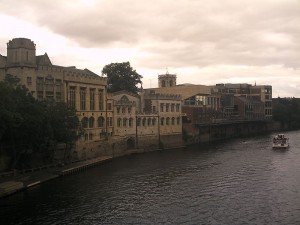
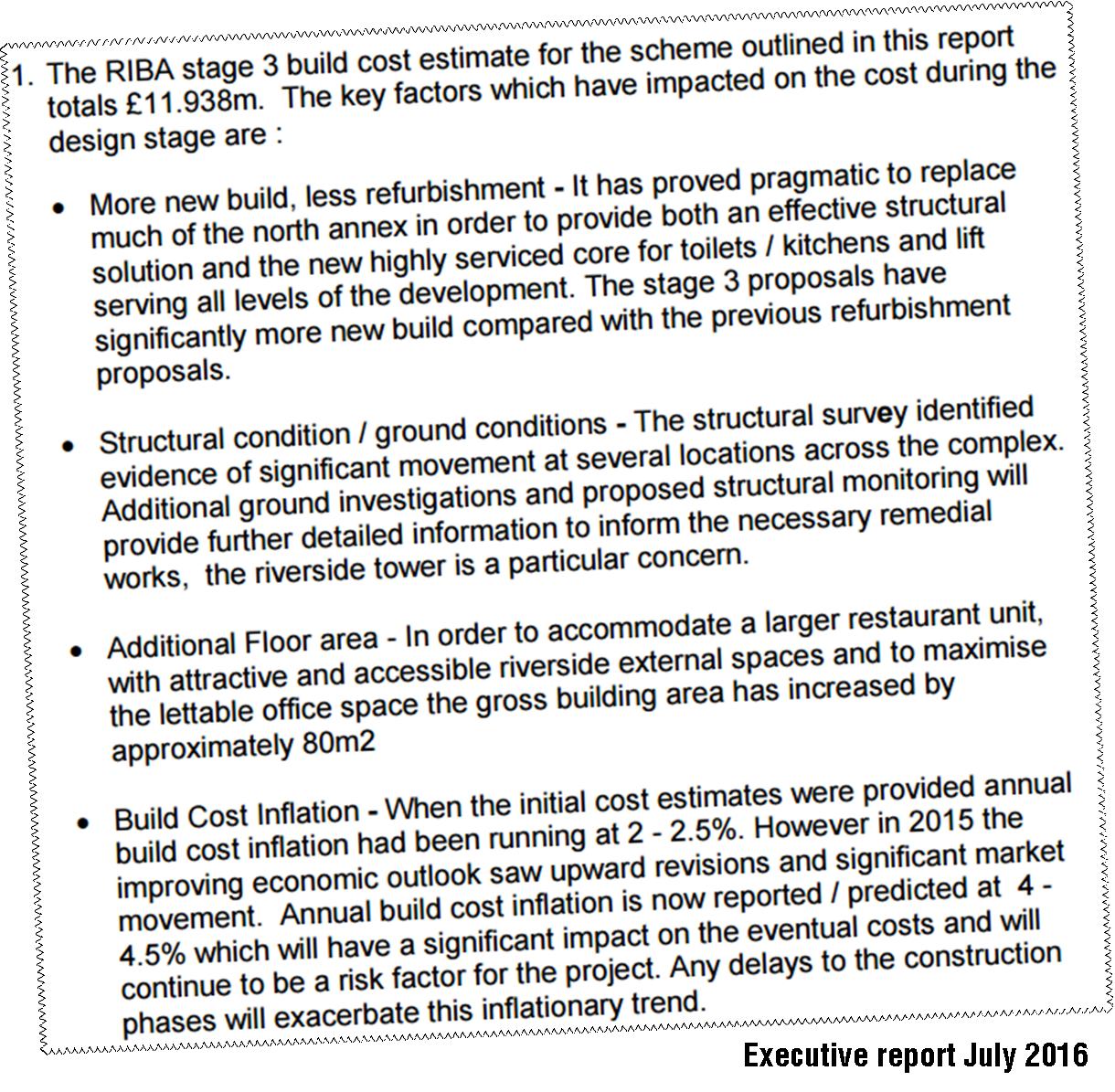

 The Police and Crime Commissioners office (PCC) has refused to reveal details of the proposed move of the Acomb Police station to a new site at
The Police and Crime Commissioners office (PCC) has refused to reveal details of the proposed move of the Acomb Police station to a new site at 
 The long running saga of the York Arts barge looks like it will take another twist next week when the Council’s Planning committee is being recommended to reject a proposal to moor the vessel next to Tower Gardens.
The long running saga of the York Arts barge looks like it will take another twist next week when the Council’s Planning committee is being recommended to reject a proposal to moor the vessel next to Tower Gardens.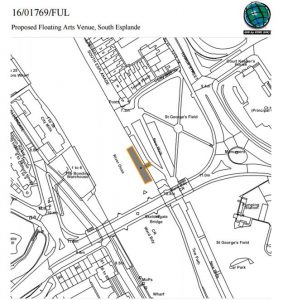
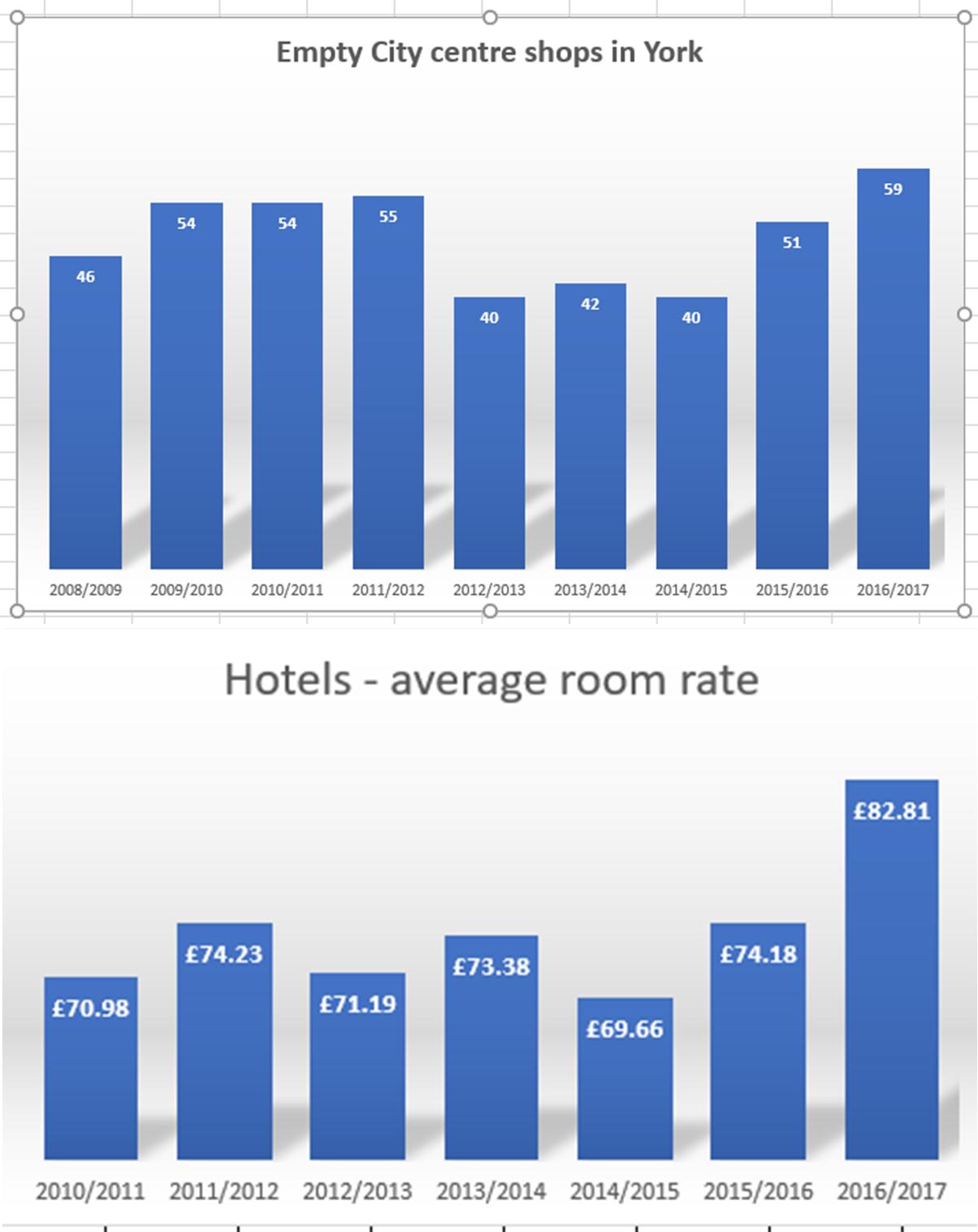
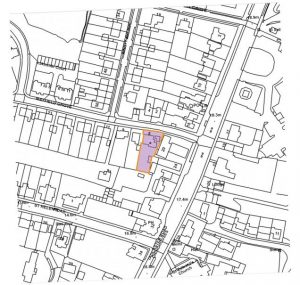
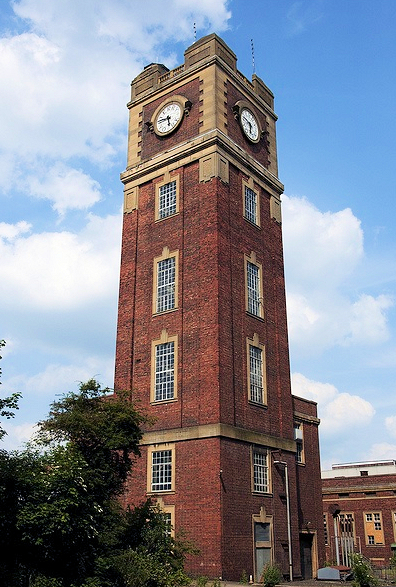 The plan –
The plan – 