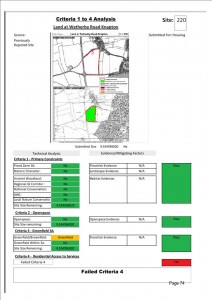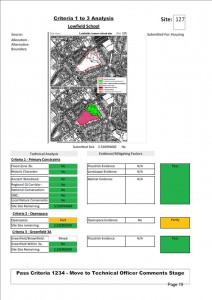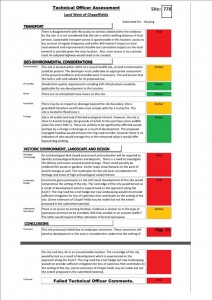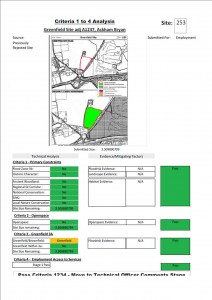Nearly two thirds, of the homes granted planning permission since Labours draft Local Plan was drawn up, have been for sites omitted from the Plan.
A total of 1831 new sites for homes have been agreed since October 2012.
This is in addition to the 3231 sites which already had planning permission.
That means developers could now erect 5062 homes in the City – a 6 year supply of land, based on average house building rates over the last decade.
Of the total new permissions granted, 1678 were for brownfield sites. The vast majority – including the former Press offices in Walmgate – were not identified for residential use when the draft Local Plan was published 12 months ago.
The Council’s plans continue to under-estimate the supply of brownfield land. The plan should identify any site – of more that 0.2 ha in size – with potential for housing. The draft Plan failed to do so.
The additional sites which will be considered on 17th April also fail to do so.
The Council has also said that it does not know how many additional homes could be accommodated on the new sites due to be considered on 17th April.
It is an important issue as the Council has not made any allowance for “windfall” sites in its calculation of the total build requirement for the next 15 years.
Nor has it identified the potential for conversion of existing commercial property with some very large opportunities – such as Ryedale House, Stonebow and Hillary House – excluded from the calculations.
Promised conversions, of the upper floors of shopping premises, have also been excluded.
A full list of the permissions granted can be downloaded from here
The figures are likely to be of considerable significance when the Local Plan reaches the Examination in Public Inquiry stage.
The make up of the Draft local Plan base numbers is as follows:
The Local Plan Preferred Options was based on a position at 1st October 2012. The total number of residential net outstanding consents (commitments) at that date was 3,231 dwellings. This is detailed in Chapter 10 of the LPPO document (Housing Growth and Distribution). The table below splits this figure into site categories.





