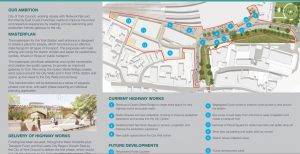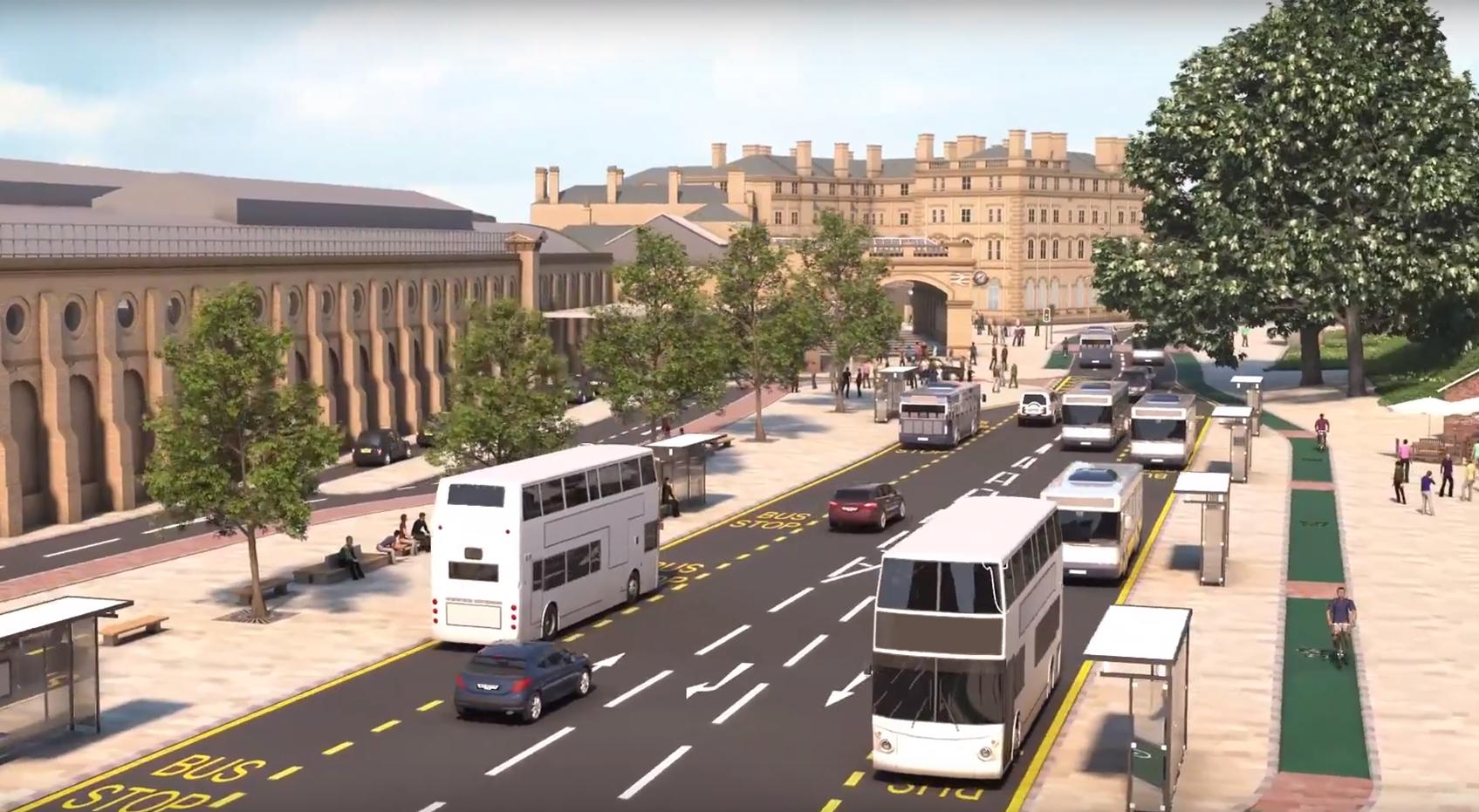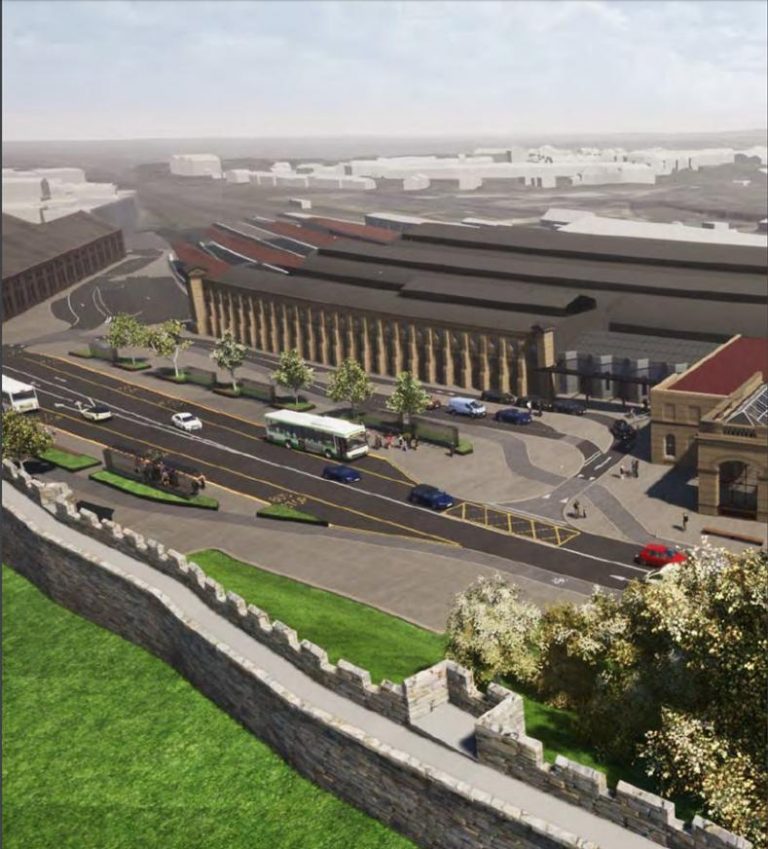
Work can begin this Autumn to create a fitting gateway to York after plans to transform the railway station entrance planning committee approved.
The plans to modernise the arrival to the station include removing Queen Street bridge, which hasn’t been needed since trains stopped passing under it in the 1960s. Removing the bridge will create space for vastly improved access for all modes of transport while revealing hidden sections of the city’s historic walls.
The scheme has been developed by the Council in partnership with the West Yorkshire Combined Authority, Network Rail and LNER.
The plans will change and improve the entrance to the railway station in order to:
- keep vehicles and pedestrians apart
- make it easier to change between modes of transport
- create new public spaces and a more pedestrian-friendly experience
- create an improved setting for the City Walls and other heritage buildings in the area

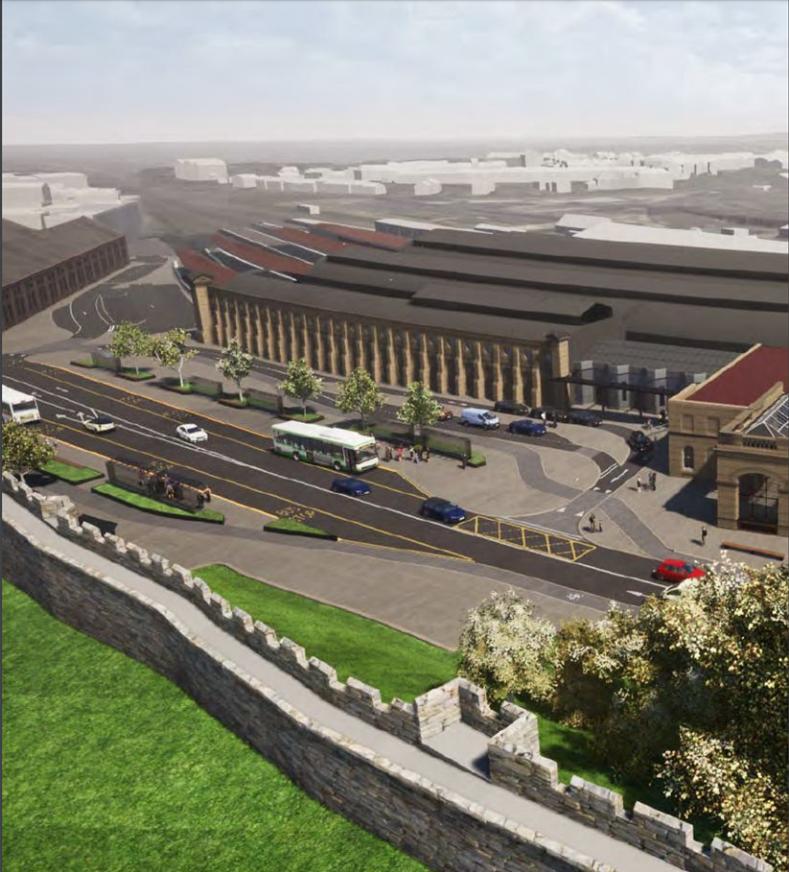
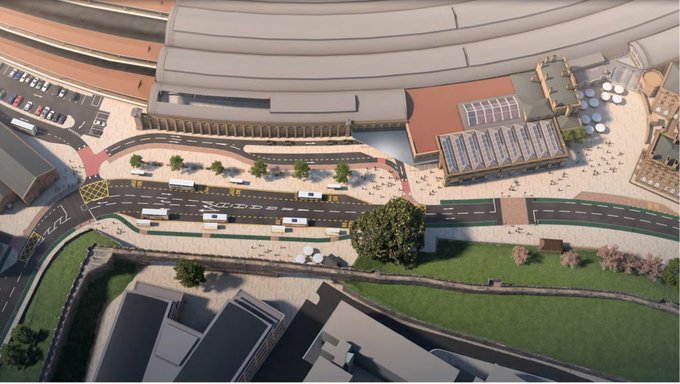
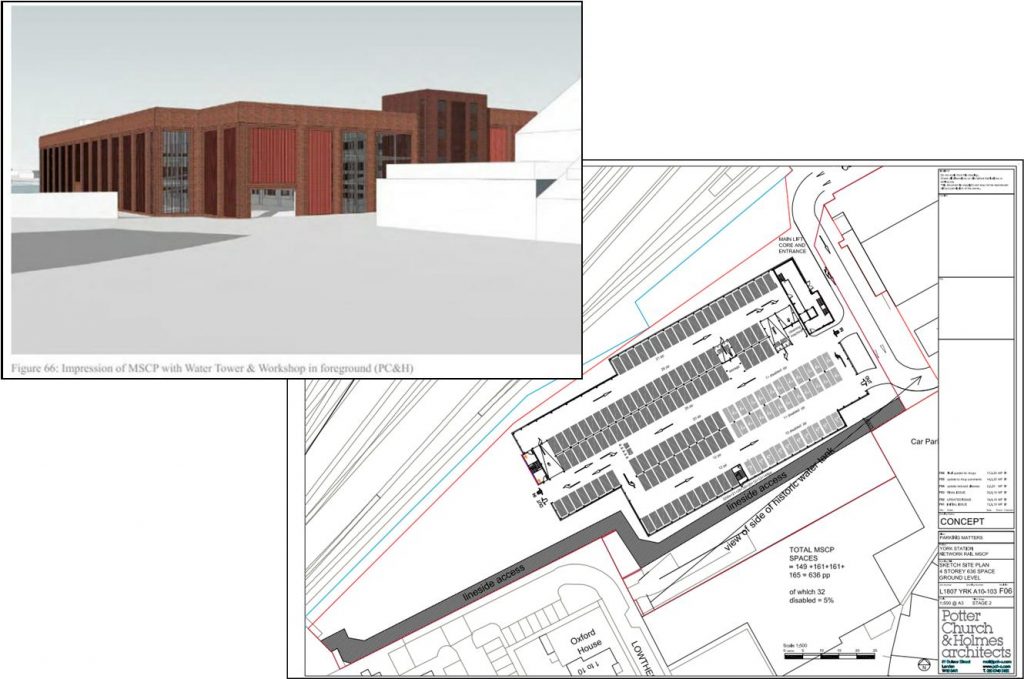
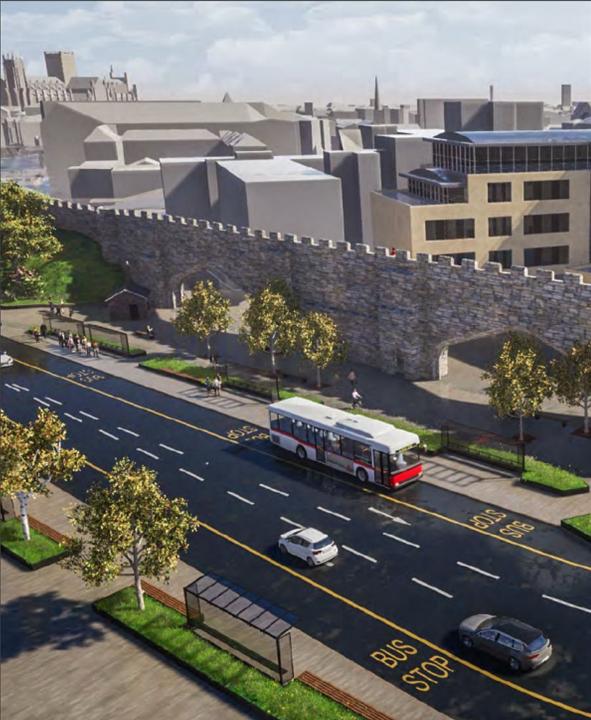
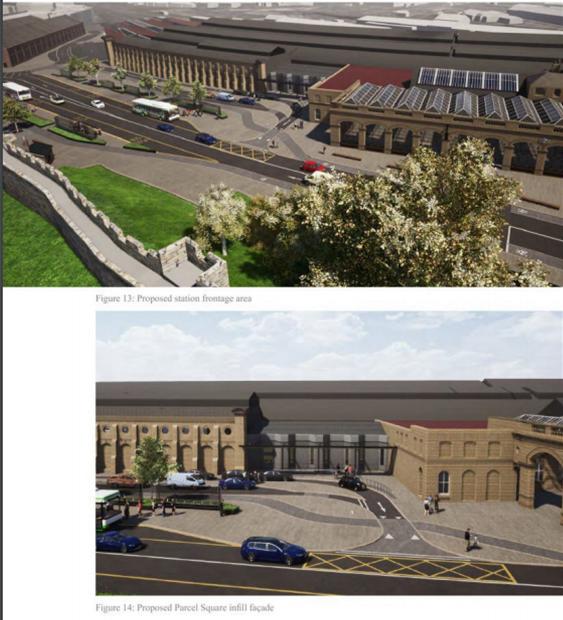
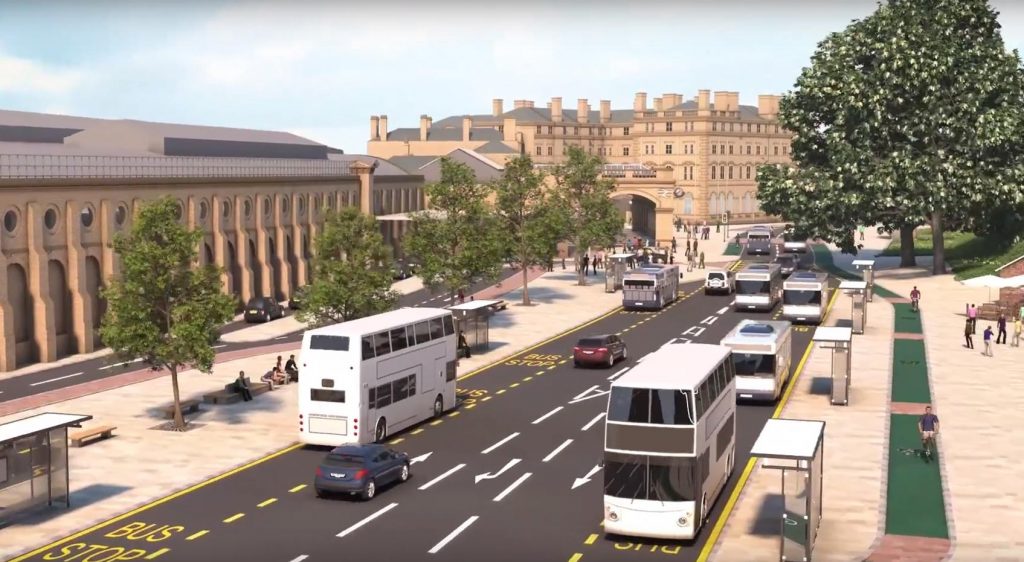
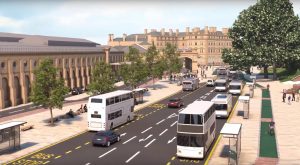 Councillors will receive
Councillors will receive 