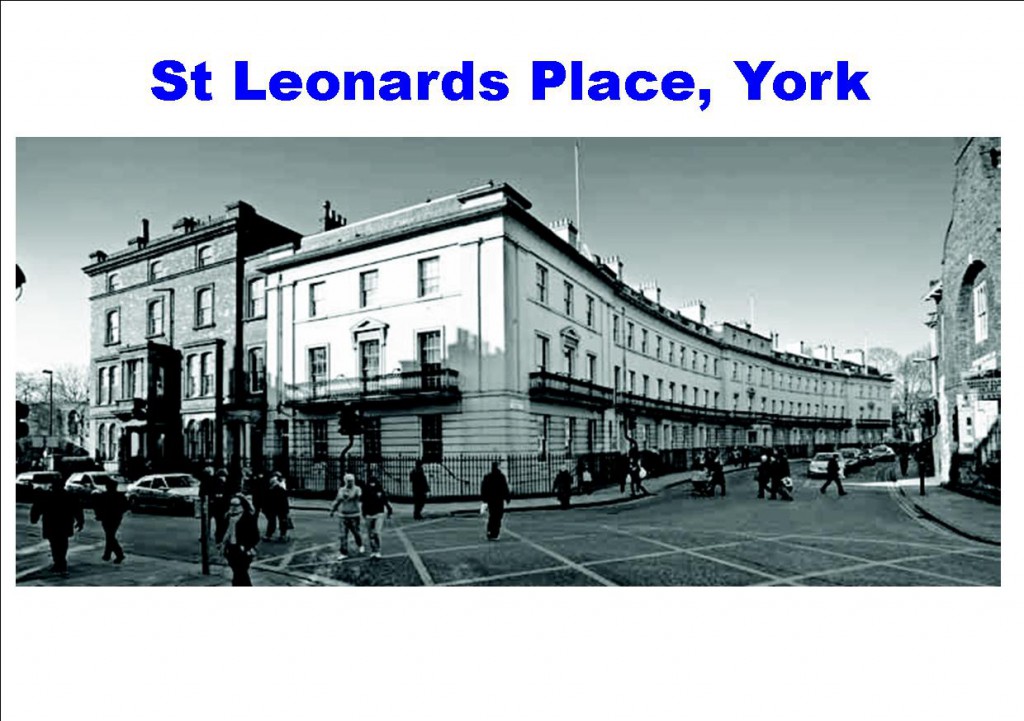Future of B&Q, former Council offices and Del Monte sites to be determined
Sainsbury’s have applied to convert the premises into retail food store with external alterations including reconfiguration of the shop front, canopy, installation of new customer cafe and associated toilets, installation of ATMs, removal of existing garden centre and builders yard and reconfiguration of site access and customer car park.
The store will have 5,591 Sq m of retail floor space and 505 car parking spaces.
There have been 93 objections to the proposal mainly on transport grounds. Several competitor traders have also objected.
71 people have written in support of the plan.
The application is recommended for approval but will be referred to the Secretary of State who will decide whether to call it in for further consideration.
The application seeks outline consent for the use of the site for residential development for up to 60 dwellings. The site has previously been used as a factory, which was demolished last year.
20% of the homes will be “affordable”.
The application is recommended for approval. If approved the new homes will reduce the pressure to build on Green Belt land.
Former Council offices, 1-9 St Leonards Place
This application seeks planning permission for the change of use of 1-9 St Leonard’s and 2- 4 Museum St, and includes the former stable block to the rear.
At present these buildings are vacant and were last used as City of York Council offices. The applicants wish to convert the buildings into 5 town houses and 29 apartments.
The former stable block would be converted to 1 mews house with a double garage and 5 mews houses over 5 double garages would be developed along the rear lane. The layout of the existing St Leonard’s place car park would be revised to create a private car park with 30 parking spaces. Gates and railings would be reinstated around the car park area.
The Council is seeking a contribution of £298,169 towards the provision of “off site” affordable housing. Concerns about air quality for rooms facing St Leonard’s Place, means that windows will be fixed and fresh air ventilation will be drawn mechanically from the rear of the buildings.
The application is recommended for approval together with a parallel application which would permit limited works to the Listed building. This is another project that will reduce the pressure for building on the Green Belt.
- Planning permission is also recommended for approved at Hagg Lane, Dunnington for the extension of a car park currently used during the week by Costcutter staff and of Saturdays by footballers.

