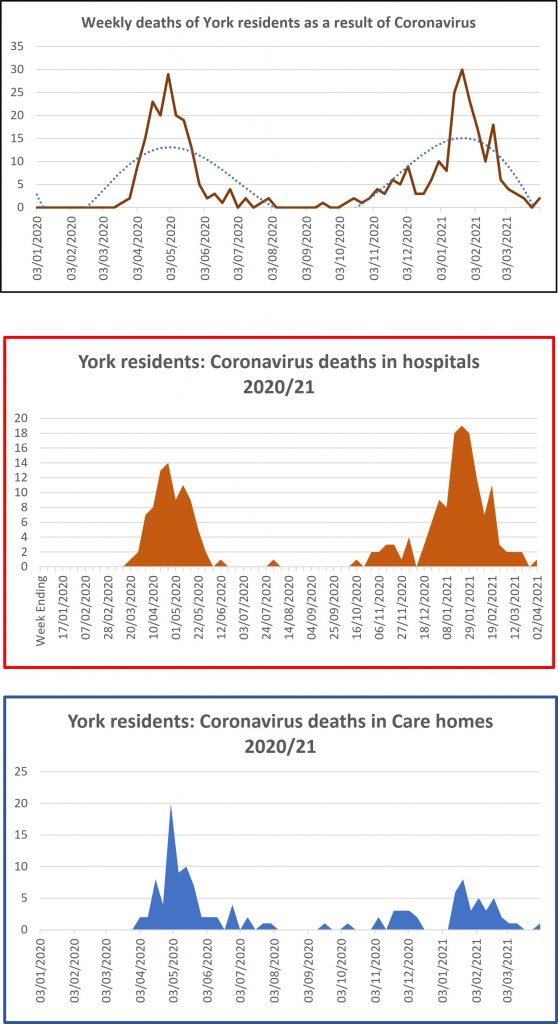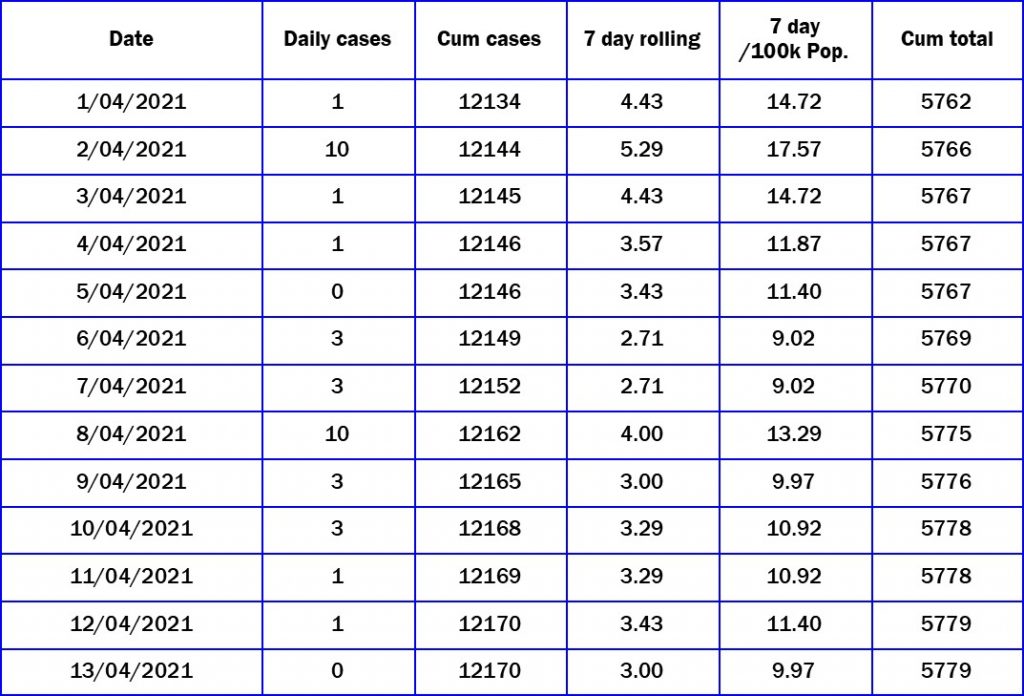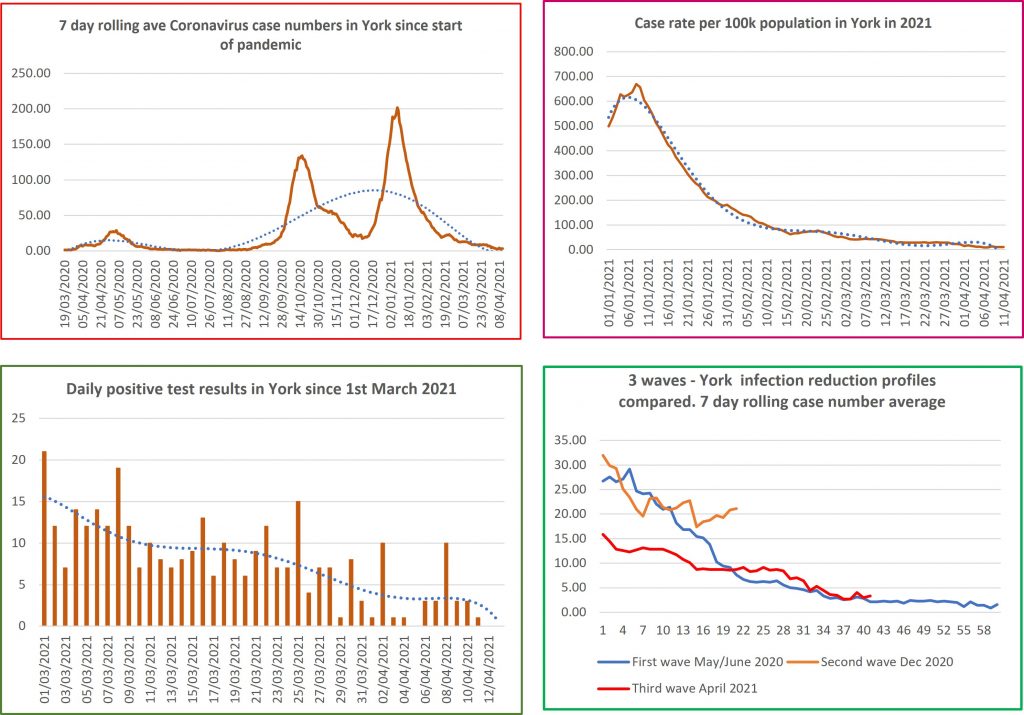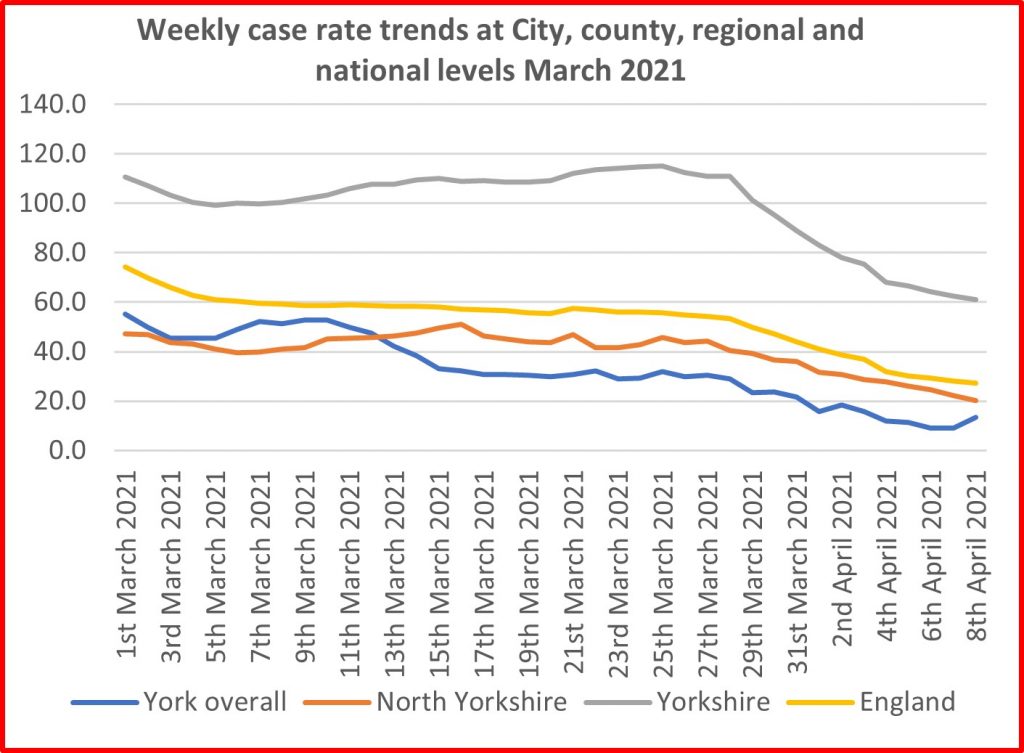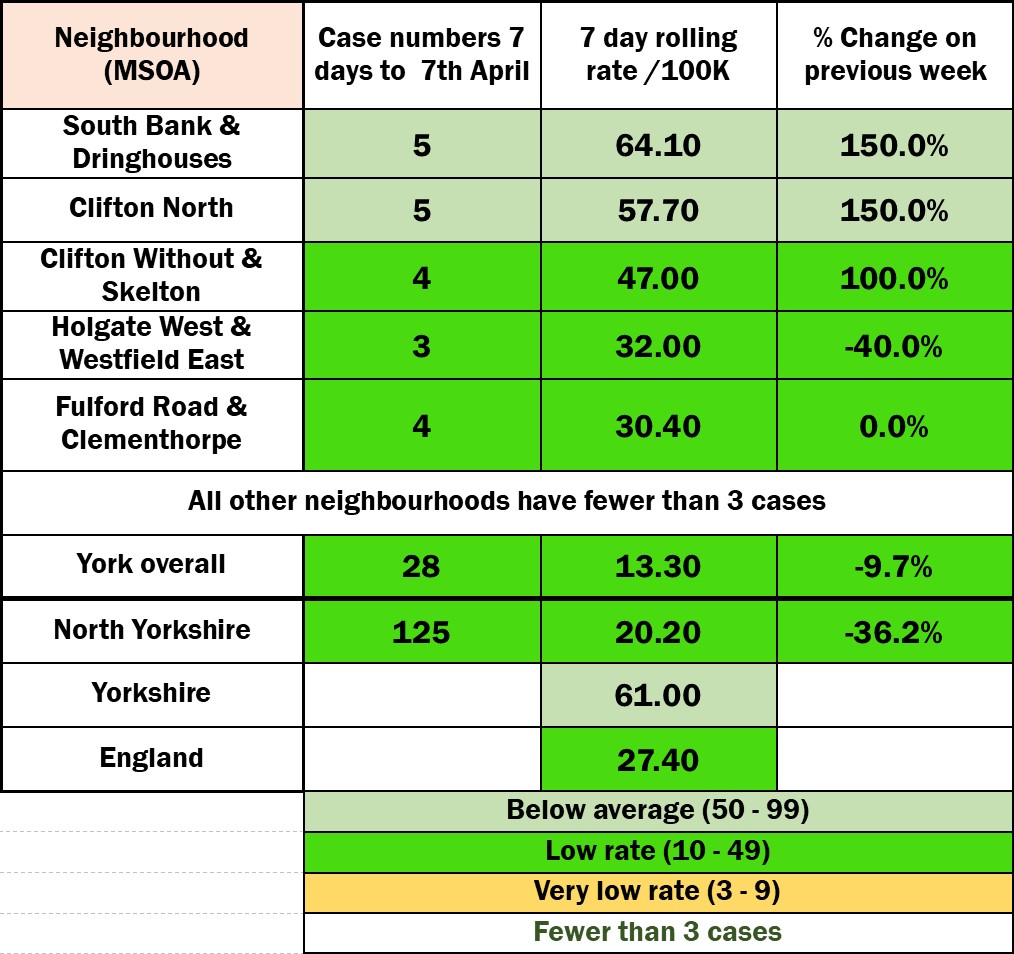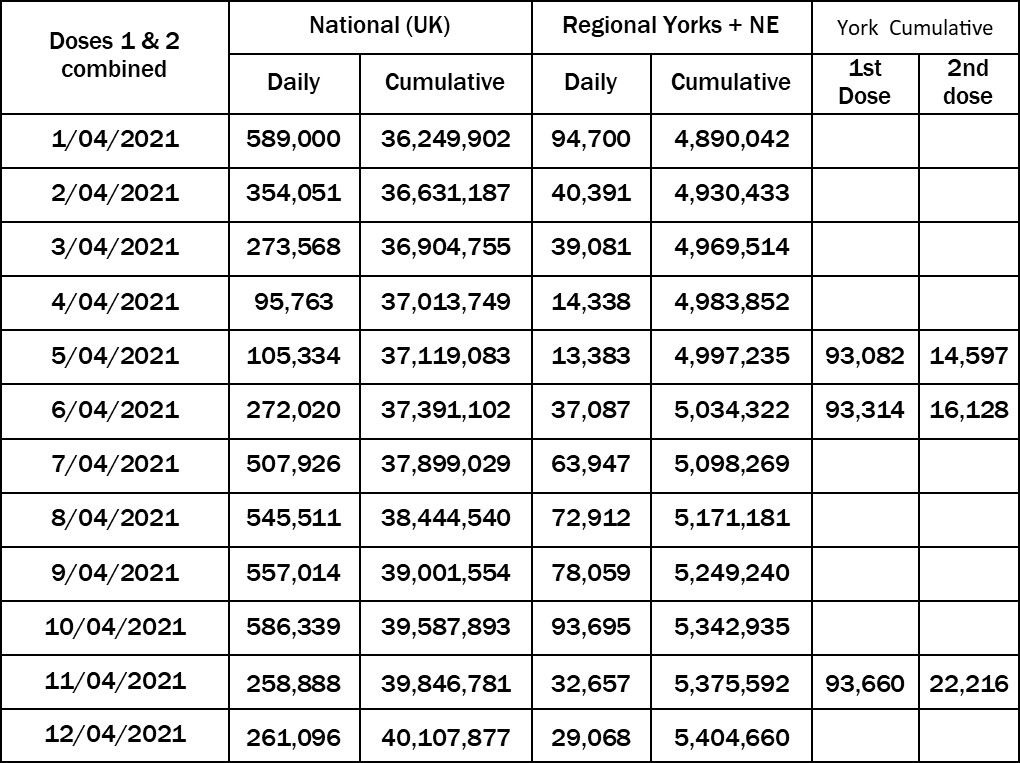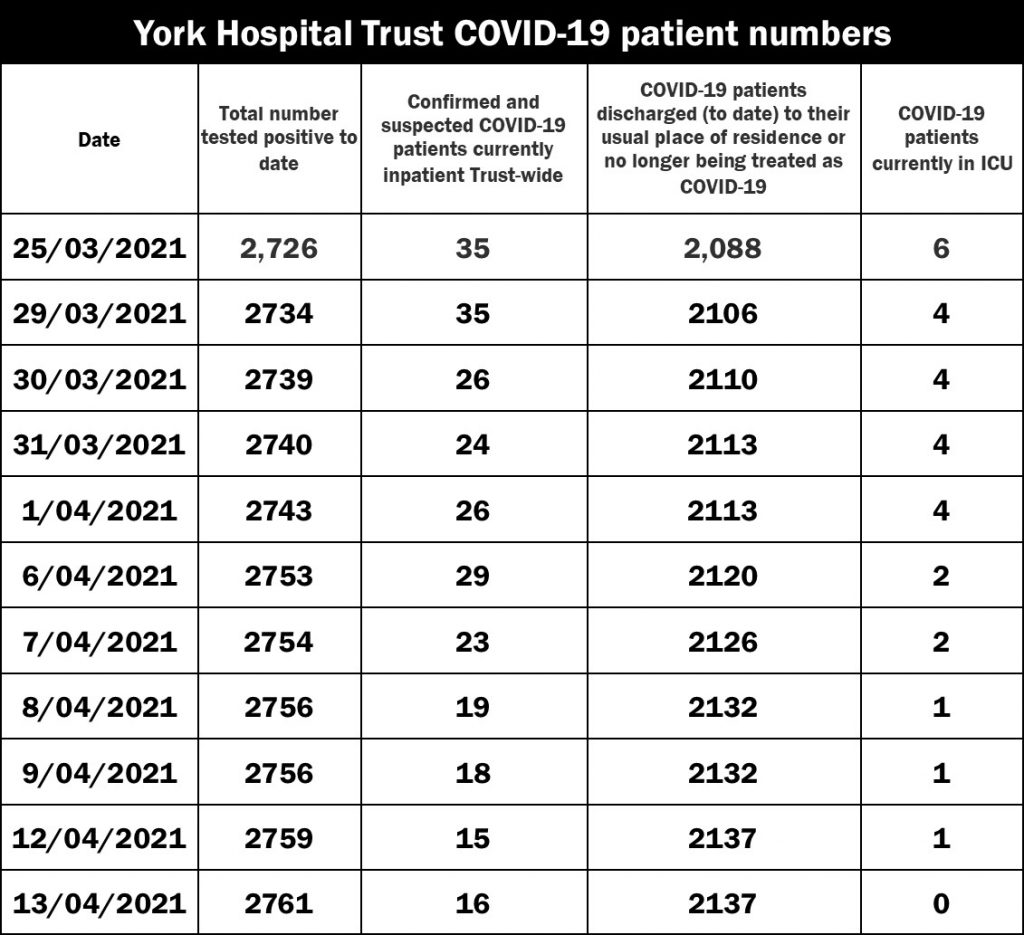A planning application for an 83-home development at Burnholme are set to be approved by the Council planning committee. The application is from the Council itself. It is high density and has been criticised by the Council’s own highways team who believe that the layout will hinder waste collection activities and exacerbate parking problems across a wide area.
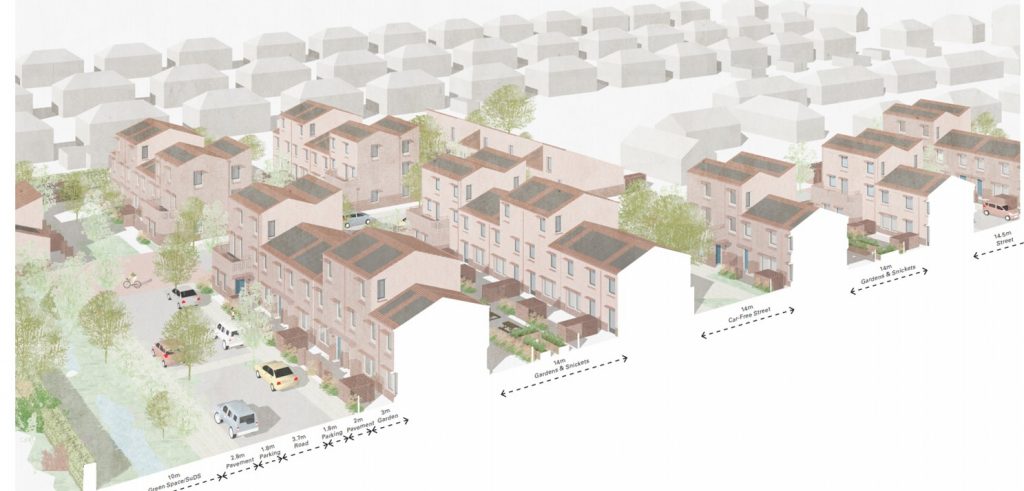
Other major criticisms relate to a lack of car parking space and security. There is less than one space per home although experience elsewhere suggests that, at least, the 33 three and four bedroomed homes will house 2 or more car owners. Parking space permits would be allocated annually (maximum one per house).
Bizarrely only 4 of the parking spaces will have electric vehicle charging points although the development is supposed to be a model of self-sufficiency.
The terraced housing will have communal back lanes. Similar social experiments over the years have failed when occupants turned out to have different lifestyle choices than those envisaged by the scheme designers.
The homes are likely to be expensive to buy but have the advantage of low running costs due to high insulation standards.
At this development the Council seem to be edging towards supporting the option of living hedge boundaries – a choice their Shape housing company denies potential occupants of the Lowfields development.
Of the 83 homes 16 would be for Social Rent and 16 would be Shared Ownership. There are 5 self-build plots.
Just how many people are actually prepared to pay £300,000 for a home incorporating a folksy requirement to shop using a cargo bike plus cheek by jowl living with near neighbours remains to be seen.

