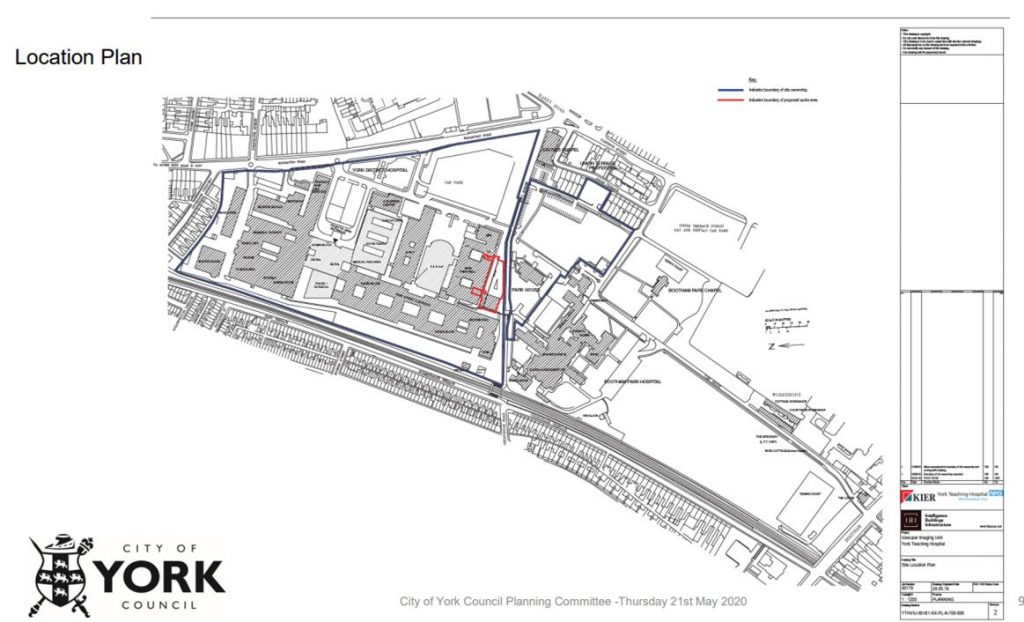As forecast yesterday, a “remote” planning meeting will determine an application next week which could see the York Hospital extended.
The background papers can be found by clicking here. The application is recommended for approval

The applications says,
Planning permission is sought for an extension to the southern elevation of the hospital to provide a vascular imaging unit (VIU). The proposed development would be 14.2 metres in height and would be sited on land currently used as a car park (resulting in the loss of 40 staff parking spaces) the building would be three storeys internally. The access to the building would be internal and externally from the east elevation. Vehicle access would still be provided between the proposed building and the footpath to the south. The proposed materials will be brick to the south and east elevations and grey cladding to the north and west elevations.
The catchment for the proposed unit would be York District, Selby District.
Hambleton, Ryedale and east Yorkshire, Bridlington and Scarborough). The unit would be used by a variety of departments and would be run and staffed by Radiology and its core activity is undertaken by the vascular and cardiac specialists.
The type of procedures include: diagnosing problems with blood flow (aneurysms etc), insertion of balloons, stents, pace makers etc. The extension will provide a Hybrid Theatre on the first floor (with associated Post Anaesthesia Care Unit) and Vascular Labs (and ancillary accommodation) on the ground floor to provide solutions for a number of clinical services across Radiology, Cardiology and Vascular Surgery. The existing VIU unit consists of two labs with a shared control room, prep/recovery space, nurse station/reception and ancillary spaces.
The applications will be the first to be held using the Councils “Remote Meeting” protocol. Under this reaction to “lockdown”, only half the planning committee have been invited to attend and vote on the plans. A virtual – on line – meeting will hear any public representations made using a, pre arranged internet based, link.
The Council has been asked to find a more representative, and accessible, arrangement for dealing with future – more controversial – planning applications.
