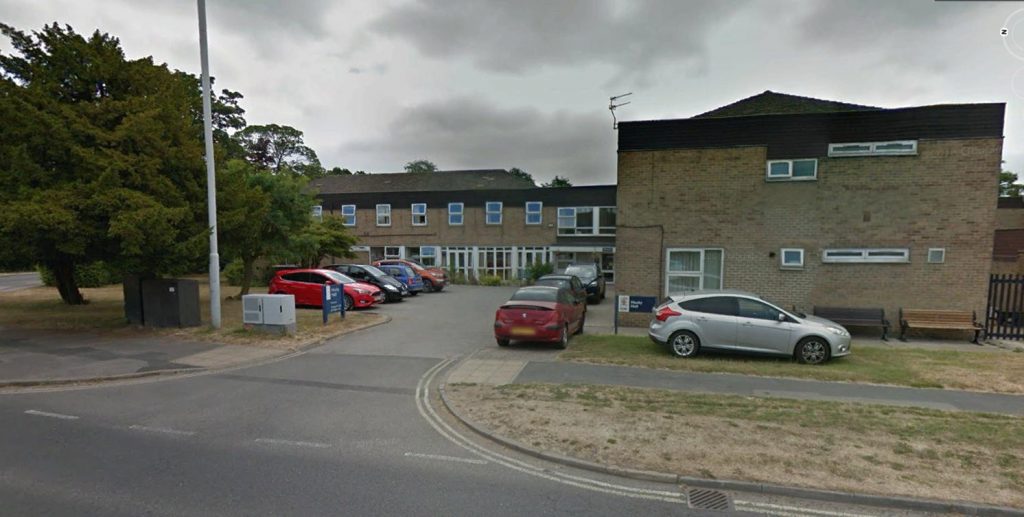It looks like the proposal to construct a Roman visitor attraction on Rougier Street is set to get planning permission next week.

The old Northern House 1960’s office block will be demolished and replaced with 211 apartments, new offices and the Roman history visitor attraction at ground floor level.
The proposed Roman attraction, which has a working title of Eboracum, would based on archaeological discoveries from a two-year dig on the site. It would be three times the size of the Jorvik attraction and is aiming to attract 500,000 visitors per year.
At its maximum height the new building will be of a similar height to the tallest point of the Aviva building and the Malmaison Hotel to either side.
There are a number of objections mainly relating to the size of the proposed building. There are also a large number (69) of letters of support.
Details of the application which will be determined on 24th February can be read by clicking here
The application is recommended for approval.
The development is expected to bring a major jobs boost the the City in the wake of the economic problems caused by the pandemic.
Haxby Hall

The same meeting is expected to approve the replacement of the Haxby Hall care home with a new 65 bedroomed residential and dementia care facility.
The new care home would be managed by Yorkare Homes Ltd.
The application, which is recommended for approval, says that the existing ambulance station building will be retained.
The plans have been welcomed by social care professionals who comment,
” The proposal to develop a 65 bed care home on the Haxby Hall site is welcomed. The city has a shortage of care home accommodation and specifically for those living with dementia.
Based on national benchmarking York has a current shortage of almost 600 care bedrooms, this application will help to address this shortfall by not only providing an increased number of bedrooms but also by providing a modern, accessible facilities for residents.
I am particularly supportive of the fact that each bedroom in this proposal has an en-suite bathroom and corridors are wide enough to allow those with walking frames or wheelchair users to pass, which the existing care home does not provide.
The terraces on the upper floors will enable all residents to have access to outdoor space and nature. The way the building has been designed will allow natural light into bedrooms, corridors and communal spaces, which is a key feature in design for older person’s accommodation.
The specific provision for those living with dementia, with dementia friendly design elements and a focus on resident’s wellbeing is also strongly welcomed.
Details can be found by clicking here
