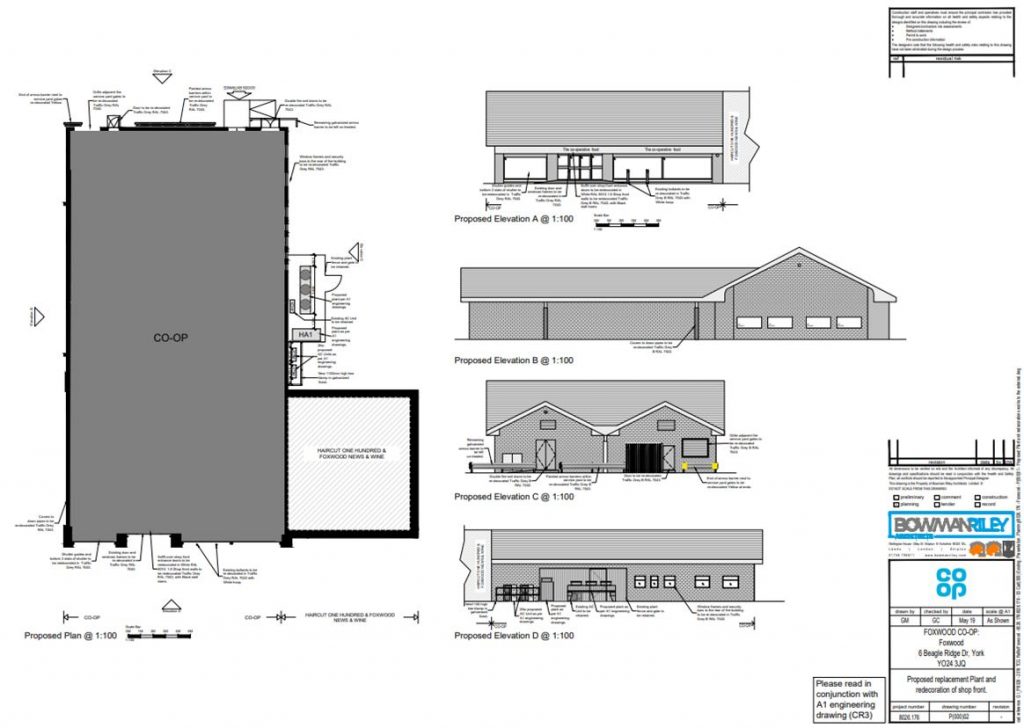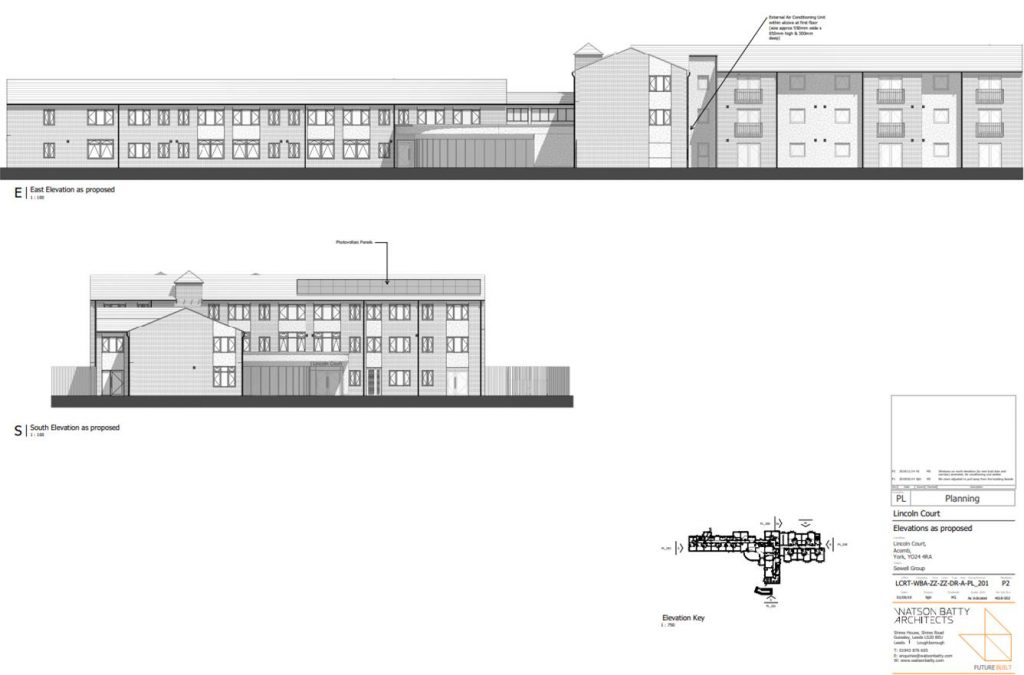Below are the latest planning applications received by the York Council for the Westfield ward.
Full details can be found by clicking the application reference
—-
Co-operative Retail Services Ltd 6 Beagle Ridge Drive York YO24 3JQ
Replacement of existing refrigeration plant and redecoration of shopfront
Ref. No: 19/02476/FUL
The planning application states, “The proposed replacement plant is to facilitate ongoing sustainability initiatives within the Co-op Group providing smaller, quieter, and more efficient plant across local convenience stores. The shop front redecoration work is to facilitate ongoing sustainability initiatives within the Co-op group providing maintenance, upkeep and branding requirements across the local stores.
The new replacement plant will have minimal visual impact on site as it is to be installed within the existing fenced compound at the existing location to the rear service yard. The shop front redecoration will improve the visual impact on site providing freshness to the existing deteriorating and discolouring paintwork to the façade, window and door frames”.

——-
Former Lowfield School Dijon Avenue York
Condition 34 –17/02428/FULM
Ref. No: AOD/19/00391
NB. Condition 34 of planning permission ref 17/02428/FULM reads
“34 Prior to the commencement of the development hereby authorised above foundation level a scheme for the provision of affordable housing units within the development shall be submitted to and approved in writing by the Local Planning Authority.
The development shall thenceforth be undertaken in strict accordance with the details thereby approved prior to the first residential unit being occupied”.
Strangely the papers published for this specific application on the Councils planning web site do not include a listing of the affordable housing units or their distribution on the site, although these details are available elsewhere.
——–
Lincoln Court Ascot Way York YO24 4RA
Variation of condition 2 of permitted application 19/00083/FULM to provide additional windows and alter fire exit arrangements within the north eastern elevation and stairwell and external air conditioning unit at first floor level on eastern elevation.
Ref. No: 19/02440/FUL

——-
Representations can be made in favour of, or in objection to, any application via the Planning on line web site. http://planningaccess.york.gov.uk/online-applications/
NB. The Council now no longer routinely consults neighbours by letter when an application is received
