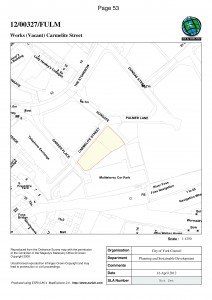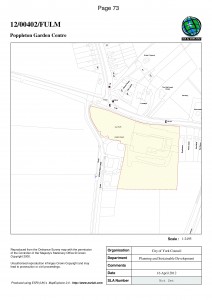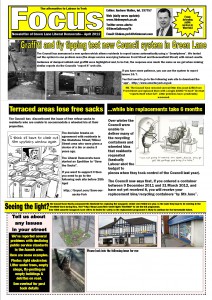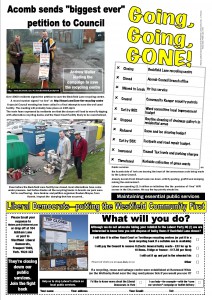A planning application will be considered on Thursday for a vacant,” unkempt” site between Carmelite Street and the Shambles multi-storey car park. The site is at the edge of the Hungate site, which is currently being developed in phases.
According to the approved Masterplan the proposed building would front onto St John’s Square, a public space and focal point at the centre of Hungate, across Carmelite Street would be a 4-6 storey (6-storey facing the application site) building comprising of shops and business at ground floor level and residential above. To the southeast would be a 5- 6-storey residential building and a 4-storey car park.
The site is outside the Central Historic Core Conservation Area which terminates at the River Foss and includes the land to the west of the telephone exchange building. The site is designated as an area at high risk of flooding and is included in the Hungate action area, where the local plan seeks to deliver 1 hectare of premier employment land and a mix of residential, retail, community, cultural and leisure uses.
The application proposes an 8-storey building that would provide student accommodation, 258 bedrooms in total. There is an extant permission to develop the site for offices and the proposed building retains the building height approved in that scheme.
Officers are recommending approval of the planning application which will be considered by the Planning Committee on Thursday




