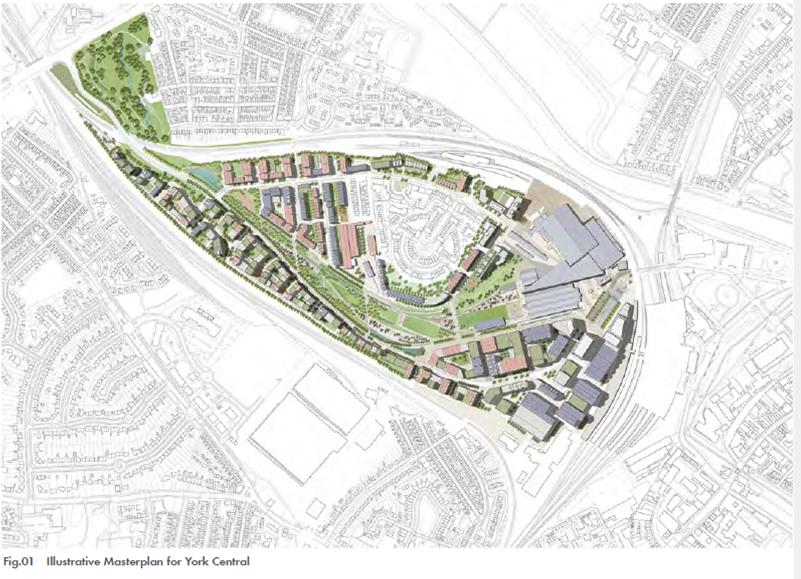Following the recent decision by the Secretary of State not to call in the planning decision for York Central , City of York Council says it will “now continue to maintain momentum across the York Central site with the decision to release the next tranche of funding for the project”.
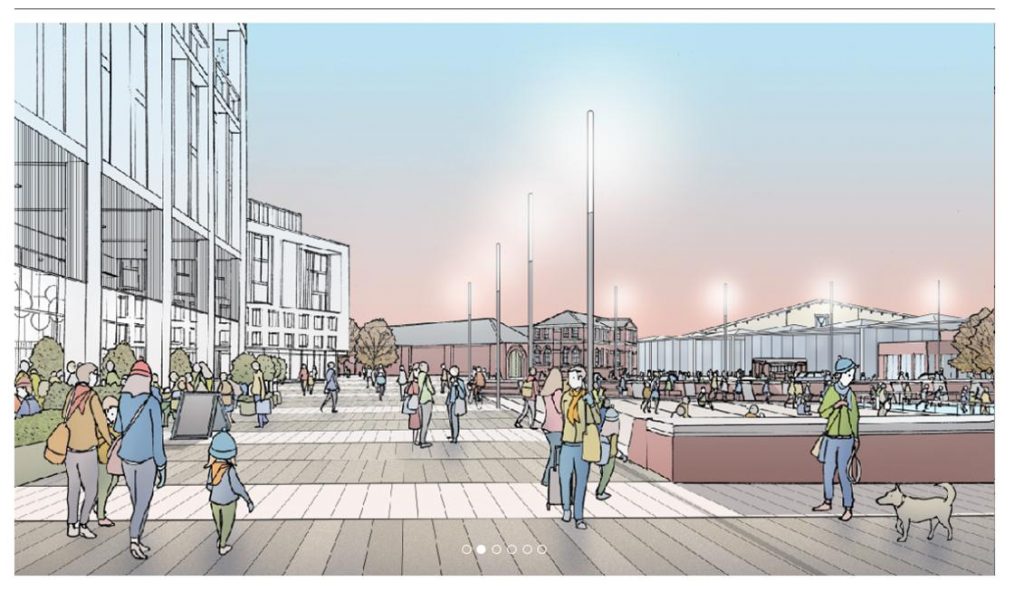
“The Council will now engage with its construction partner in finalising the design work for the enabling infrastructure; this includes the access road bridge and spine road through the site, a pedestrian bridge on Water End and a rail link to the NRM”.
There is no mention of addressing the “elephant in the room”. That is the major outstanding issue. – cycle/pedestrian movement from Leeman Road to the riverside and the City centre

The early plan showed a shared cycle track still using the (appalling) Marble Arch tunnel (which still has no waterproof membrane). Vehicle movements would be traffic light controlled, with public transport one of the main victims
This simply won’t do.
The Council needs to find an alternative route possibly via a new tunnel built to modern standards which provides access to the green spaces next to the river while also providing a traffic free cycle link to the City centre and beyond.
Te Council must address this issue in its imminent submission of a Reserved Matters planning application to open up the site.
The planning application will be funded partly by Homes England and partly from the York Central Capital budget agreed by Council in November 2018.

A report to the Councils Executive next week also sets out what opportunities can be taken, moving forward, to maximise the benefits of the York Central site; including a greater proportion of affordable homes, higher sustainable build standards, inclusion of York Central in the Clean Air Zone and an option to build a new bus lane ahead of schedule.
A report, published today, sets out the key benefits already secured, including:
· extensive pedestrian and cycle route provision into and through the site
· 20% of homes available at affordable rates,
· the highest sustainable design standards , and
· around £15m developer contributions to improve transport infrastructure to encourage more bus passengers, cyclists and pedestrians.
The report outlines that the council, while waiting for government decisions on planning and funding, will work with the York Central partnership to explore other measures to amplify these benefits.

For housing, this could mean a greater proportion of affordable homes, higher sustainable build standards and community self-build in early phases of the development.
To improve the environmental impact, the council could require sustainable energy generation on site, include York Central in the bus Clean Air Zone, increase the number of electric charging points and build a new bus lane ahead of schedule to increase more journeys by sustainable transport.
The report highlights the delays to the programme due to the referral of the planning decision to the Secretary of State, and the decision over an application for £77.1m to the government’s Housing Infrastructure Fund. The report asks the council to allocate £750,000 to fund early contractor involvement to finalise a planning application for the bridge and spine road which will allow access to the site from Water End.
The York Central Partnership (YCP) members, Homes England, Network Rail, The Railway Museum and City of York Council, have been working collaboratively for the past four years to develop proposals and assemble a £155m funding package for infrastructure works to unlock the brownfield land. City of York’s Council has played a key role in providing significant funding streams to help deliver the project and fund the enabling access and infrastructure works.
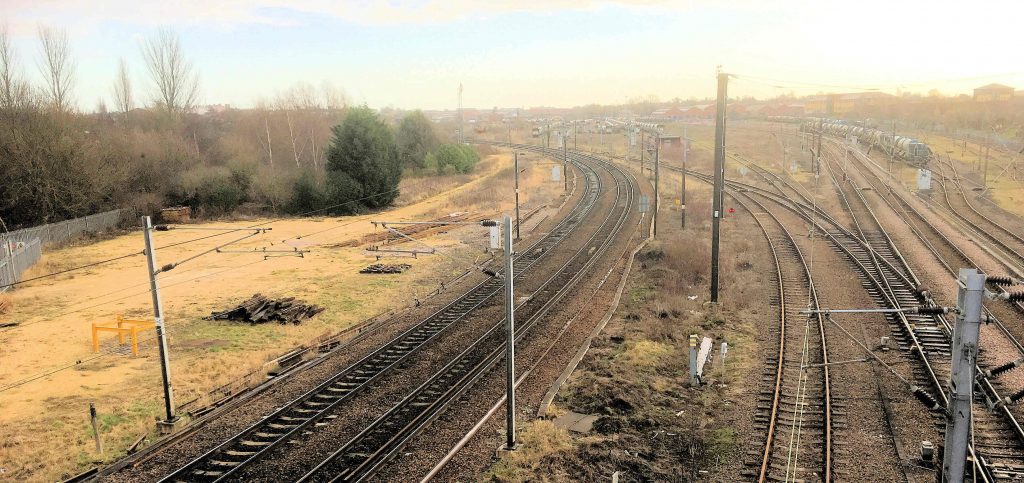
The approved outline planning application includes proposals to build 2,500 homes, 20 per cent of which will be affordable, and a commercial quarter creating up to 6,500 jobs adding a £1.16 billion boost to the economy.
The Executive meeting takes place on 18th July. The York Central report can be found by clicking here.

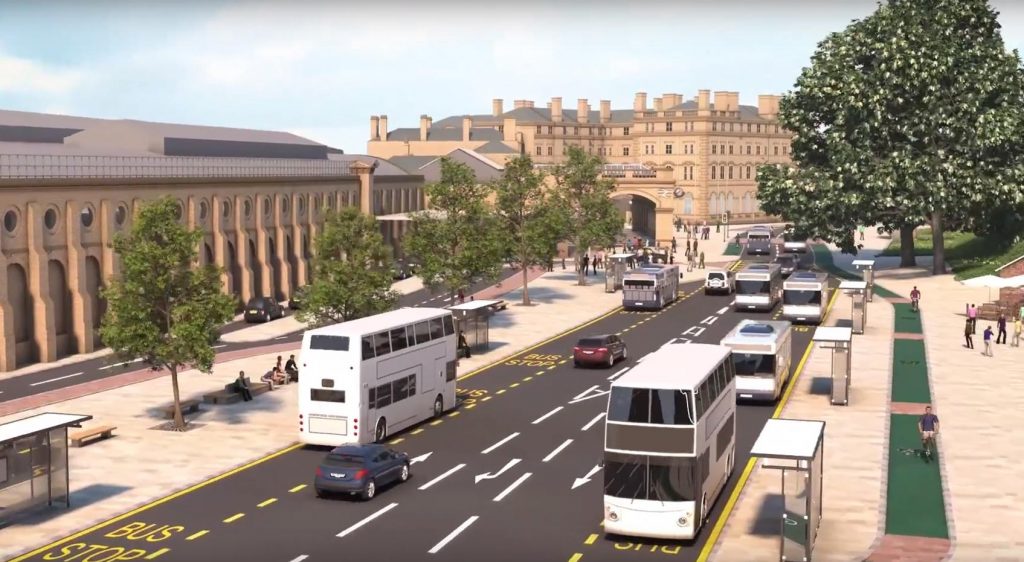
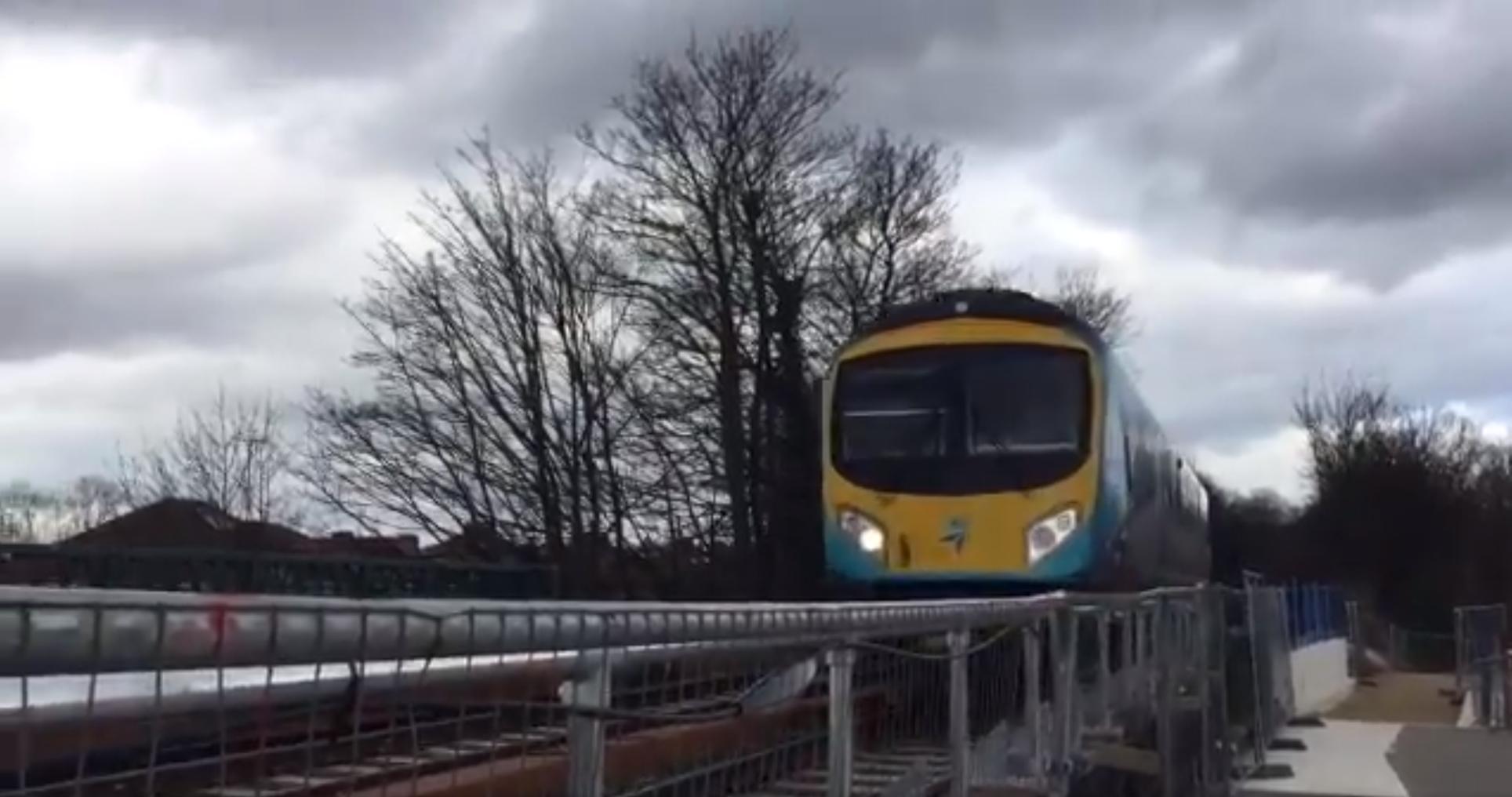
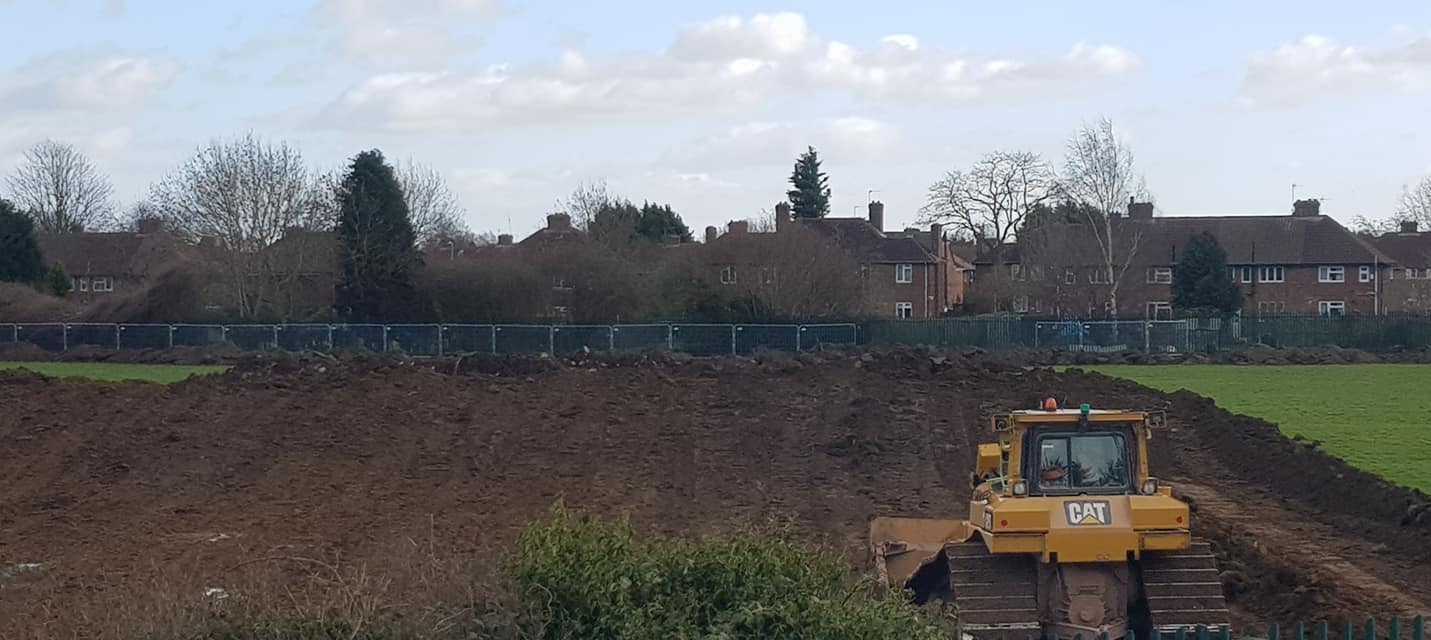
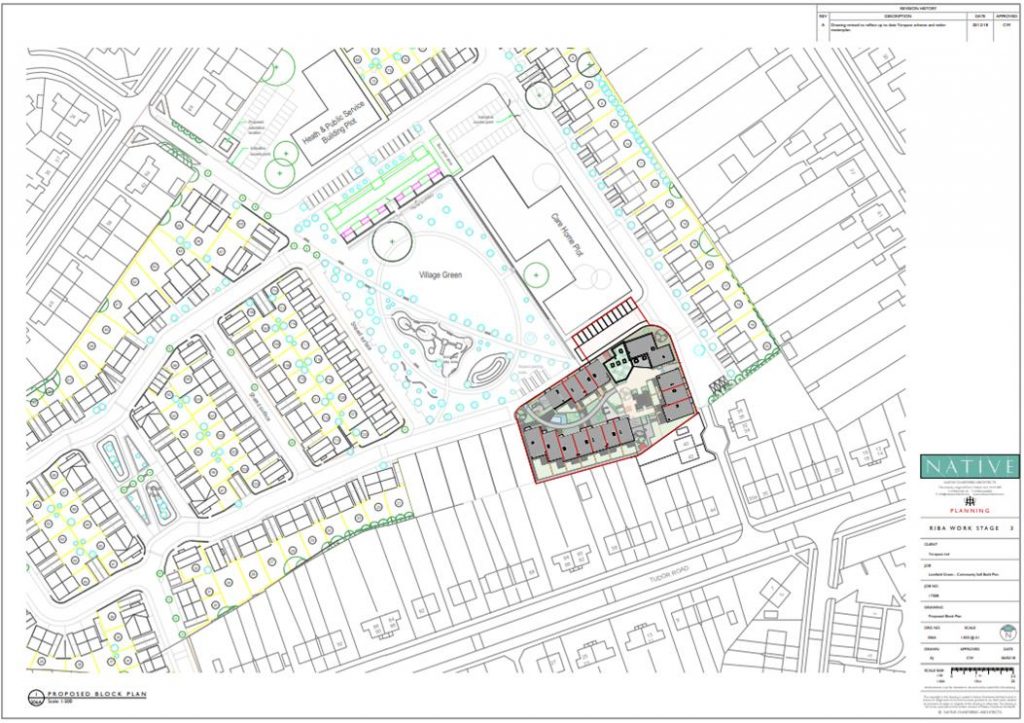
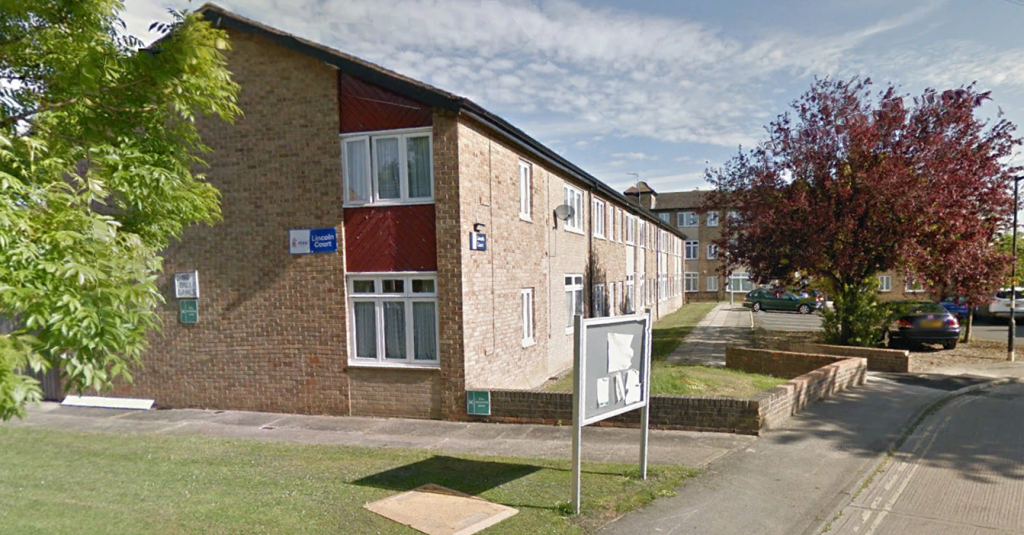
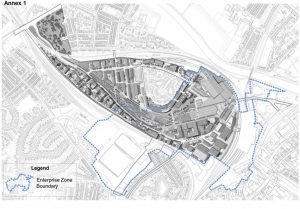 Councillors are rarely asked to make more far reaching decisions than the one they will have to take, about the future of the
Councillors are rarely asked to make more far reaching decisions than the one they will have to take, about the future of the 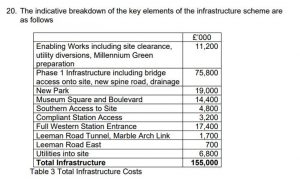
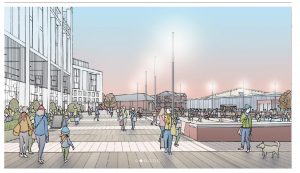
 Work is set to start on-site at Scarborough Bridge on Monday 29 October to create a new shared use pedestrian and cycle bridge.
Work is set to start on-site at Scarborough Bridge on Monday 29 October to create a new shared use pedestrian and cycle bridge.
