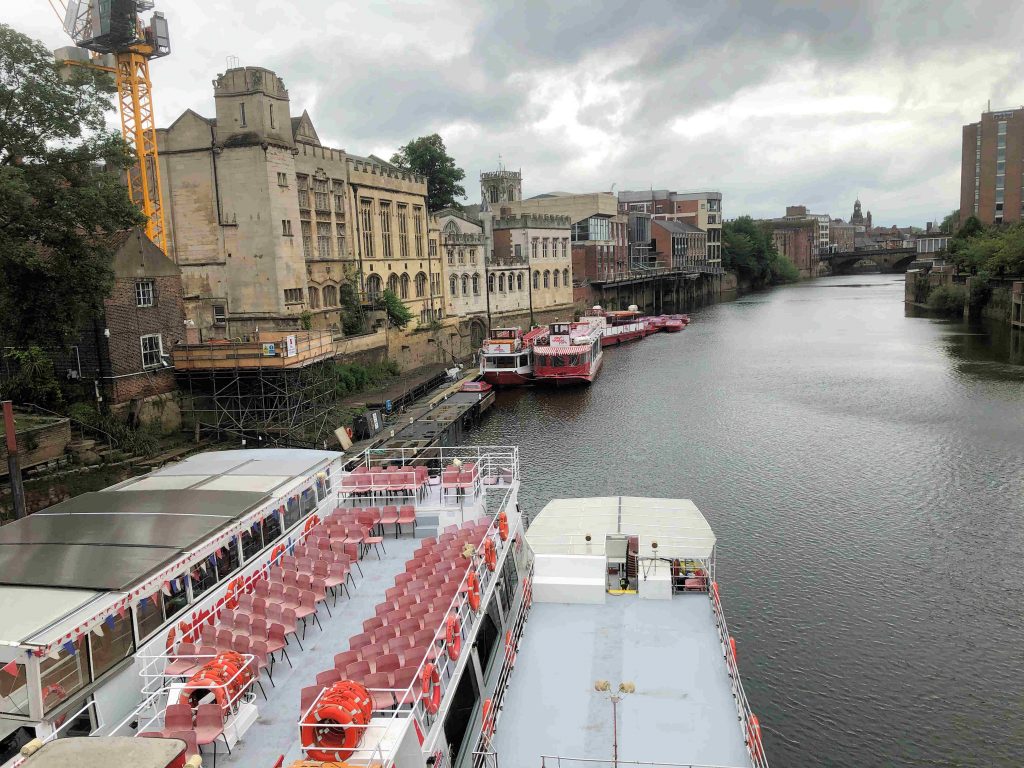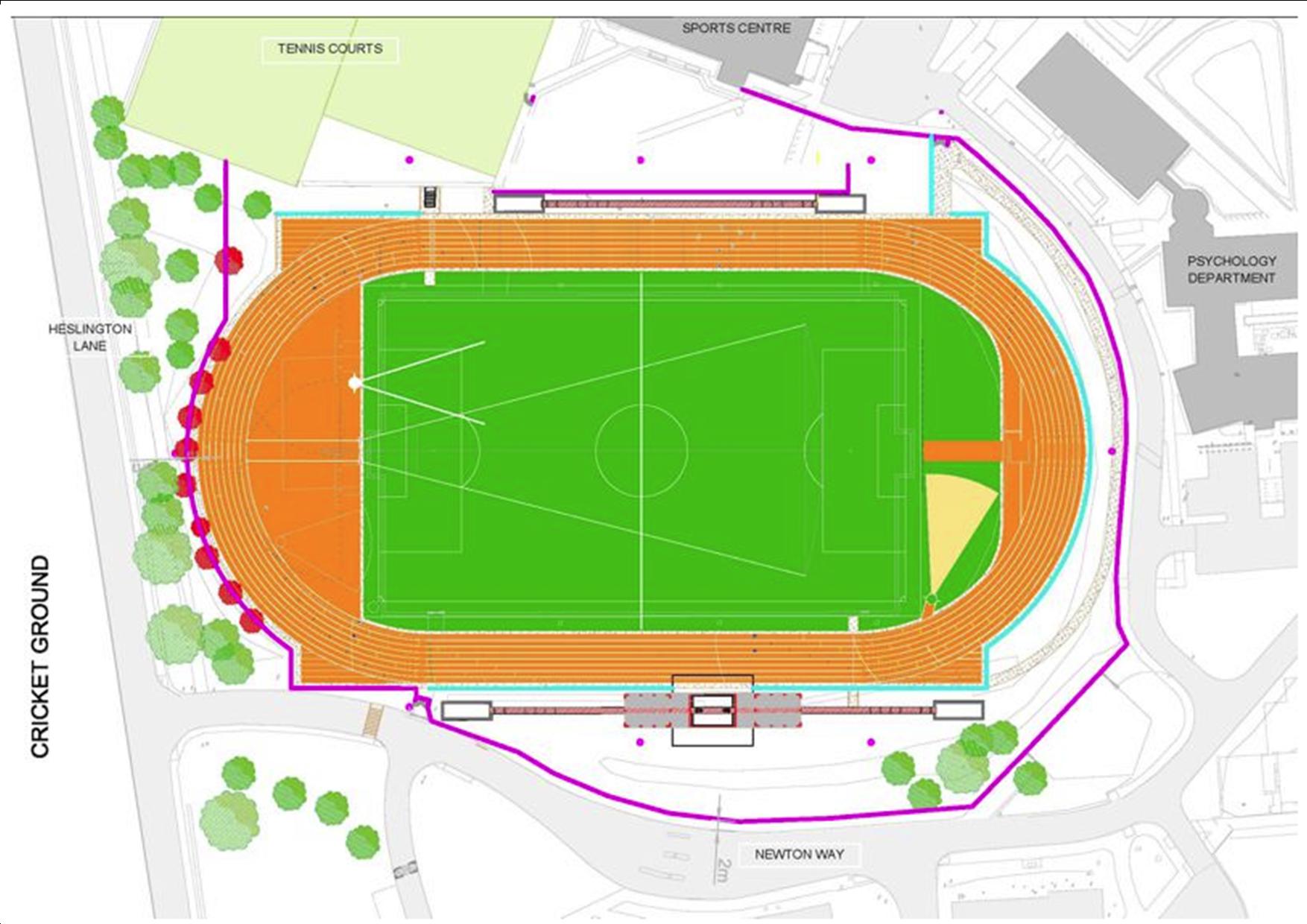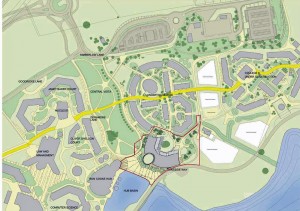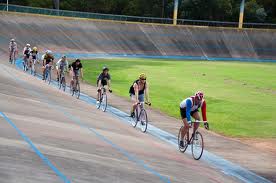The Council is apparently on the verge of signing a lease which will see the University of York take over the running of the York Guildhall. It was reported some time ago that they will try to establish a business club on the premises.

The Council has reserved a right to use the Council chamber for their meetings.
The hugely expensive (£21.7 million) renovation project has already run over budget. There are fears that further cost increases may be in the pipeline.
A report to a meeting taking place today, says
“The early project challenges associated with the underpinning, piling, high river levels and archaeology, which extended the contract period and costs were report last November, along with the agreed mitigation measures and budget support. There is ongoing budget pressure in relation to the projected contract out-turn and this will continue to be repeated through future monitoring reports. However, the project is on track to deliver the agreed outcomes and the lease agreement with University of York Science Park Ltd should be concluded in the next quarter, securing the agreed income generation”
The comment about the University lease has prompted some social media comment with conservation groups keen to ensure that public access is maintained at least for the key historic parts of the site (Guildhall, committee room 1, Council chamber).
The original hope had been that more access would be available to access previously “off limits” areas.
These include the historic battlement river frontage and the, now subterranean, “Common Hall Lane”
So far the Council has given no guarantees on this issue.
In turn “York Walls” has now tweeted saying that the Universities record on allowing public access to other historical buildings such as Kings Manor and Heslington Hall gives them cause of concern.
Some work to do here we think!




