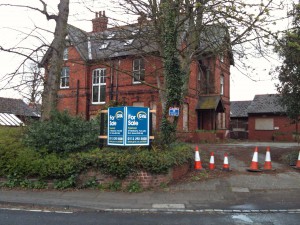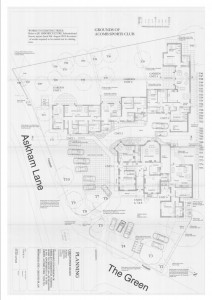Below are the latest planning applications received by the York Council for the Acomb and Westfield wards. Full details can be found by clicking the application reference
The long awaited proposals for the former Knavesmire Nursing home site on The Green have been submitted to the Council. They show the main building being retained and converted into 4 flats.
Elsewhere on the site the extension will be demolished and 4 bungalows will be built. Some significant works to the trees on the site are also proposed.
The application will be welcomed by many as the building has been empty for around 4 years while the overgrown trees have blocked out much of the light in the area.
Westfield
Reference 13/03033/FUL
Address Knavesmire Nursing Home 76 The Green Acomb York YO26 5LS
Proposal Conversion and partial demolition of nursing home to create 4no. apartments and 4no. bungalows with associated parking
Status Pending Consideration Application Received Mon 09 Sep 2013
Reference 13/03193/TCA
Address Knavesmire Nursing Home 76 The Green Acomb York YO26 5LS
Proposal Various tree works including fell 20 trees, Trees in the Conservation Area
Status Pending Consideration Application Received Wed 25 Sep 2013
—————————-
Reference 13/03074/FUL
Address Quicksilver 7 Acomb Court Front Street York YO24 3BJ
Proposal Change of use of first floor from retail (use Class A1) to sports facility (use Class D2)
Application Received Mon 09 Sep 2013 Status Pending Consideration
————————-
Reference 13/03082/FUL MT26J0SJ0B800
Address 70 Gale Lane York YO24 3AA
Proposal Increasing height of roof to accommodate loft conversion (revised scheme)
Status Pending Consideration Application Received Fri 13 Sep 2013
—————————–
Acomb
Reference 13/03172/LHE http://planningaccess.york.gov.uk/online-applications/weeklyListResults.do?action=firstPage
Address 10 Albion Avenue York YO26 5RA
Proposal Erection of single storey extension extending 4 metres beyond the rear wall of the original house, with a height to the eaves of 2.5 metres and a total height of 3 metres
Application Received Fri 20 Sep 2013 Status Pending Consideration
——————————-
Representations can be made in favour of, or in objection to, any application via the Planning on line web site. http://planningaccess.york.gov.uk/online-applications/
NB. The Council now no longer routinely consults neighbours by letter when an application is received.


