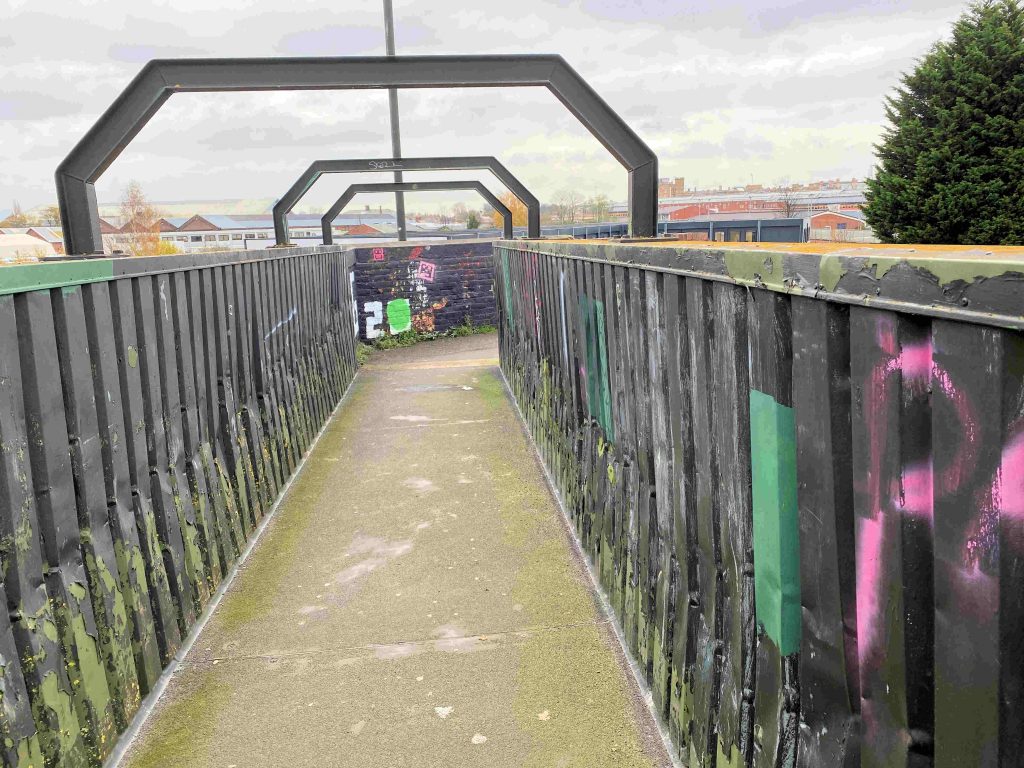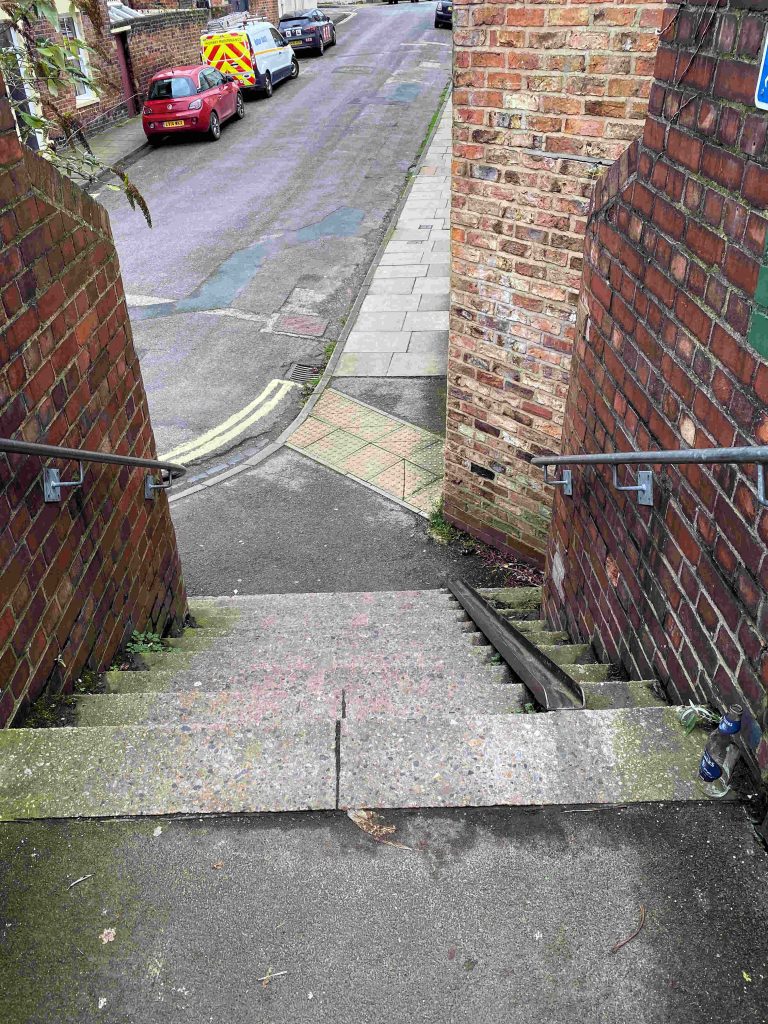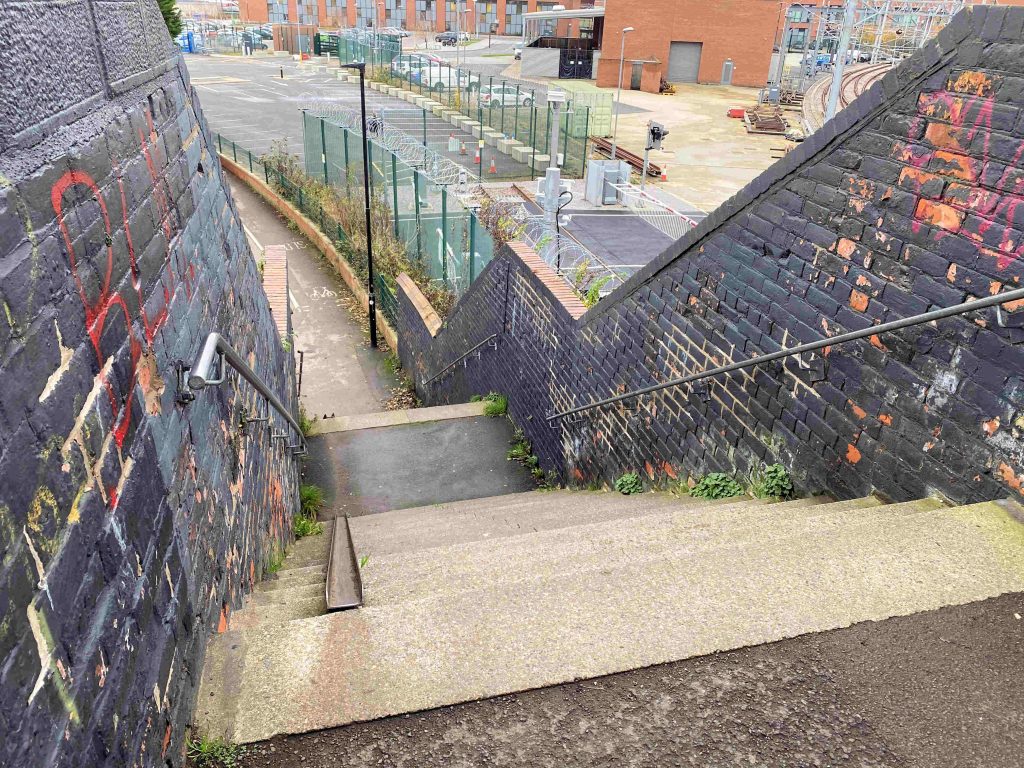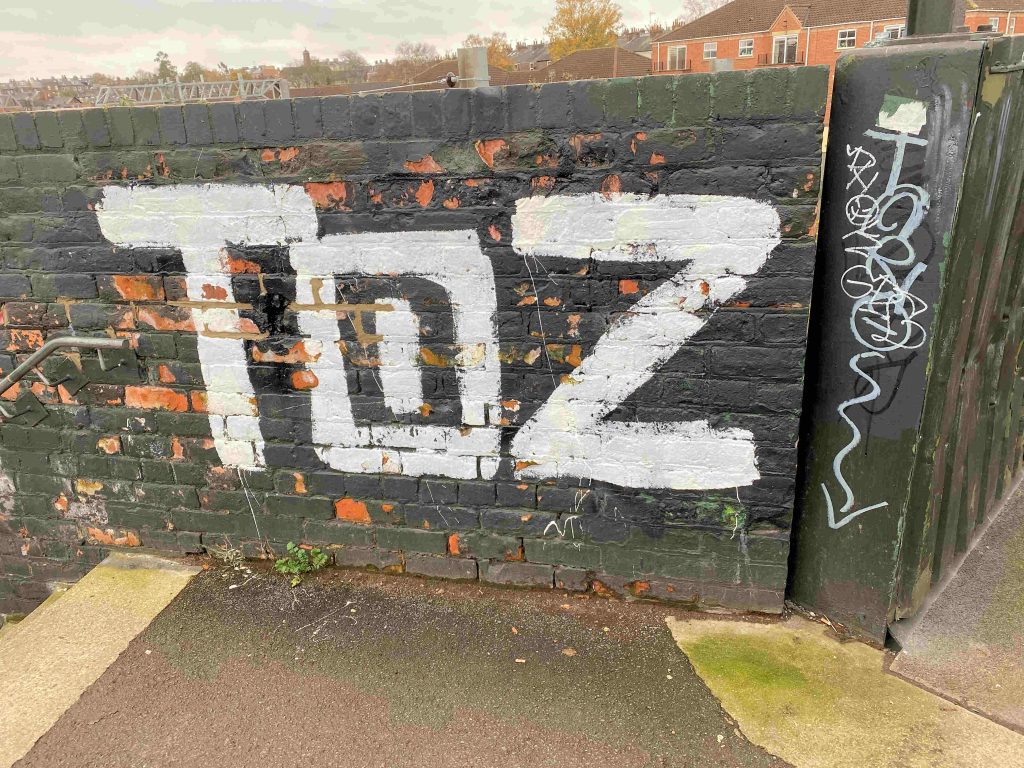The neighbourhood plan for the area surrounding York Minster has now been updated to include a new use for buildings vacated by the closure of the Minster School.
The revised plan is now available for consultation (click)
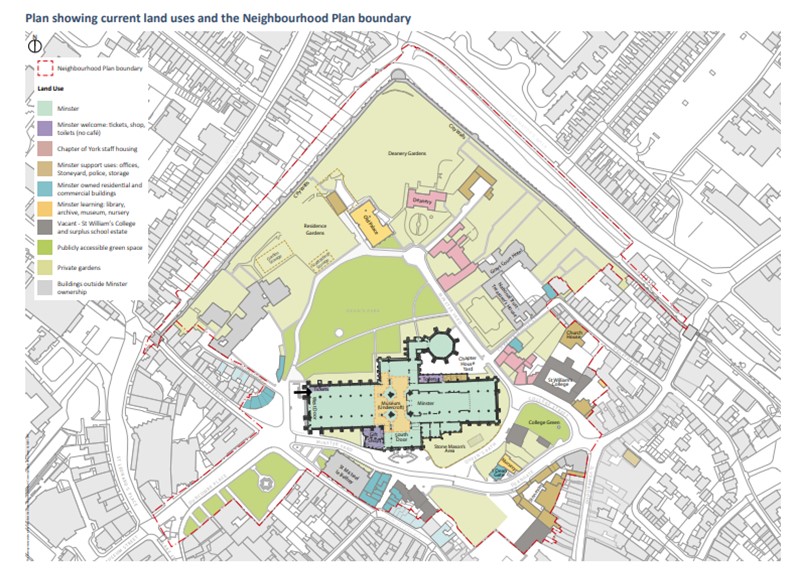
While the closure of the school will be regretted by many (the pupils have moved to St Peters) the buildings formerly occupied by the school do offer exciting opportunities for both Cathedral management and the York community more generally.
The main changes from previous drafts affect the main access to the Minster. This will revert to the South Door (opposite the end of Stonegate).
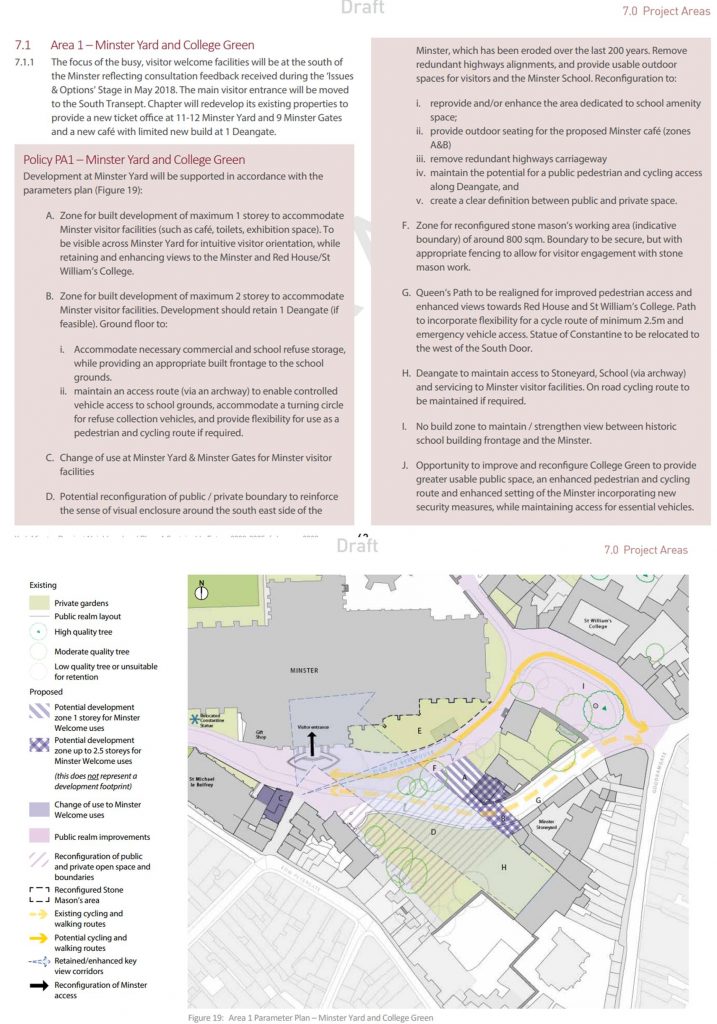
A ticket office would be established at existing buildings on Deangate.
The old school building would become a Refectory (restaurant). This is a facility provided at most major Cathedrals and would be a useful addition to the visitor experience in York.
There are plans for an outdoor seating area, while the school field could become a “pop up” exhibition space.
The consultation period lasts until 14th February 2021 and can be accessed by clicking here
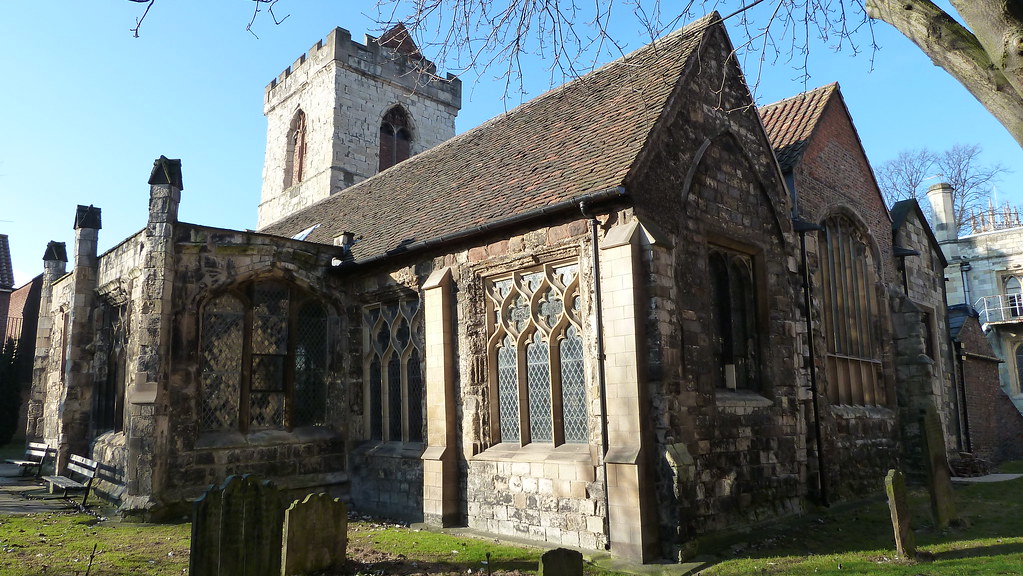
The Holy Trinity Church lies to the rear of the Old School building.
Dating from the 14th Century it currently can only be accessed from Goodramgate.
A blue plaque outside the church marks the occasion when Anne Lister and her partner Ann Walker took Holy Communion together at the church at Easter 1834 an event popularised in the recent TV series “Gentleman Jack”.
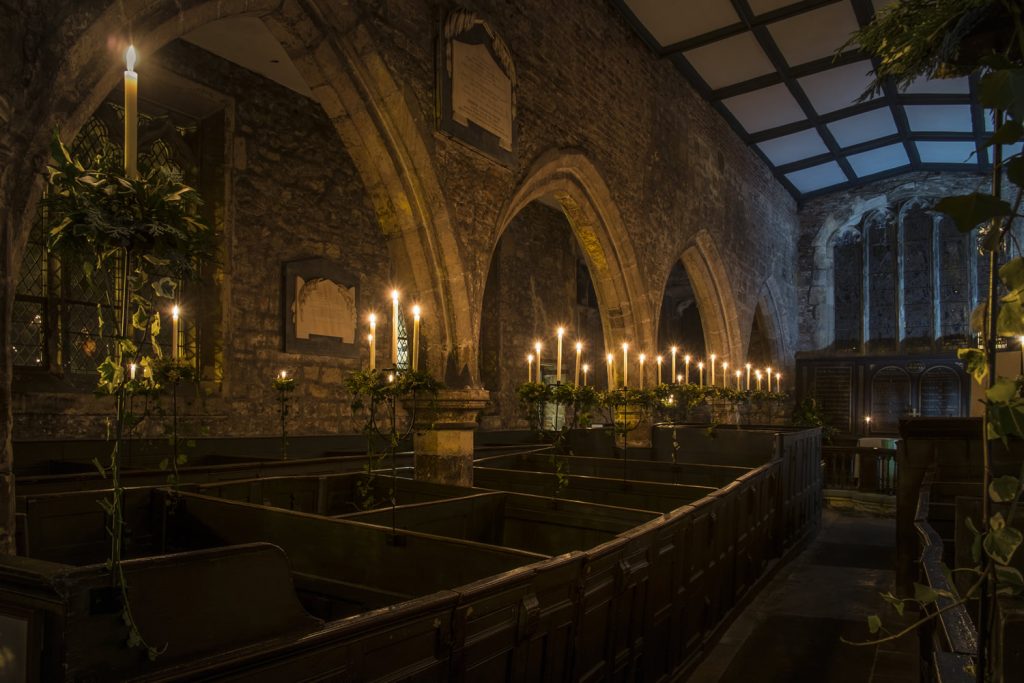
The church is very much a hidden gem but attracts 75% “Five Star” reviews on Trip Adviser from those who manage to find it.
We think that new access and interpretation arrangements for the Holy Trinity Church should be considered as part of the review of the neighbourhood plan. Holy Trinity is currently the maintenance responsibility of the Churches Conservation Trust.

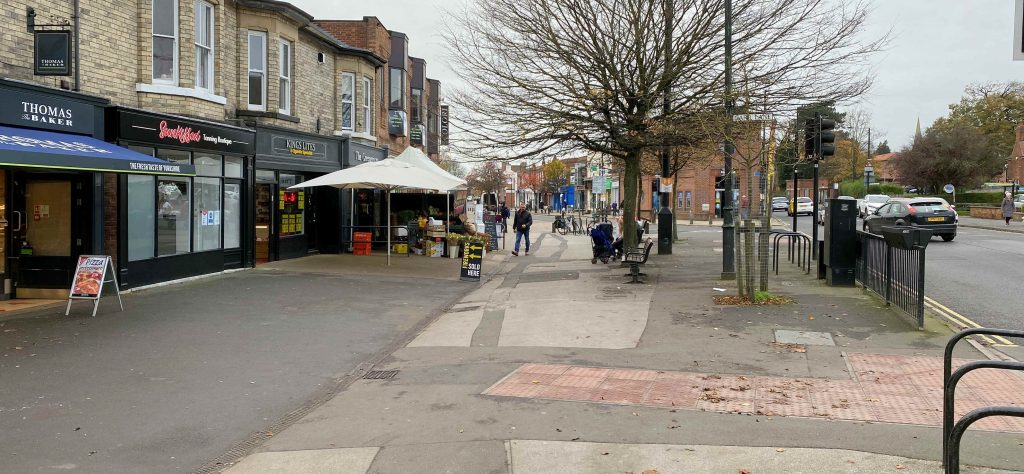
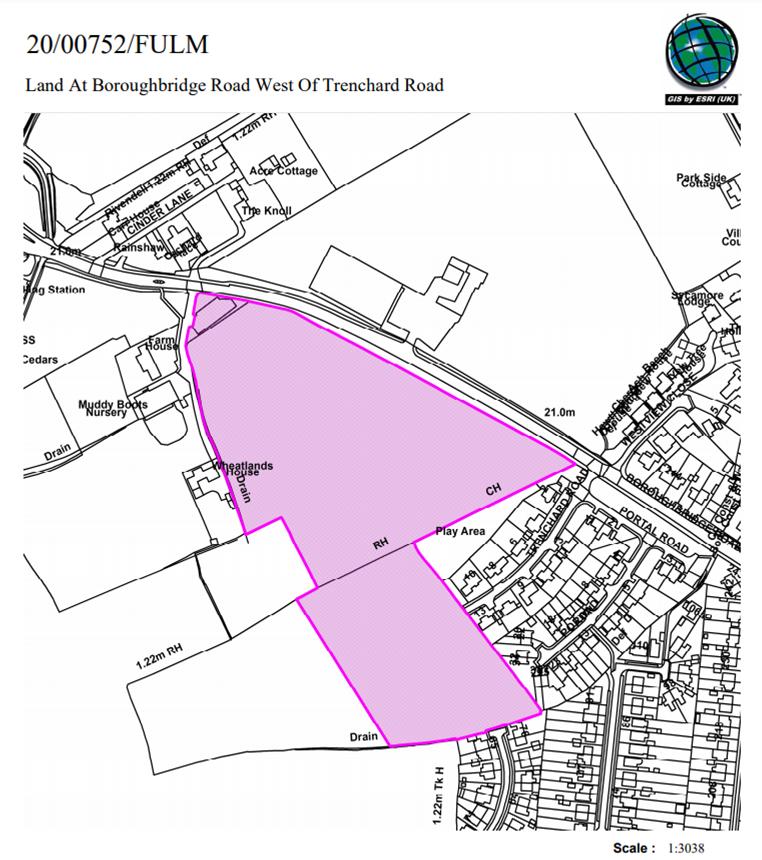
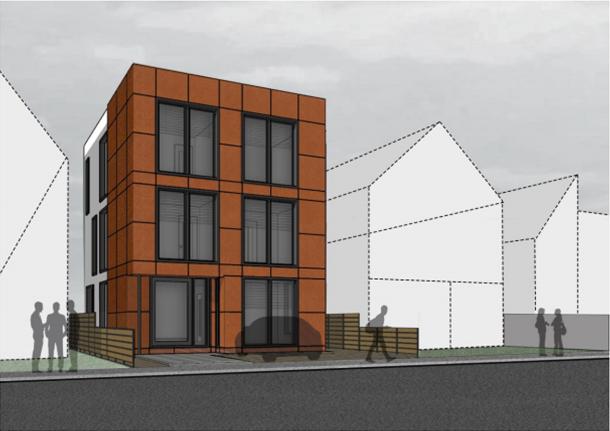 32
32 
