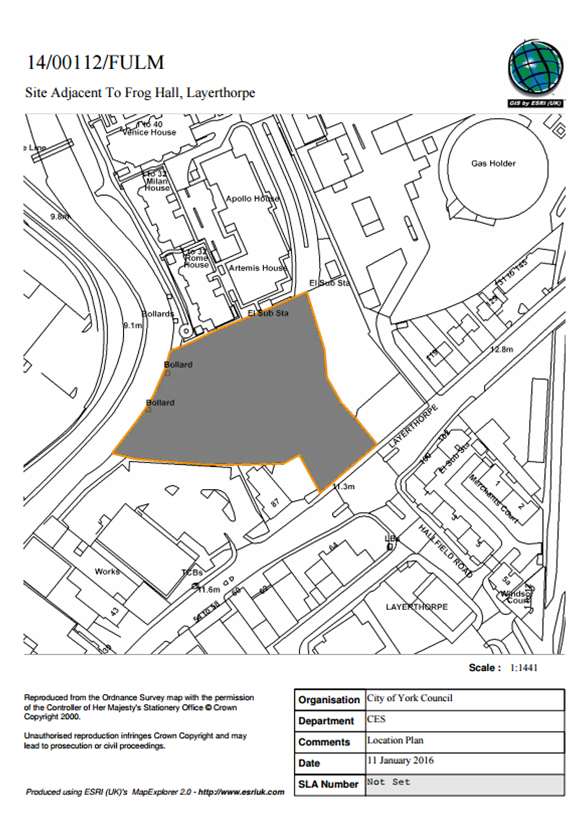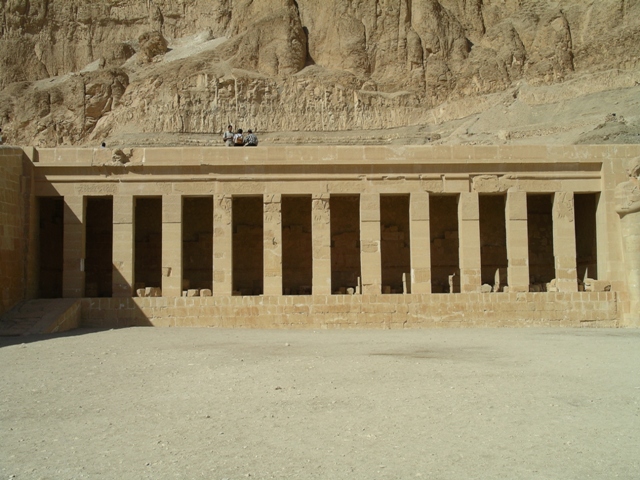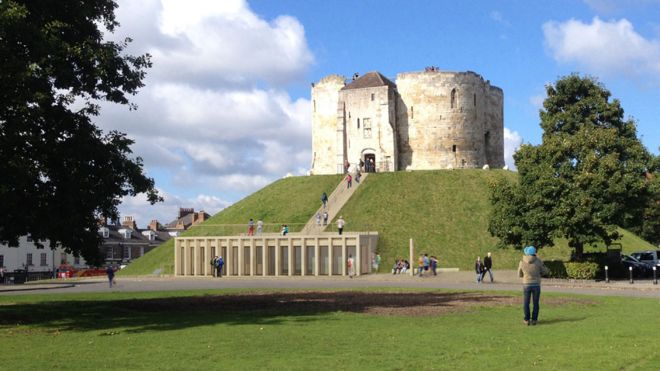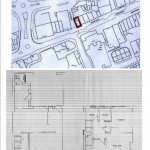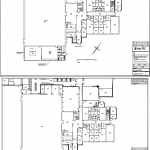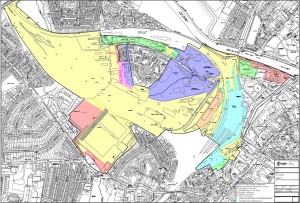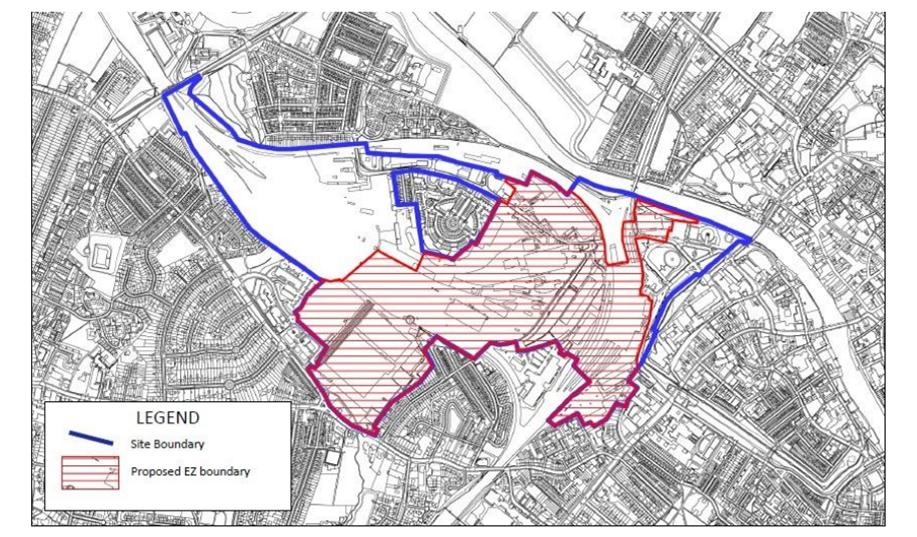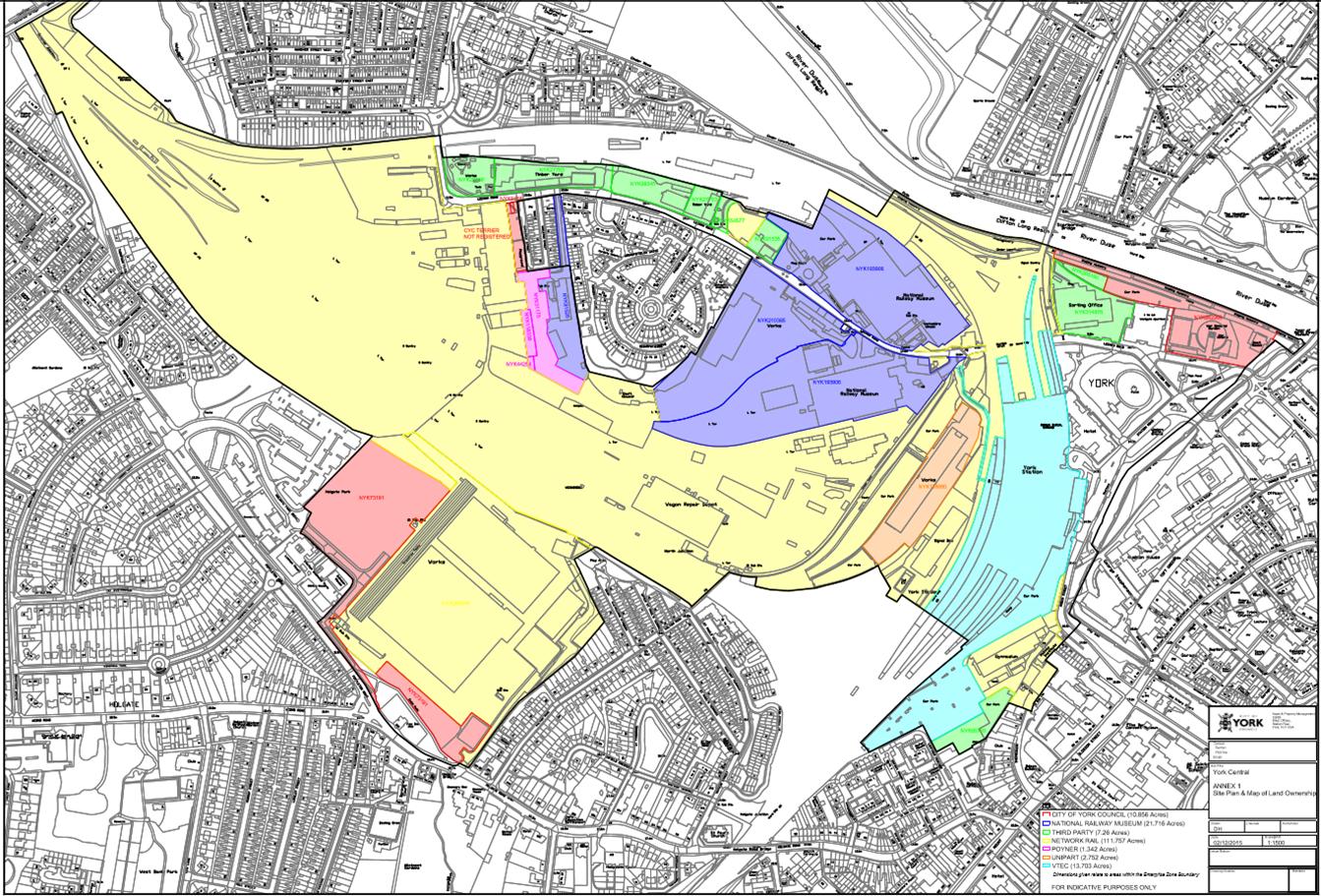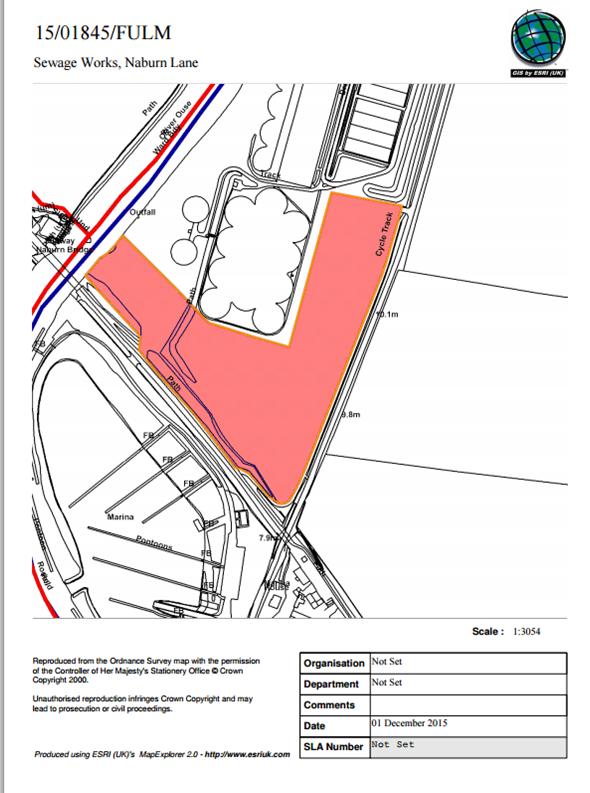It seems likely that there will be more openness in future about how money contributed by developers for public space improvements is used.
A report to a meeting taking place next week proposes that a list of monies available will be updated on the Councils web site each month.
This is a welcome proposal.
The Town and Country Planning Acts created the ability for Local Authorities to seek a payment from developers in lieu of providing children’s play space, amenity space and sports pitches within new housing developments. This is commonly known as a s.106 payment.
How the payments are used has been shrouded in secrecy for years. In the past some were even syphoned off to help private member’s sports clubs.
One area of concern is the threat that local public spaces will have lower maintenance standards in future. This concern is likely to be heightened by a reference in the new policy that the S106 funds will be concentrated on “the development of more ward based green space maintenance and care”.
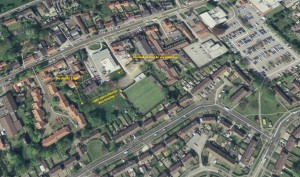
Land near Acomb Library which could be improved. Click to enlarge
If the Council hopes that local residents will clean and maintain large public opens spaces, then they are kidding themselves.
The proposed policy also fails to identify the opportunity to acquire additional pieces of land for informal recreation. There are opportunities near the Westfield area which could see land – currently used for grazing – acquired for informal leisure use.
One idea is the establishment of a “country park”
The only likely significant redevelopment in the area – the former Lowfields school site – would also provide an opportunity to improve the adjacent playing fields. Similarly, the landlocked waste land to the side of the library on Front Street could be grassed over and used as a garden area.
But both require the York Council to start to actively manage its assets
NB. Section 106 payments are generally made where there is an existing or identified shortfall arising from a proposed development and it is not practical or desirable to have open space within a development (for example where developments are for individual or a small number of dwellings or where there is existing open space nearby which could be improved to accommodate the additional use from new residents). Payment is based on an approved formula related to the number of new bedrooms within the development.

